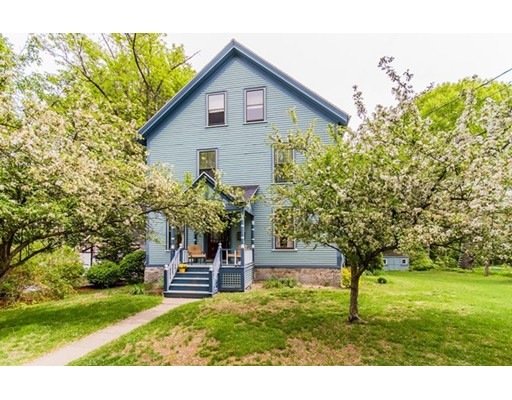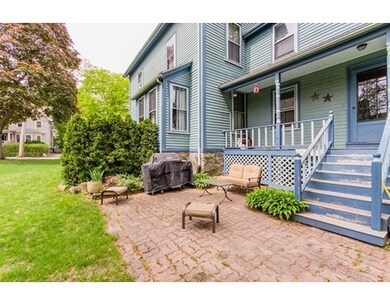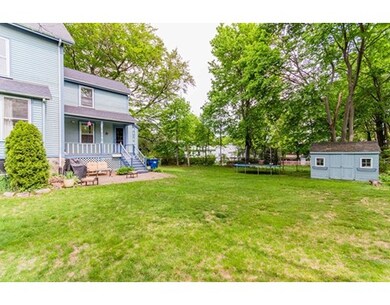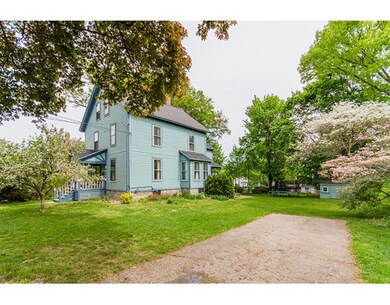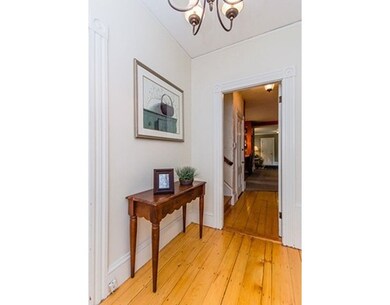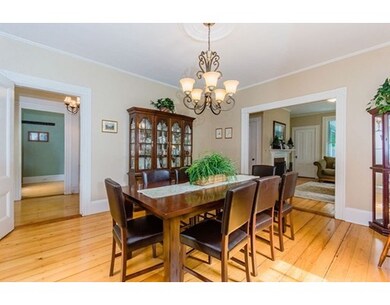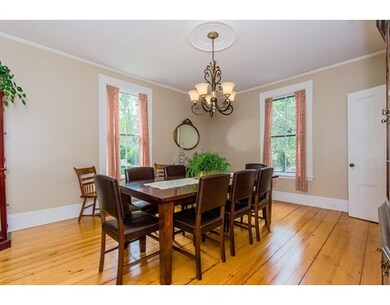
20 Wren St West Roxbury, MA 02132
Bellevue Hill NeighborhoodAbout This Home
As of June 2024Bellevue Hill beauty!!! Charming Victorian with lovely period detail on 11,700 square feet of land. Spacious rooms, high ceilings, huge living room with wood burning fireplace, formal dining room. Great flow for entertaining, Family room and 1/2 bath off the kitchen. Four very large bedrooms with great closet space, huge attic with wonderful expansion potential for a private master or a teen get away. Original wide pine floors throughout. Washer and dryer conveniently located on the 2nd floor. Not a cookie cutter home! No wasted space, the room sizes are very generous, see attached floor plan. Beautiful private patio for your outdoor barbecues this summer. A must see! Walk to commuter rail, West Roxbury Centre Street shops, retail, restaurants, and close to Roslindale Village!
Last Agent to Sell the Property
William Raveis R. E. & Home Services Listed on: 05/27/2015

Last Buyer's Agent
Judy Moses
Pathway Home Realty Group, Inc License #449502346
Home Details
Home Type
Single Family
Est. Annual Taxes
$13,381
Year Built
1880
Lot Details
0
Listing Details
- Lot Description: Paved Drive
- Other Agent: 1.50
- Special Features: None
- Property Sub Type: Detached
- Year Built: 1880
Interior Features
- Appliances: Range, Dishwasher, Disposal, Microwave, Refrigerator, Washer, Dryer
- Fireplaces: 1
- Has Basement: Yes
- Fireplaces: 1
- Number of Rooms: 10
- Amenities: Public Transportation, Shopping, Swimming Pool, Tennis Court, Park, Medical Facility, T-Station
- Flooring: Wood, Tile, Wall to Wall Carpet
- Basement: Full
Exterior Features
- Roof: Asphalt/Fiberglass Shingles
- Construction: Frame
- Exterior: Clapboard
- Exterior Features: Porch, Patio
- Foundation: Fieldstone
Garage/Parking
- Parking: Tandem
- Parking Spaces: 4
Utilities
- Cooling: Window AC
- Heating: Forced Air, Gas
- Heat Zones: 1
- Hot Water: Natural Gas
- Utility Connections: for Gas Range, for Gas Dryer, Washer Hookup
Ownership History
Purchase Details
Home Financials for this Owner
Home Financials are based on the most recent Mortgage that was taken out on this home.Similar Homes in West Roxbury, MA
Home Values in the Area
Average Home Value in this Area
Purchase History
| Date | Type | Sale Price | Title Company |
|---|---|---|---|
| Deed | $558,000 | -- | |
| Deed | $558,000 | -- |
Mortgage History
| Date | Status | Loan Amount | Loan Type |
|---|---|---|---|
| Open | $1,350,000 | Purchase Money Mortgage | |
| Closed | $1,350,000 | Purchase Money Mortgage | |
| Closed | $1,105,000 | Purchase Money Mortgage | |
| Closed | $130,000 | Credit Line Revolving | |
| Closed | $564,000 | Purchase Money Mortgage | |
| Closed | $27,310 | No Value Available | |
| Closed | $456,000 | Adjustable Rate Mortgage/ARM | |
| Closed | $446,400 | Purchase Money Mortgage |
Property History
| Date | Event | Price | Change | Sq Ft Price |
|---|---|---|---|---|
| 06/10/2024 06/10/24 | Sold | $1,750,000 | +3.0% | $582 / Sq Ft |
| 05/12/2024 05/12/24 | Pending | -- | -- | -- |
| 05/08/2024 05/08/24 | For Sale | $1,699,000 | +80.7% | $565 / Sq Ft |
| 11/03/2023 11/03/23 | Sold | $940,000 | -5.5% | $339 / Sq Ft |
| 10/10/2023 10/10/23 | Pending | -- | -- | -- |
| 10/06/2023 10/06/23 | For Sale | $995,000 | +39.7% | $359 / Sq Ft |
| 07/30/2015 07/30/15 | Sold | $712,200 | 0.0% | $270 / Sq Ft |
| 06/17/2015 06/17/15 | Pending | -- | -- | -- |
| 06/05/2015 06/05/15 | Off Market | $712,200 | -- | -- |
| 05/27/2015 05/27/15 | For Sale | $699,000 | -- | $265 / Sq Ft |
Tax History Compared to Growth
Tax History
| Year | Tax Paid | Tax Assessment Tax Assessment Total Assessment is a certain percentage of the fair market value that is determined by local assessors to be the total taxable value of land and additions on the property. | Land | Improvement |
|---|---|---|---|---|
| 2025 | $13,381 | $1,155,500 | $439,100 | $716,400 |
| 2024 | $11,341 | $1,040,500 | $391,500 | $649,000 |
| 2023 | $10,542 | $981,600 | $369,400 | $612,200 |
| 2022 | $9,709 | $892,400 | $335,800 | $556,600 |
| 2021 | $9,068 | $849,900 | $326,000 | $523,900 |
| 2020 | $8,673 | $821,300 | $303,000 | $518,300 |
| 2019 | $8,091 | $767,600 | $255,800 | $511,800 |
| 2018 | $7,658 | $730,700 | $255,800 | $474,900 |
| 2017 | $7,659 | $723,200 | $255,800 | $467,400 |
| 2016 | $7,040 | $640,000 | $255,800 | $384,200 |
| 2015 | $6,928 | $572,100 | $217,400 | $354,700 |
| 2014 | -- | $534,200 | $217,400 | $316,800 |
Agents Affiliated with this Home
-
David White
D
Seller's Agent in 2024
David White
OwnerEntry.com
(617) 345-9800
8 in this area
1,105 Total Sales
-
The Shulkin Wilk Group

Buyer's Agent in 2024
The Shulkin Wilk Group
Compass
(781) 365-9954
1 in this area
305 Total Sales
-
Lyndsey Nolan

Seller's Agent in 2023
Lyndsey Nolan
Coldwell Banker Realty - Hingham
(617) 877-7290
1 in this area
43 Total Sales
-
Lisa Richards

Seller's Agent in 2015
Lisa Richards
William Raveis R. E. & Home Services
(617) 272-5847
19 Total Sales
-
J
Buyer's Agent in 2015
Judy Moses
Pathway Home Realty Group, Inc
Map
Source: MLS Property Information Network (MLS PIN)
MLS Number: 71844864
APN: WROX-000000-000020-002177
- 52 Wren St
- 152 Stratford St
- 3 Celia Rd
- 78 Park St
- 18 Richwood St
- 37 Hastings St Unit 207
- 61 Howitt Rd
- 71 Tennyson St
- 4 Anawan Ave Unit 1
- 80 Mount Vernon St
- 160 Beech St
- 1690 Centre St Unit 2
- 43 Bradwood St
- 89 Dent St
- 45 Russett Rd
- 20 Tarleton Rd
- 39R Spring St
- 5 Spinney St Unit 1
- 615 Lagrange St
- 102 Greaton Rd
