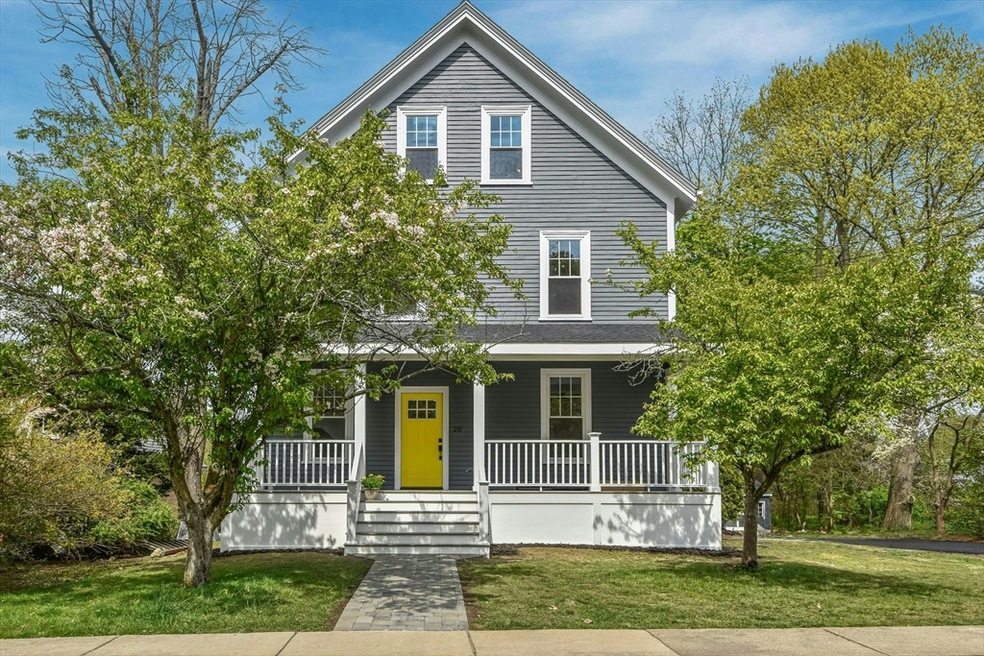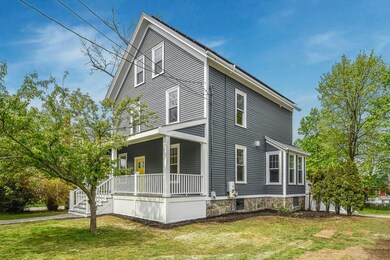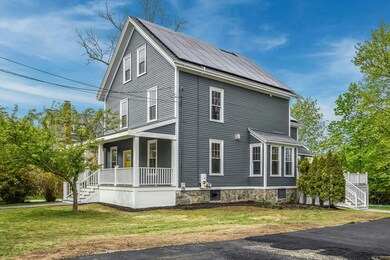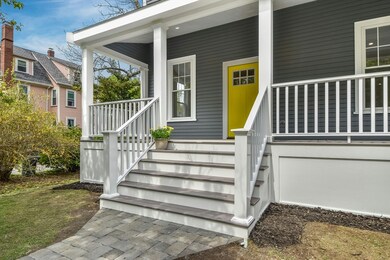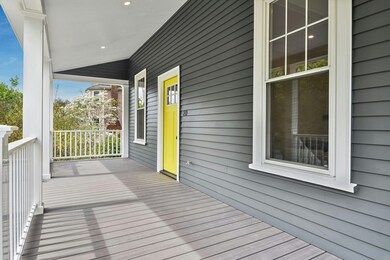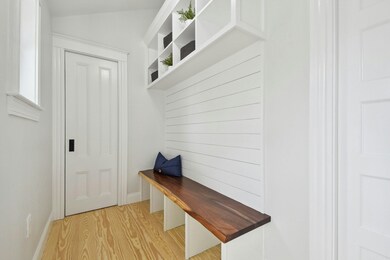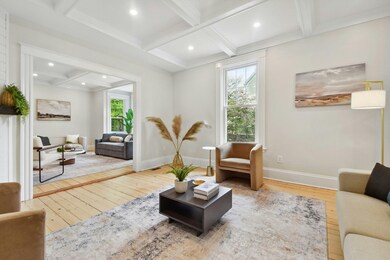
20 Wren St West Roxbury, MA 02132
Bellevue Hill NeighborhoodHighlights
- Solar Power System
- Deck
- Marble Flooring
- Colonial Architecture
- Property is near public transit
- Cathedral Ceiling
About This Home
As of June 2024Exquisite Victorian 5-bed, 3.5-bath fully renovated home spanning 3000sqf. With its elegant exterior, this property exudes curb appeal, from the classic front porch to the expansive rear deck on a large lot. Stepping inside, you are greeted by a thoughtfully redesigned interior that seamlessly blends modern updates with classic charm. Flooded with natural light, its open floor plan boasts numerous high-end finishes throughout, including Harvey windows, a gas fireplace & stunning wood floors. Entertain in style in a gourmet kitchen featuring a huge island, Thermador appliances & spacious living areas with high coffered ceilings. The second floor features an oversized primary suite with exquisite bathroom & custom walk-in-closet, also two additional bedrooms (one with vaulted ceiling), full bath & laundry room. There are two additional beds and a full bath on 3rd floor which offer endless possibilities for teens, guests, playroom, or hobby space. Walk to commuter rail & restaurants.
Home Details
Home Type
- Single Family
Est. Annual Taxes
- $11,341
Year Built
- Built in 1880
Lot Details
- 0.27 Acre Lot
- Property is zoned R1
Home Design
- Colonial Architecture
- Stone Foundation
- Frame Construction
- Shingle Roof
Interior Spaces
- 3,009 Sq Ft Home
- Coffered Ceiling
- Cathedral Ceiling
- Skylights
- Recessed Lighting
- Insulated Windows
- Bay Window
- Insulated Doors
- Mud Room
- Living Room with Fireplace
- Sitting Room
- Home Office
- Unfinished Basement
- Basement Fills Entire Space Under The House
Kitchen
- Range with Range Hood
- Microwave
- ENERGY STAR Qualified Refrigerator
- ENERGY STAR Qualified Dishwasher
- Wine Refrigerator
- Wine Cooler
- Stainless Steel Appliances
- Kitchen Island
- Solid Surface Countertops
- Disposal
Flooring
- Wood
- Marble
- Ceramic Tile
Bedrooms and Bathrooms
- 5 Bedrooms
- Primary bedroom located on second floor
- Walk-In Closet
- Dual Vanity Sinks in Primary Bathroom
- Bathtub with Shower
- Separate Shower
Laundry
- Laundry on upper level
- Washer and Electric Dryer Hookup
Parking
- 6 Car Parking Spaces
- Paved Parking
- Open Parking
Eco-Friendly Details
- Energy-Efficient Thermostat
- Solar Power System
Outdoor Features
- Deck
- Outdoor Storage
- Porch
Location
- Property is near public transit
- Property is near schools
Utilities
- Forced Air Heating and Cooling System
- 2 Cooling Zones
- 2 Heating Zones
- Tankless Water Heater
- Gas Water Heater
Listing and Financial Details
- Assessor Parcel Number W:20 P:02177 S:000,1431647
Community Details
Recreation
- Tennis Courts
- Community Pool
- Park
- Jogging Path
- Bike Trail
Additional Features
- No Home Owners Association
- Shops
Ownership History
Purchase Details
Home Financials for this Owner
Home Financials are based on the most recent Mortgage that was taken out on this home.Similar Homes in the area
Home Values in the Area
Average Home Value in this Area
Purchase History
| Date | Type | Sale Price | Title Company |
|---|---|---|---|
| Deed | $558,000 | -- | |
| Deed | $558,000 | -- |
Mortgage History
| Date | Status | Loan Amount | Loan Type |
|---|---|---|---|
| Open | $1,350,000 | Purchase Money Mortgage | |
| Closed | $1,350,000 | Purchase Money Mortgage | |
| Closed | $1,105,000 | Purchase Money Mortgage | |
| Closed | $130,000 | Credit Line Revolving | |
| Closed | $564,000 | Purchase Money Mortgage | |
| Closed | $27,310 | No Value Available | |
| Closed | $456,000 | Adjustable Rate Mortgage/ARM | |
| Closed | $446,400 | Purchase Money Mortgage |
Property History
| Date | Event | Price | Change | Sq Ft Price |
|---|---|---|---|---|
| 06/10/2024 06/10/24 | Sold | $1,750,000 | +3.0% | $582 / Sq Ft |
| 05/12/2024 05/12/24 | Pending | -- | -- | -- |
| 05/08/2024 05/08/24 | For Sale | $1,699,000 | +80.7% | $565 / Sq Ft |
| 11/03/2023 11/03/23 | Sold | $940,000 | -5.5% | $339 / Sq Ft |
| 10/10/2023 10/10/23 | Pending | -- | -- | -- |
| 10/06/2023 10/06/23 | For Sale | $995,000 | +39.7% | $359 / Sq Ft |
| 07/30/2015 07/30/15 | Sold | $712,200 | 0.0% | $270 / Sq Ft |
| 06/17/2015 06/17/15 | Pending | -- | -- | -- |
| 06/05/2015 06/05/15 | Off Market | $712,200 | -- | -- |
| 05/27/2015 05/27/15 | For Sale | $699,000 | -- | $265 / Sq Ft |
Tax History Compared to Growth
Tax History
| Year | Tax Paid | Tax Assessment Tax Assessment Total Assessment is a certain percentage of the fair market value that is determined by local assessors to be the total taxable value of land and additions on the property. | Land | Improvement |
|---|---|---|---|---|
| 2025 | $13,381 | $1,155,500 | $439,100 | $716,400 |
| 2024 | $11,341 | $1,040,500 | $391,500 | $649,000 |
| 2023 | $10,542 | $981,600 | $369,400 | $612,200 |
| 2022 | $9,709 | $892,400 | $335,800 | $556,600 |
| 2021 | $9,068 | $849,900 | $326,000 | $523,900 |
| 2020 | $8,673 | $821,300 | $303,000 | $518,300 |
| 2019 | $8,091 | $767,600 | $255,800 | $511,800 |
| 2018 | $7,658 | $730,700 | $255,800 | $474,900 |
| 2017 | $7,659 | $723,200 | $255,800 | $467,400 |
| 2016 | $7,040 | $640,000 | $255,800 | $384,200 |
| 2015 | $6,928 | $572,100 | $217,400 | $354,700 |
| 2014 | -- | $534,200 | $217,400 | $316,800 |
Agents Affiliated with this Home
-
David White
D
Seller's Agent in 2024
David White
OwnerEntry.com
(617) 345-9800
8 in this area
1,104 Total Sales
-
The Shulkin Wilk Group

Buyer's Agent in 2024
The Shulkin Wilk Group
Compass
(781) 365-9954
1 in this area
302 Total Sales
-
Lyndsey Nolan

Seller's Agent in 2023
Lyndsey Nolan
Coldwell Banker Realty - Hingham
(617) 877-7290
1 in this area
43 Total Sales
-
Lisa Richards

Seller's Agent in 2015
Lisa Richards
William Raveis R. E. & Home Services
(617) 272-5847
19 Total Sales
-
J
Buyer's Agent in 2015
Judy Moses
Pathway Home Realty Group, Inc
Map
Source: MLS Property Information Network (MLS PIN)
MLS Number: 73234928
APN: WROX-000000-000020-002177
- 52 Wren St
- 3 Celia Rd
- 152 Stratford St
- 61 Howitt Rd
- 71 Tennyson St
- 78 Park St
- 18 Richwood St
- 37 Hastings St Unit 207
- 88 Martin St
- 4 Anawan Ave Unit 1
- 80 Mount Vernon St
- 160 Beech St
- 1690 Centre St Unit 2
- 43 Bradwood St
- 5 Spinney St Unit 1
- 39R Spring St
- 20 Tarleton Rd
- 89 Dent St
- 45 Russett Rd
- 100 Maple St
