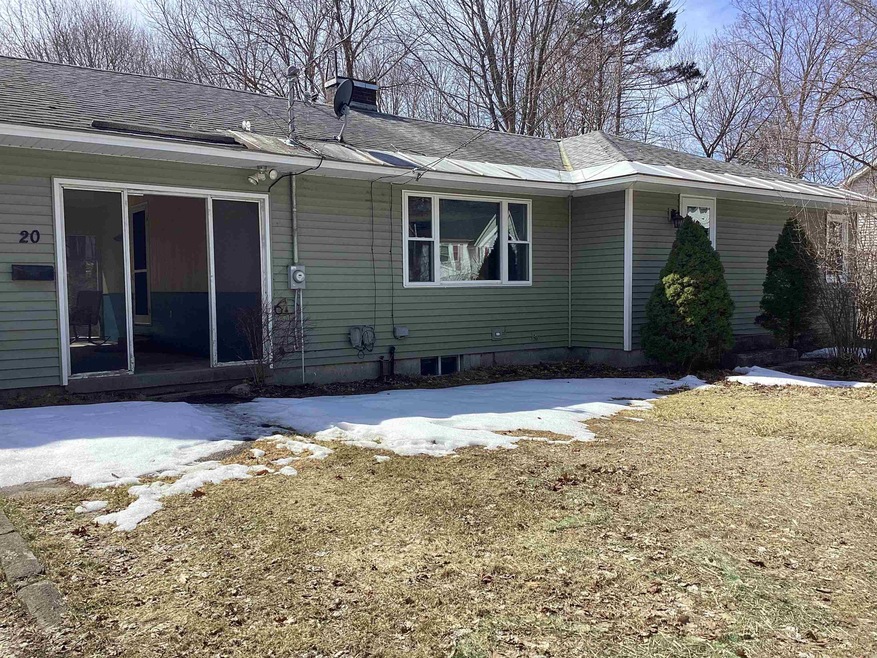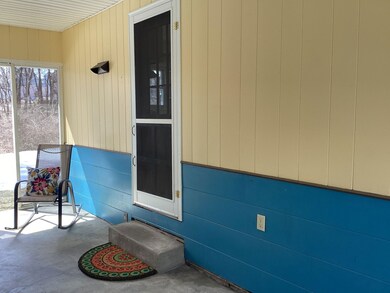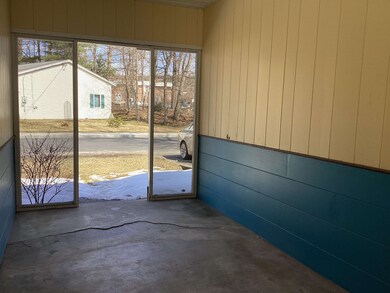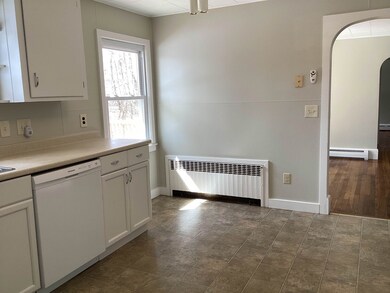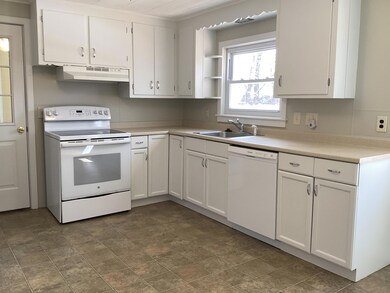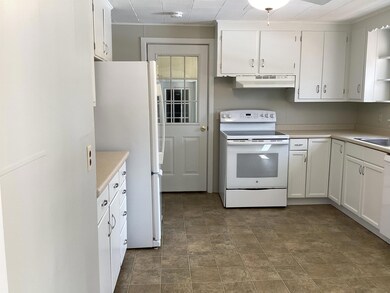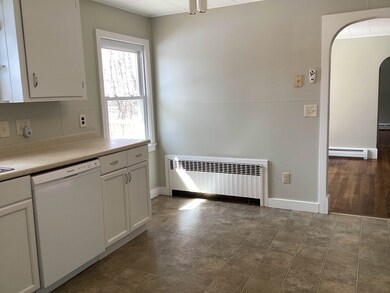
Estimated Value: $282,000 - $345,972
Highlights
- Deck
- 1 Car Attached Garage
- Level Lot
- Wood Flooring
- Baseboard Heating
- Wood Burning Fireplace
About This Home
As of April 2023Room to grow in this efficient Ranch Home with attached Garage. Hardwood floors and built-in natural wood Corner-Cupboards are a feature of the Dining and Living Room. Sliders off the Dining Room lead to a Sun Deck and backyard perfect for BBQ's and catching some rays or just reading a good book. The first floor has been freshly painted and ready for you to move in. Reminiscent of the 1950's era, some of the entranceways are highlighted with arched entrances, a Retro cut-out designed front door and a hall cedar closet. The home has replacement windows and the lower level has a Fireplace, second Full Bath, Laundry Area, nearly finished family room, lots of built-in storage shelves and Walk-out bulkhead to the backyard. The basement is partially finished and could easily have 1 or 2 bedrooms added as the full bath is already there! This home has been owned by Sturtevant Chapel for many years and had been used as a home for youth pastors and others that have served their ministry. Now awaiting its new family!
Last Agent to Sell the Property
Blais & Associates, Realtors License #031345 Listed on: 03/27/2023
Home Details
Home Type
- Single Family
Est. Annual Taxes
- $5,722
Year Built
- Built in 1950
Lot Details
- 0.33 Acre Lot
- Level Lot
- Property is zoned LD
Parking
- 1 Car Attached Garage
- Driveway
Home Design
- Concrete Foundation
- Block Foundation
- Wood Frame Construction
- Architectural Shingle Roof
- Vinyl Siding
Interior Spaces
- 1-Story Property
- Wood Burning Fireplace
- Fire and Smoke Detector
Kitchen
- Electric Range
- Dishwasher
Flooring
- Wood
- Laminate
- Tile
Bedrooms and Bathrooms
- 2 Bedrooms
- 2 Full Bathrooms
Laundry
- Dryer
- Washer
Partially Finished Basement
- Basement Fills Entire Space Under The House
- Interior Basement Entry
Outdoor Features
- Deck
Schools
- Keene Middle School
- Keene High School
Utilities
- Baseboard Heating
- Heating System Uses Oil
- 100 Amp Service
- Cable TV Available
Listing and Financial Details
- Tax Lot 001
Ownership History
Purchase Details
Home Financials for this Owner
Home Financials are based on the most recent Mortgage that was taken out on this home.Purchase Details
Purchase Details
Home Financials for this Owner
Home Financials are based on the most recent Mortgage that was taken out on this home.Similar Homes in Keene, NH
Home Values in the Area
Average Home Value in this Area
Purchase History
| Date | Buyer | Sale Price | Title Company |
|---|---|---|---|
| Douai Kevin J | $265,000 | None Available | |
| Bourdon Philippe M | $136,000 | -- | |
| Sturtevant Chapel | $140,000 | -- |
Mortgage History
| Date | Status | Borrower | Loan Amount |
|---|---|---|---|
| Open | Douai Kevin J | $251,750 | |
| Previous Owner | Sturtevant Chapel | $115,000 |
Property History
| Date | Event | Price | Change | Sq Ft Price |
|---|---|---|---|---|
| 04/14/2023 04/14/23 | Sold | $265,000 | +6.4% | $183 / Sq Ft |
| 03/30/2023 03/30/23 | Pending | -- | -- | -- |
| 03/27/2023 03/27/23 | For Sale | $249,000 | -- | $172 / Sq Ft |
Tax History Compared to Growth
Tax History
| Year | Tax Paid | Tax Assessment Tax Assessment Total Assessment is a certain percentage of the fair market value that is determined by local assessors to be the total taxable value of land and additions on the property. | Land | Improvement |
|---|---|---|---|---|
| 2024 | $6,753 | $204,200 | $49,900 | $154,300 |
| 2023 | $6,512 | $204,200 | $49,900 | $154,300 |
| 2022 | $0 | $184,400 | $49,900 | $134,500 |
| 2021 | $0 | $184,400 | $49,900 | $134,500 |
| 2020 | $0 | $149,200 | $50,400 | $98,800 |
| 2019 | $0 | $149,200 | $50,400 | $98,800 |
| 2018 | $0 | $149,200 | $50,400 | $98,800 |
| 2017 | $0 | $149,200 | $50,400 | $98,800 |
| 2016 | -- | $149,200 | $50,400 | $98,800 |
Agents Affiliated with this Home
-
Ruth Blais Thompson

Seller's Agent in 2023
Ruth Blais Thompson
Blais & Associates, Realtors
(603) 400-0126
68 Total Sales
-
Paul Rodenhauser

Buyer's Agent in 2023
Paul Rodenhauser
BHG Masiello Keene
(603) 903-4596
111 Total Sales
Map
Source: PrimeMLS
MLS Number: 4946670
APN: 531/ / 001/000 000/000
