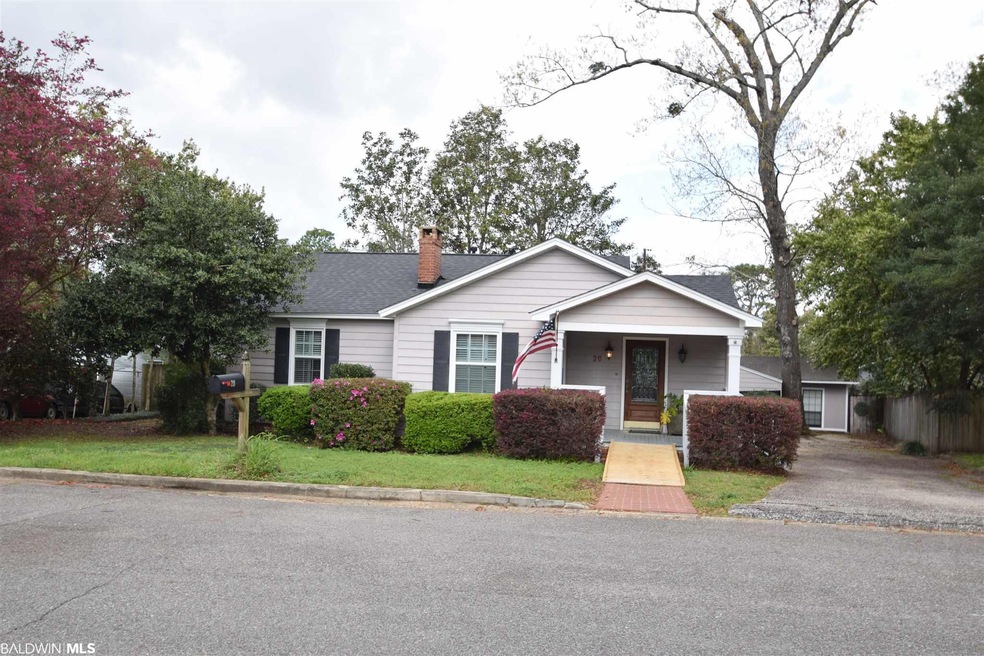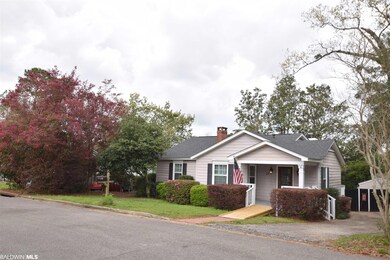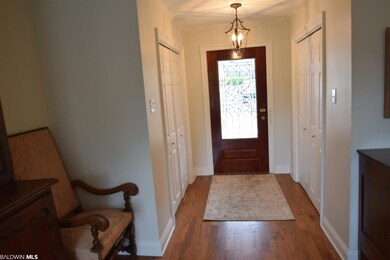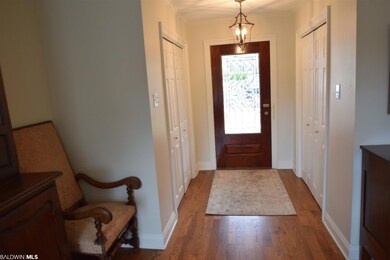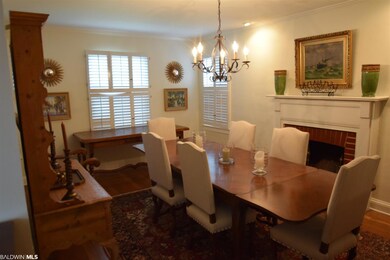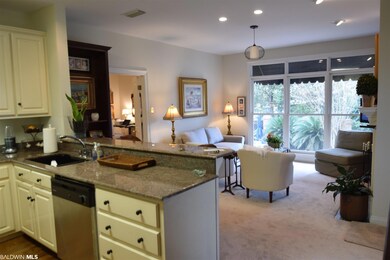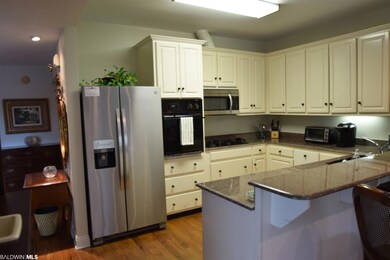
20 York Place Mobile, AL 36608
Parkhill Neighborhood
3
Beds
2
Baths
1,718
Sq Ft
9,888
Sq Ft Lot
Highlights
- Living Room with Fireplace
- Wood Flooring
- Wet Bar
- Traditional Architecture
- Front Porch
- Breakfast Bar
About This Home
As of April 2021ONE TIME SHOW AND SELL! Well Maintained and updated 3/2 home with two detached storage buildings. Beautifully landscaped.
Home Details
Home Type
- Single Family
Est. Annual Taxes
- $2,002
Year Built
- Built in 1977
Lot Details
- Lot Dimensions are 41.8x70x98x70x117
- Fenced
Home Design
- Traditional Architecture
- Composition Roof
- Wood Siding
- Piling Construction
- Hardboard
Interior Spaces
- 1,718 Sq Ft Home
- 1-Story Property
- Wet Bar
- Living Room with Fireplace
- 2 Fireplaces
- Dining Room
- Den with Fireplace
Kitchen
- Breakfast Bar
- Gas Range
- Microwave
- Dishwasher
- Disposal
Flooring
- Wood
- Carpet
- Tile
Bedrooms and Bathrooms
- 3 Bedrooms
- Split Bedroom Floorplan
- En-Suite Primary Bedroom
- 2 Full Bathrooms
Laundry
- Dryer
- Washer
Outdoor Features
- Outdoor Storage
- Front Porch
Utilities
- Central Air
- Heating System Uses Natural Gas
Listing and Financial Details
- Assessor Parcel Number 2806141002090XXX
Ownership History
Date
Name
Owned For
Owner Type
Purchase Details
Listed on
Mar 11, 2021
Closed on
Apr 15, 2021
Sold by
Adkins Mercedes P
Bought by
Peterson Carolyn Taylor and Peterson William
Seller's Agent
Becky Miller
Roberts Brothers TREC
Buyer's Agent
Becky Miller
Roberts Brothers TREC
List Price
$299,000
Sold Price
$299,000
Current Estimated Value
Home Financials for this Owner
Home Financials are based on the most recent Mortgage that was taken out on this home.
Estimated Appreciation
$70,019
Avg. Annual Appreciation
3.33%
Original Mortgage
$239,000
Outstanding Balance
$218,269
Interest Rate
3.05%
Mortgage Type
New Conventional
Estimated Equity
$125,793
Purchase Details
Listed on
Sep 28, 2015
Closed on
Nov 3, 2015
Sold by
Ellen F Morgan Family Trust
Bought by
Adkins Mercedes P
Seller's Agent
Pam Stein
Roberts Brothers, Inc Malbis
Buyer's Agent
JOHN MCLEOD
Roberts Brothers West
Sold Price
$205,000
Home Financials for this Owner
Home Financials are based on the most recent Mortgage that was taken out on this home.
Avg. Annual Appreciation
7.17%
Original Mortgage
$1,000,000
Interest Rate
3.89%
Mortgage Type
New Conventional
Purchase Details
Closed on
May 28, 2004
Sold by
Vanrusling Lewis and Rusling Tomi Sue
Bought by
Ellen F Morgan Family Trust
Home Financials for this Owner
Home Financials are based on the most recent Mortgage that was taken out on this home.
Original Mortgage
$148,000
Interest Rate
5.89%
Mortgage Type
Unknown
Similar Homes in the area
Create a Home Valuation Report for This Property
The Home Valuation Report is an in-depth analysis detailing your home's value as well as a comparison with similar homes in the area
Home Values in the Area
Average Home Value in this Area
Purchase History
| Date | Type | Sale Price | Title Company |
|---|---|---|---|
| Warranty Deed | $299,000 | None Available | |
| Deed | $205,000 | None Available | |
| Warranty Deed | $185,000 | Surety Land Title Inc |
Source: Public Records
Mortgage History
| Date | Status | Loan Amount | Loan Type |
|---|---|---|---|
| Open | $239,000 | New Conventional | |
| Previous Owner | $125,000 | New Conventional | |
| Previous Owner | $1,000,000 | New Conventional | |
| Previous Owner | $135,000 | New Conventional | |
| Previous Owner | $148,000 | Unknown |
Source: Public Records
Property History
| Date | Event | Price | Change | Sq Ft Price |
|---|---|---|---|---|
| 04/15/2021 04/15/21 | Sold | $299,000 | 0.0% | $174 / Sq Ft |
| 03/11/2021 03/11/21 | Pending | -- | -- | -- |
| 03/11/2021 03/11/21 | For Sale | $299,000 | +45.9% | $174 / Sq Ft |
| 11/03/2015 11/03/15 | Sold | $205,000 | -- | $114 / Sq Ft |
| 09/28/2015 09/28/15 | Pending | -- | -- | -- |
Source: Baldwin REALTORS®
Tax History Compared to Growth
Tax History
| Year | Tax Paid | Tax Assessment Tax Assessment Total Assessment is a certain percentage of the fair market value that is determined by local assessors to be the total taxable value of land and additions on the property. | Land | Improvement |
|---|---|---|---|---|
| 2024 | $2,002 | $35,660 | $10,800 | $24,860 |
| 2023 | $2,002 | $31,570 | $10,800 | $20,770 |
| 2022 | $1,723 | $30,930 | $10,800 | $20,130 |
| 2021 | $0 | $23,040 | $10,800 | $12,240 |
| 2020 | $0 | $23,040 | $10,800 | $12,240 |
| 2019 | $2,482 | $22,840 | $0 | $0 |
| 2018 | $0 | $21,020 | $0 | $0 |
| 2017 | $0 | $20,420 | $0 | $0 |
| 2016 | $2,482 | $39,080 | $0 | $0 |
| 2013 | $2,113 | $34,040 | $0 | $0 |
Source: Public Records
Agents Affiliated with this Home
-
Becky Miller

Seller's Agent in 2021
Becky Miller
Roberts Brothers TREC
(251) 591-7370
2 in this area
48 Total Sales
-
Pam Stein

Seller's Agent in 2015
Pam Stein
Roberts Brothers, Inc Malbis
(251) 401-3155
3 in this area
156 Total Sales
-
JOHN MCLEOD
J
Buyer's Agent in 2015
JOHN MCLEOD
Roberts Brothers West
6 Total Sales
Map
Source: Baldwin REALTORS®
MLS Number: 312750
APN: 28-06-14-1-002-090
Nearby Homes
- 4305 Stein St
- 3759 the Cedars Ave
- 3717 Stein St
- 3 Springhill Trace
- 4009 Old Shell Rd Unit C 14
- 4009 Old Shell Rd Unit D13
- 4009 Old Shell Rd Unit C13
- 4008 McGregor Oaks
- 0 Garden Trace Unit 7384764
- 12 Hillwood Rd
- 21 Provident Ln
- 506 Mann Dr
- 107 Fielding Place
- 4558 Brookmoor Dr
- 1116 Bristol Ct
- 0 Canterbury Park Unit 7381818
- 0 Canterbury Park Unit 7381815
- 0 Canterbury Park Unit 7381808
- 0 Canterbury Park Unit 7381801
- 0 Canterbury Park Unit 7381790
