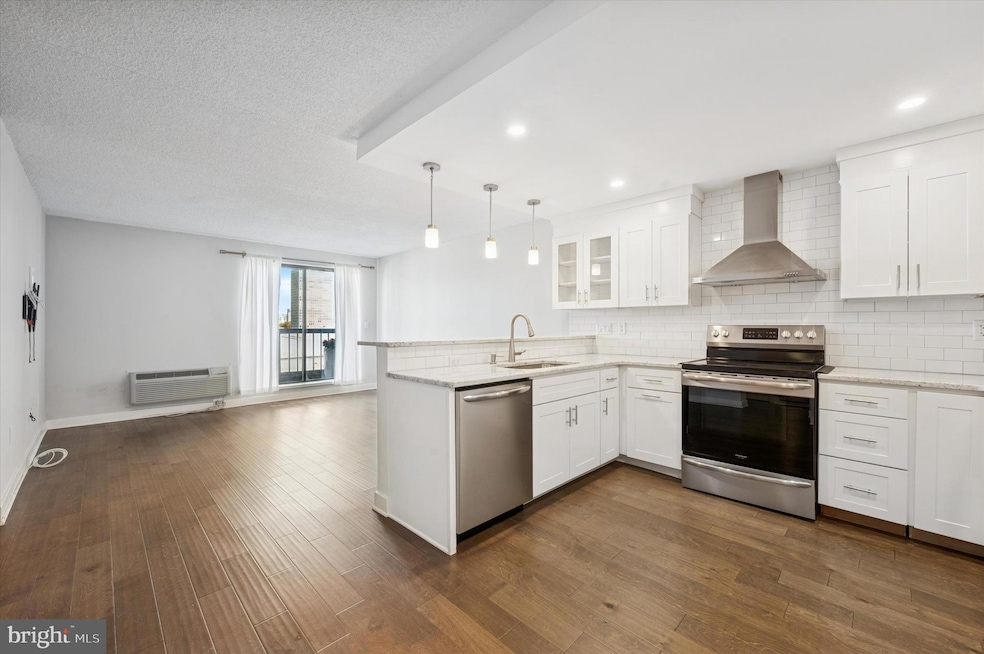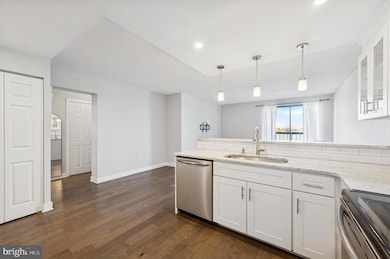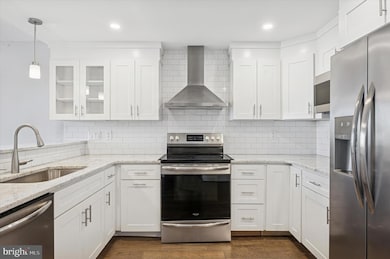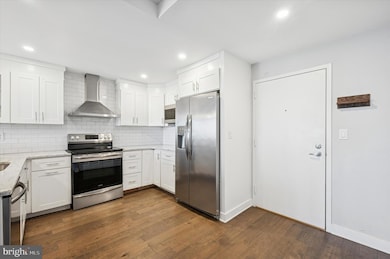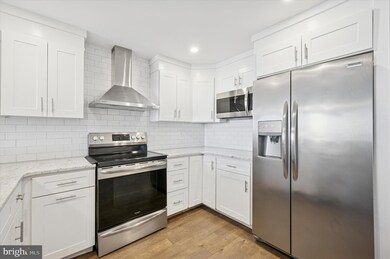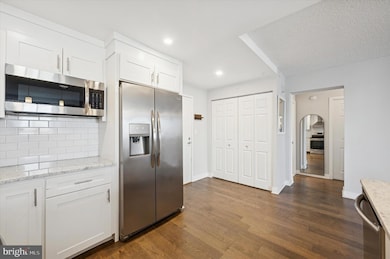200 10 Lombard St, Unit 739 Floor 7 Philadelphia, PA 19147
Society Hill NeighborhoodEstimated payment $1,917/month
Highlights
- Concierge
- Contemporary Architecture
- 1 Car Attached Garage
- Fitness Center
- Meeting Room
- 5-minute walk to Delancey Park
About This Home
COMPLETE RENOVATION (2019) of Center City 1BR/1BA condo filled with magnificent views! Everything is newer with high-end, contemporary finishes throughout and a sophisticated, open design and flow. Unit sits in a lovely area of Center City facing Lombard Street with full vistas of Ben Franklin Bridge.. Large custom, granite and stainless steel, cook's kitchen, newer bathroom with top-of-the-line finishes, newer plumbing, newer electrical, newer hardwood floors, tiled floors, plush carpeting, ceilings with recessed and accent lighting, solid core doors and door casings, newer finished walls, and so much more! Attention to every detail. Sliding glass doors to large balcony with amazing views of full Center City skyline and Ben Franklin Bridge. Beautiful and stylish cabinetry (soft close) with under cabinet lighting and sleek crown molding. All top quality appliances including front load washer and dryer. Large bedroom. Custom outfitted walk-in closet. Underground parking in the building (monthly fee). Fully renovated state of the art fitness room (completed 2019). Full-service building with 24-hour doorman and security. Located in historic Headhouse Square near Society Hill and Queen Village with vibrant City energy, several of the City's best restaurants and meeting places, and mixed with lots of beautiful homes, architecture and quiet charm. Walkable to everything. Supermarket on ground floor of building. Low monthly condo fees.
Listing Agent
(215) 603-9192 paul@phillyliving.com KW Empower License #RS282012 Listed on: 11/20/2025

Property Details
Home Type
- Condominium
Est. Annual Taxes
- $3,139
Year Built
- Built in 1985 | Remodeled in 2019
Lot Details
- Two or More Common Walls
HOA Fees
- $414 Monthly HOA Fees
Parking
- 1 Car Attached Garage
- Side Facing Garage
Home Design
- Contemporary Architecture
- Entry on the 7th floor
- Masonry
Interior Spaces
- 639 Sq Ft Home
- Family Room
- Living Room
- Dining Room
- Basement
Bedrooms and Bathrooms
- 1 Main Level Bedroom
- 1 Full Bathroom
Laundry
- Laundry Room
- Washer and Dryer Hookup
Accessible Home Design
- Accessible Elevator Installed
- Doors are 32 inches wide or more
- Ramp on the main level
Utilities
- Heat Pump System
- Electric Water Heater
Listing and Financial Details
- Tax Lot 455
- Assessor Parcel Number 888050125
Community Details
Overview
- Association fees include common area maintenance, health club, insurance, laundry, lawn maintenance, management, reserve funds, security gate, sewer, snow removal, trash, water
- Mid-Rise Condominium
- Society Hill Subdivision
- Property has 7 Levels
Amenities
- Concierge
- Meeting Room
- Laundry Facilities
Recreation
Pet Policy
- Limit on the number of pets
- Pet Size Limit
Map
About This Building
Home Values in the Area
Average Home Value in this Area
Property History
| Date | Event | Price | List to Sale | Price per Sq Ft |
|---|---|---|---|---|
| 11/20/2025 11/20/25 | For Sale | $235,000 | -- | $368 / Sq Ft |
Source: Bright MLS
MLS Number: PAPH2560770
- 200 10 Lombard St Unit 804
- 200 10 Lombard St Unit 607
- 200 10 Lombard St Unit GU11
- 200 10 Lombard St Unit 703
- 610 S American St
- 530 S 2nd St Unit 610
- 302 Lombard St Unit B
- 311 Gaskill St
- 114 18 Naudain St Unit A
- 129 Bainbridge St
- 110 12 Naudain St Unit 4
- 104 Lombard St
- 105 Lombard St Unit B
- 124 Bainbridge St
- 410 S Front St Unit 210
- 512 14 S Front St Unit 2
- 318-20 Bainbridge St
- 226 Monroe St Unit C
- 304 Delancey St
- 303 Pemberton St
- 200 10 Lombard St Unit 703
- 528 S 2nd St
- 606 S 2nd St Unit ID1055767P
- 606 S 2nd St Unit ID1055797P
- 606 S 2nd St Unit ID1239921P
- 608 S American St Unit 6
- 601 S 2nd St Unit ID1055960P
- 301 South St Unit B
- 524 S 3rd St Unit 3
- 309-11 South St Unit ID1055808P
- 309-11 South St Unit ID1055809P
- 313 South St Unit ID1055805P
- 510 S Front St Unit 2R
- 128 Bainbridge St Unit ID1055784P
- 249 Pine St Unit 3
- 339 Bainbridge St
- 407 South St Unit FLOOR 3
- 308 Delancey St
- 220 Locust St Unit 3H
- 277 S 4th St Unit 1F
