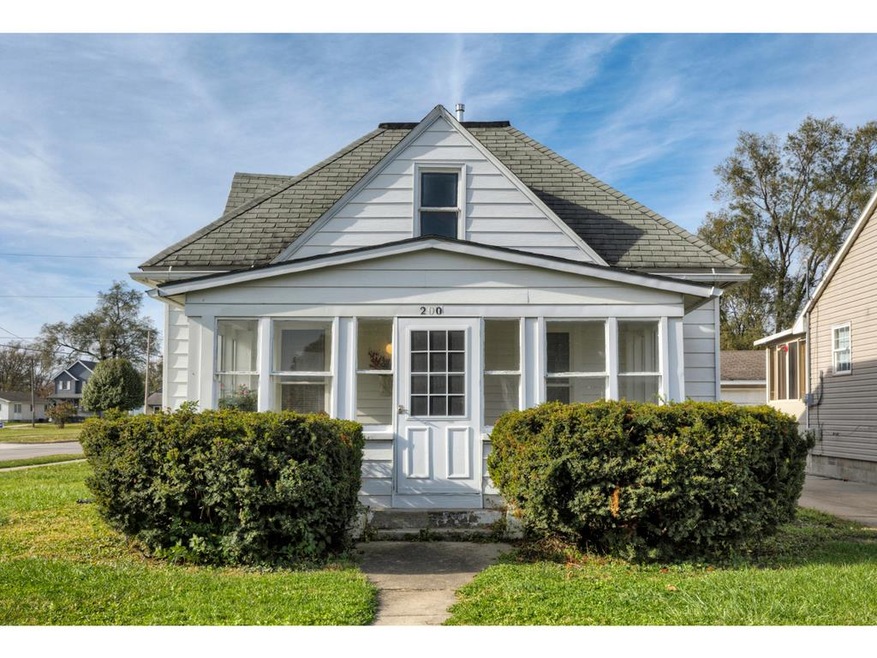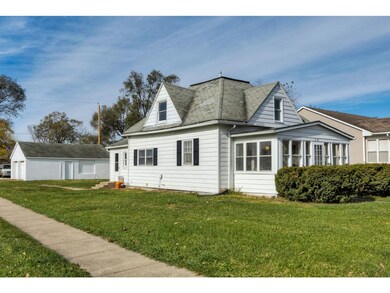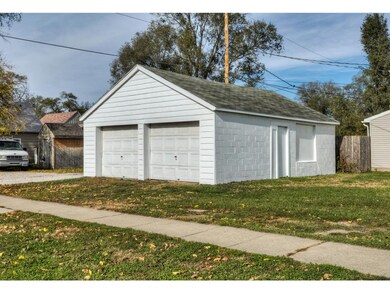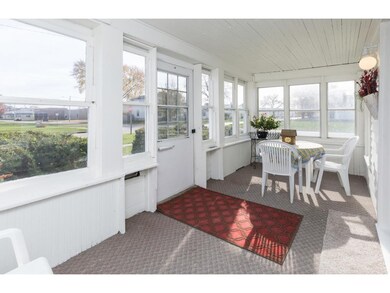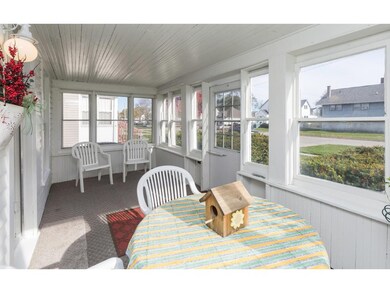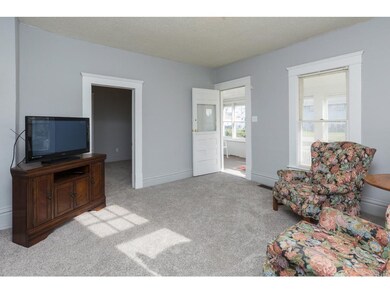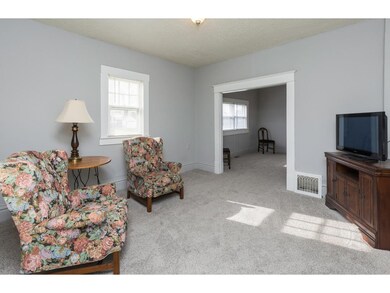
200 7th St West Des Moines, IA 50265
Estimated Value: $163,000 - $285,000
Highlights
- Ranch Style House
- 1 Fireplace
- Formal Dining Room
- Valley High School Rated A
- No HOA
- 3-minute walk to Wilson Park
About This Home
As of December 2016Cute, updated home in Valley Junction. Front sun porch leads to living room and dining room. Recently remodeled kitchen includes laminate floors, smooth top stove, refrigerator, dishwasher, and white cabinetry. Full bath has new toilet, vanity, and flooring. Other improvements include new sump pump, water heater, and ceiling fans. Large two-car garage. This home qualifies for NFC financing which may include paid closing costs and a $10,000 forgivable loan for additional improvements to the home. Convenient location is less than five minutes from two grocery stores, and walking distance to Valley Junction shops and restaurants.
Last Listed By
Bryce Perschau
Coldwell Banker Mid-America Listed on: 11/11/2016
Home Details
Home Type
- Single Family
Est. Annual Taxes
- $1,508
Year Built
- Built in 1910
Lot Details
- 7,250 Sq Ft Lot
- Lot Dimensions are 50x145
Parking
- 2 Car Detached Garage
Home Design
- Ranch Style House
- Brick Foundation
- Asphalt Shingled Roof
- Metal Siding
Interior Spaces
- 804 Sq Ft Home
- 1 Fireplace
- Shades
- Family Room
- Formal Dining Room
- Fire and Smoke Detector
- Unfinished Basement
Kitchen
- Eat-In Kitchen
- Stove
- Dishwasher
Flooring
- Carpet
- Laminate
- Vinyl
Bedrooms and Bathrooms
- 2 Main Level Bedrooms
- 1 Full Bathroom
Laundry
- Dryer
- Washer
Utilities
- Forced Air Heating and Cooling System
- Window Unit Cooling System
Community Details
- No Home Owners Association
Listing and Financial Details
- Assessor Parcel Number 32004321000000
Ownership History
Purchase Details
Home Financials for this Owner
Home Financials are based on the most recent Mortgage that was taken out on this home.Purchase Details
Home Financials for this Owner
Home Financials are based on the most recent Mortgage that was taken out on this home.Purchase Details
Purchase Details
Home Financials for this Owner
Home Financials are based on the most recent Mortgage that was taken out on this home.Similar Homes in the area
Home Values in the Area
Average Home Value in this Area
Purchase History
| Date | Buyer | Sale Price | Title Company |
|---|---|---|---|
| Kautzky William | $90,000 | None Available | |
| Collison Mark | $50,000 | None Available | |
| Collison Jason | $74,500 | None Available | |
| Collison Jason | $100,000 | -- |
Mortgage History
| Date | Status | Borrower | Loan Amount |
|---|---|---|---|
| Open | Kautzky William | $70,000 | |
| Closed | Kautzky William | $59,000 | |
| Closed | Kautzky William | $83,000 | |
| Previous Owner | Collison Patricia | $71,528 | |
| Previous Owner | Collison Jason | $75,000 |
Property History
| Date | Event | Price | Change | Sq Ft Price |
|---|---|---|---|---|
| 12/27/2016 12/27/16 | Sold | $89,900 | -5.4% | $112 / Sq Ft |
| 12/19/2016 12/19/16 | Pending | -- | -- | -- |
| 11/11/2016 11/11/16 | For Sale | $95,000 | -- | $118 / Sq Ft |
Tax History Compared to Growth
Tax History
| Year | Tax Paid | Tax Assessment Tax Assessment Total Assessment is a certain percentage of the fair market value that is determined by local assessors to be the total taxable value of land and additions on the property. | Land | Improvement |
|---|---|---|---|---|
| 2024 | $1,804 | $178,400 | $42,300 | $136,100 |
| 2023 | $1,706 | $131,300 | $42,300 | $89,000 |
| 2022 | $1,684 | $97,200 | $34,000 | $63,200 |
| 2021 | $1,578 | $97,200 | $34,000 | $63,200 |
| 2020 | $1,550 | $87,300 | $30,700 | $56,600 |
| 2019 | $1,422 | $87,300 | $30,700 | $56,600 |
| 2018 | $1,420 | $77,900 | $27,200 | $50,700 |
| 2017 | $1,542 | $77,900 | $27,200 | $50,700 |
| 2016 | $1,508 | $72,900 | $25,400 | $47,500 |
| 2015 | $1,508 | $72,900 | $25,400 | $47,500 |
| 2014 | $1,384 | $66,200 | $22,800 | $43,400 |
Agents Affiliated with this Home
-
B
Seller's Agent in 2016
Bryce Perschau
Coldwell Banker Mid-America
-
Lacey Halupnick

Buyer's Agent in 2016
Lacey Halupnick
RE/MAX
(515) 661-7620
15 in this area
64 Total Sales
Map
Source: Des Moines Area Association of REALTORS®
MLS Number: 528642
APN: 320-04321000000
