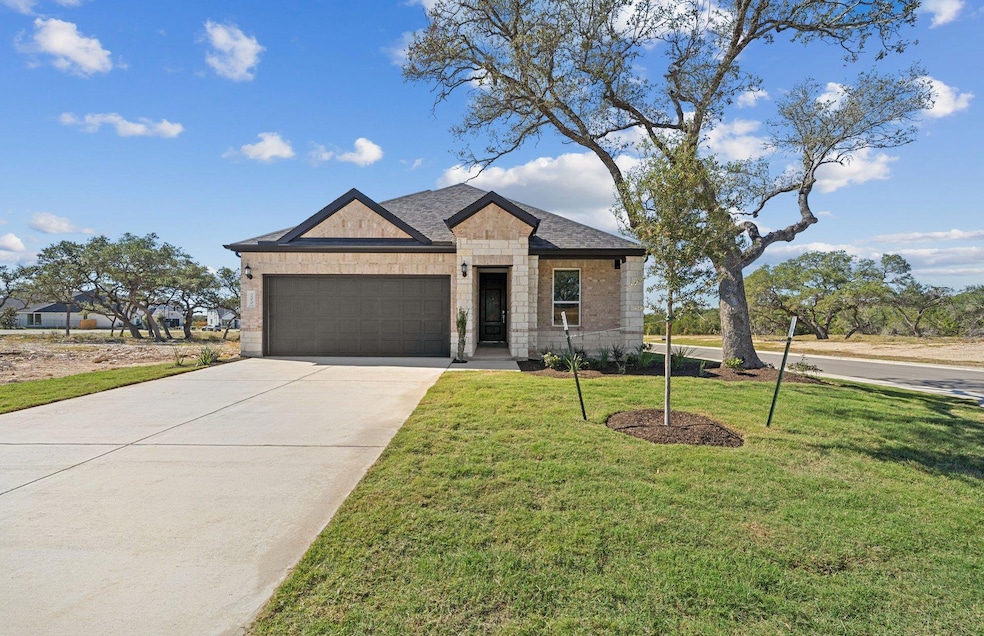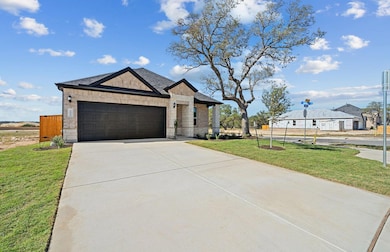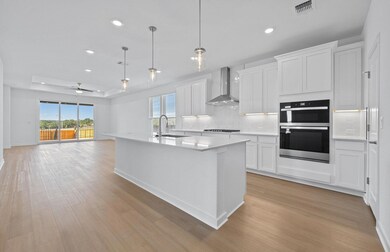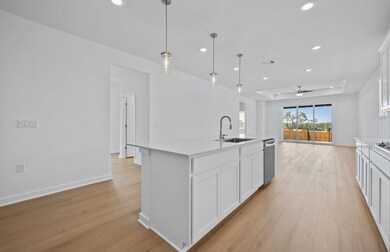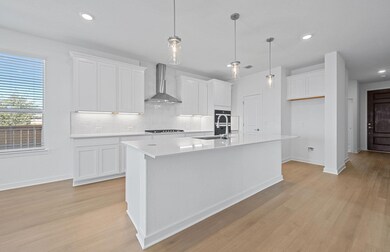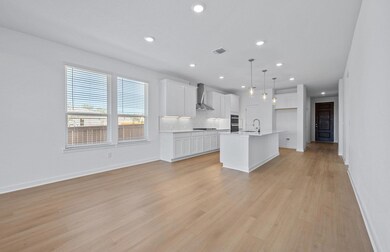200 Adlai Ave Georgetown, TX 78633
Sun City NeighborhoodEstimated payment $3,138/month
Highlights
- Gourmet Kitchen
- View of Hills
- Quartz Countertops
- Open Floorplan
- Corner Lot
- Community Pool
About This Home
NEW CONSTRUCTION BY PULTE HOMES! Available Nov 2025! Welcome to 200 Adlai Ave, one of the best values for a single-level home in Georgetown. The NE exposure and oversized, corner, homesite are perfect for a pool, and the sunset views from your back patio are divine. You’ll love the gourmet kitchen with its huge island and walk-in pantry, and the open layout is perfect for entertaining.
Listing Agent
ERA Experts Brokerage Phone: (512) 270-4765 License #0324930 Listed on: 09/15/2025
Home Details
Home Type
- Single Family
Year Built
- Built in 2025 | Under Construction
Lot Details
- 5,863 Sq Ft Lot
- Lot Dimensions are 47 x 127
- South Facing Home
- Back Yard Fenced
- Corner Lot
- Sprinkler System
- Few Trees
HOA Fees
- $70 Monthly HOA Fees
Parking
- 2 Car Attached Garage
- Front Facing Garage
- Garage Door Opener
Home Design
- Brick Exterior Construction
- Slab Foundation
- Shingle Roof
- Composition Roof
- Masonry Siding
- Stone Veneer
Interior Spaces
- 2,029 Sq Ft Home
- 1-Story Property
- Open Floorplan
- Tray Ceiling
- Ceiling Fan
- Double Pane Windows
- ENERGY STAR Qualified Windows
- Bay Window
- Window Screens
- Entrance Foyer
- Dining Room
- Views of Hills
Kitchen
- Gourmet Kitchen
- Breakfast Area or Nook
- Open to Family Room
- Breakfast Bar
- Walk-In Pantry
- Built-In Self-Cleaning Oven
- Gas Cooktop
- Microwave
- Dishwasher
- Stainless Steel Appliances
- Kitchen Island
- Quartz Countertops
- Disposal
Flooring
- Carpet
- Tile
- Vinyl
Bedrooms and Bathrooms
- 4 Main Level Bedrooms
- Walk-In Closet
- 3 Full Bathrooms
- Double Vanity
- Walk-in Shower
Home Security
- Smart Home
- Fire and Smoke Detector
Eco-Friendly Details
- ENERGY STAR Qualified Appliances
- Energy-Efficient HVAC
- ENERGY STAR Qualified Equipment
Schools
- Double Creek Elementary School
- Jarrell Middle School
- Jarrell High School
Utilities
- Central Heating and Cooling System
- Vented Exhaust Fan
- Heating System Uses Natural Gas
- Underground Utilities
- Municipal Utilities District for Water and Sewer
- ENERGY STAR Qualified Water Heater
- High Speed Internet
- Phone Available
- Cable TV Available
Additional Features
- No Interior Steps
- Covered Patio or Porch
Listing and Financial Details
- Assessor Parcel Number 200 Adlai Ave
Community Details
Overview
- Association fees include common area maintenance
- Woodside Association
- Built by Pulte Homes
- Woodside Subdivision
Amenities
- Picnic Area
Recreation
- Community Playground
- Community Pool
- Park
- Trails
Map
Home Values in the Area
Average Home Value in this Area
Property History
| Date | Event | Price | List to Sale | Price per Sq Ft |
|---|---|---|---|---|
| 11/11/2025 11/11/25 | For Sale | $515,549 | +5.4% | $254 / Sq Ft |
| 10/03/2025 10/03/25 | Price Changed | $489,280 | -5.1% | $241 / Sq Ft |
| 09/15/2025 09/15/25 | For Sale | $515,549 | -- | $254 / Sq Ft |
Source: Unlock MLS (Austin Board of REALTORS®)
MLS Number: 3452712
- 209 Adali Ave
- 213 Adali Ave
- 120 Adlai Ave
- 137 Adali Ave
- 108 Adlai Ave
- 121 Adali Ave
- 317 Adali Ave
- 109 Adlai Ave
- 108 Bright Light Way
- 813 Peaceful Psalms Place
- 226 Bright Light Way
- 613 Peaceful Psalms Place
- 2444W Plan at Woodside - 47'
- 2180W Plan at Woodside - 47'
- 1984W Plan at Woodside - 47'
- 2026W Plan at Woodside - 47'
- 2188W Plan at Woodside - 47'
- 2169W Plan at Woodside - 47'
- 2410W Plan at Woodside - 47'
- 2079W Plan at Woodside - 47'
- 204 Monument Hill Trail
- 223 Bonham Loop
- 330 Portsmouth Dr
- 119 Portsmouth Dr
- 106 Bowie Cir
- 100 Sunbird Ct
- 310 Deer Meadow Cir
- 212 Summer Rd
- 216 Armstrong Dr
- 411 Capote Peak Dr
- 110 Guadalupe Trail
- 2128 Little Snake Way
- 1001 Dog Iron St
- 1101 Bch Way
- 312 Kitty Hawk Rd
- 113 Rocking r Ct
- 117 Beautybush Trail
- 202 Whippoorwill Cove
- 128 Crystal Springs Dr
- 6618 Cherrywood Ln
