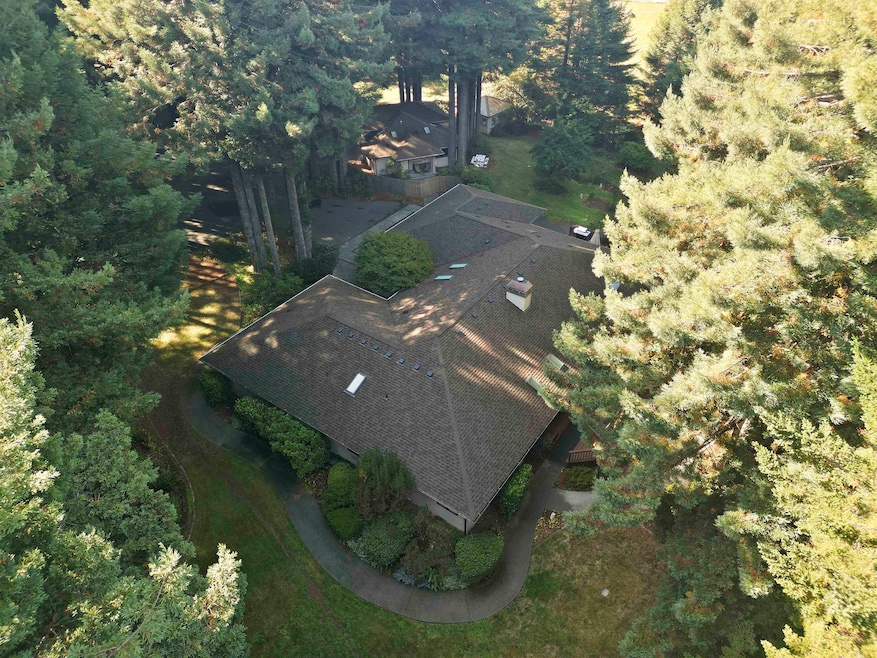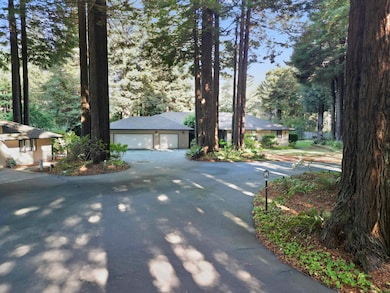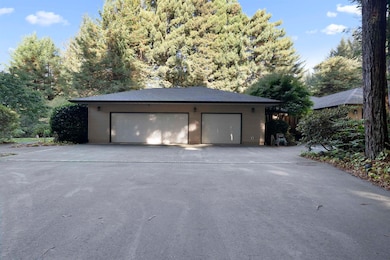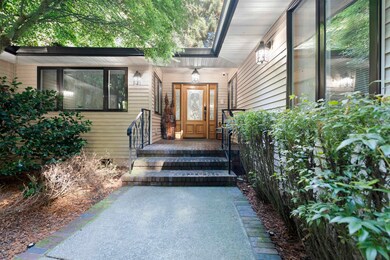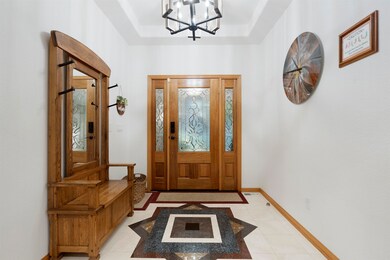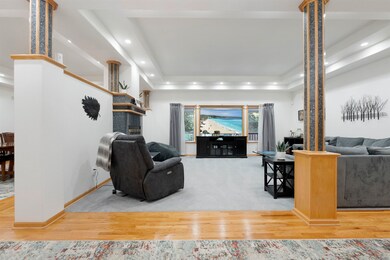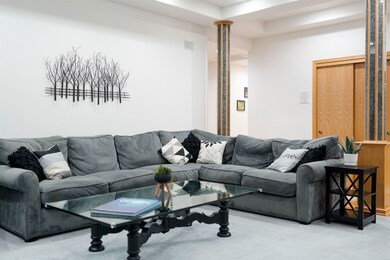
200 Amber Ln Crescent City, CA 95531
Estimated payment $7,666/month
Highlights
- Greenhouse
- 2 Acre Lot
- Hydromassage or Jetted Bathtub
- Spa
- Multiple Fireplaces
- Formal Dining Room
About This Home
A hidden & peaceful oasis thoughtfully designed & just minutes from town! Beautiful park-like setting with majestic redwoods sprawling the two-acre property. No expense was spared in the design & construction of this home. Built by Steve White, one of the area's premiere builders & known for his high-quality work. This home is already set up and being sold fully furnished as an amazing five-star vacation property, complete with a guest or caretaker's cottage. A family-friendly game room with a pool table, functional built-in shelving & wet bar is the ultimate gathering space for entertaining friends & family. Every day is a spa day in this luxury master bath that includes a jetted tub, walk-in shower, & custom vanity with his & hers sinks! Step onto the expansive deck to experience a top-notch outdoor living space with a gas fire pit. Relax in the hot tub while enjoying the lush landscape & listening to the birds. This home has ample storage for every hobby & an oversized garage space to accommodate all the toys! Lots of options here, you could rent the cottage or rent the house & keep the cottage for yourself! The one-bedroom guest cottage has a step-saver kitchen, washer & dryer & an attached oversized RV garage. Make an appointment to see this unique property today!
Home Details
Home Type
- Single Family
Est. Annual Taxes
- $8,419
Year Built
- Built in 1998
Lot Details
- 2 Acre Lot
- Partially Fenced Property
- Landscaped
- Level Lot
- Property is in excellent condition
Home Design
- Concrete Foundation
- Composition Roof
- Vinyl Siding
Interior Spaces
- 3,876 Sq Ft Home
- 1-Story Property
- Wet Bar
- Ceiling Fan
- Multiple Fireplaces
- Double Pane Windows
- Window Treatments
- Formal Dining Room
- Carpet
- Property Views
Kitchen
- Double Oven
- Cooktop
- Microwave
- Dishwasher
- Compactor
Bedrooms and Bathrooms
- 4 Bedrooms
- Walk-In Closet
- 3 Bathrooms
- Hydromassage or Jetted Bathtub
- Walk-in Shower
Laundry
- Dryer
- Washer
Home Security
- Home Security System
- Fire and Smoke Detector
Parking
- 3 Car Attached Garage
- Parking Storage or Cabinetry
- Garage Door Opener
Outdoor Features
- Spa
- Exterior Lighting
- Greenhouse
- Shop
- Rain Gutters
Utilities
- Pellet Stove burns compressed wood to generate heat
- Heat Pump System
- Drilled Well
- Electric Water Heater
- Septic System
Listing and Financial Details
- Assessor Parcel Number 110-270-050
Map
Home Values in the Area
Average Home Value in this Area
Tax History
| Year | Tax Paid | Tax Assessment Tax Assessment Total Assessment is a certain percentage of the fair market value that is determined by local assessors to be the total taxable value of land and additions on the property. | Land | Improvement |
|---|---|---|---|---|
| 2024 | $8,419 | $795,906 | $130,050 | $665,856 |
| 2023 | $8,242 | $780,300 | $127,500 | $652,800 |
| 2022 | $8,069 | $765,000 | $125,000 | $640,000 |
| 2021 | $6,307 | $595,000 | $120,000 | $475,000 |
| 2020 | $5,070 | $481,436 | $115,126 | $366,310 |
| 2019 | $4,858 | $460,000 | $110,000 | $350,000 |
| 2018 | $4,586 | $434,923 | $99,411 | $335,512 |
| 2017 | $4,601 | $443,621 | $101,399 | $342,222 |
| 2016 | $4,610 | $434,923 | $99,411 | $335,512 |
| 2015 | $4,503 | $428,391 | $97,918 | $330,473 |
| 2014 | $4,459 | $421,906 | $90,408 | $331,498 |
Property History
| Date | Event | Price | Change | Sq Ft Price |
|---|---|---|---|---|
| 10/29/2024 10/29/24 | For Sale | $1,250,000 | +63.4% | $322 / Sq Ft |
| 07/30/2021 07/30/21 | Sold | $765,000 | -4.3% | $197 / Sq Ft |
| 06/05/2021 06/05/21 | For Sale | $799,000 | -- | $206 / Sq Ft |
Purchase History
| Date | Type | Sale Price | Title Company |
|---|---|---|---|
| Grant Deed | $765,000 | First American Title Company |
Mortgage History
| Date | Status | Loan Amount | Loan Type |
|---|---|---|---|
| Open | $465,000 | New Conventional | |
| Previous Owner | $110,000 | Credit Line Revolving |
Similar Homes in Crescent City, CA
Source: Del Norte Association of REALTORS®
MLS Number: 240470
APN: 110-270-050-000
- 3191 Lake Earl Dr
- 500 Vipond Ct
- 201 Lakeview Dr
- 2150 Malone Rd
- 401 Lakeview Dr
- 475 Esta Ave
- 121 Esta Ave
- 170 Fern Ln
- 810 Vipond Dr
- 1521 Boulder Ave
- 600 Tedsen Ln
- 275 Lakeside Loop
- 0 Wonder Stump Rd
- 500 Joshua Ln Unit Off Parkway
- 511 Fernwood Ln
- 2319 Parkway Dr
- 320 Hobbs Wall Rd
- 225 Katie Ln
- 600 Sandmann Rd
- 121 Cooke St
