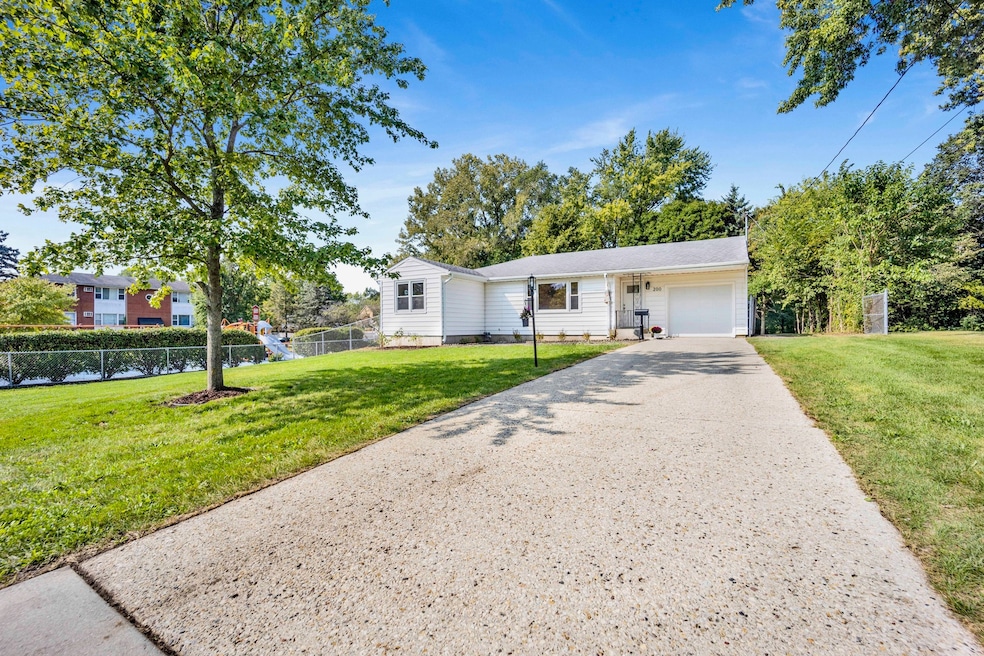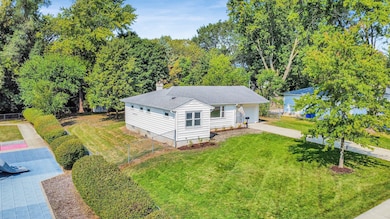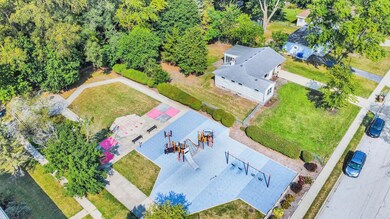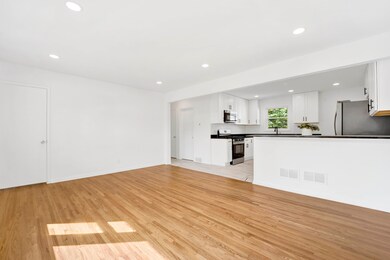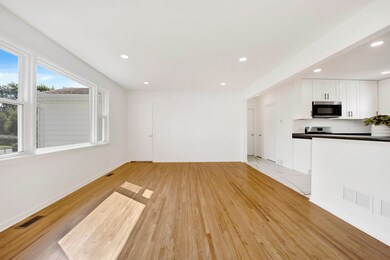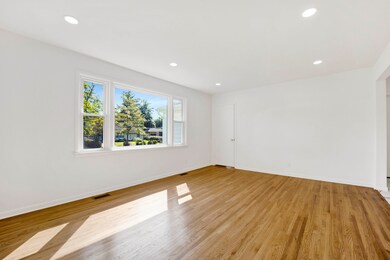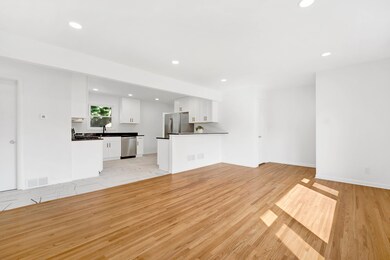
200 Ann St South Elgin, IL 60177
Highlights
- Property is near a park
- Ranch Style House
- Screened Porch
- South Elgin High School Rated A-
- Wood Flooring
- Fenced Yard
About This Home
As of November 2024This completely rehabbed 3-bedroom, 2-bathroom ranch in South Elgin offers a modern, move-in-ready experience with updates throughout. The brand-new kitchen has stainless steel appliances, stylish cabinetry, and beautiful granite countertops. The hardwood flooring has been fully refinished, adding a touch of elegance throughout the home. A rebuilt sunroom, now accessible from both the kitchen and garage, provides a bright, inviting space for relaxation. The home includes smart upgrades such as a new thermostat and doorbell, enhancing convenience and energy efficiency. The garage has been fully finished with the addition of a brand-new garage door, new front entry door, and the home also has newly installed gutters. The partially finished basement is a versatile space with new windows, durable epoxy flooring, an added bathroom, and a completely rebuilt duct work ventilation system that replaces the old baseboard heating, making it more efficient and comfortable. Outside, the backyard includes a small shed and has been completely cleared and landscaped, offering plenty of room for outdoor activities or further customization. Situated right next to Anne Street Park, this home is perfect for families. The Fox River is just minutes away, offering scenic views and recreation, while all the conveniences of shopping on Randall Road-such as Target, Walmart, Sam's Club, and more-are within a short 10-minute drive. This home truly offers a blend of modern amenities and an ideal location.
Last Agent to Sell the Property
Fulton Grace Realty License #475192844 Listed on: 09/13/2024

Home Details
Home Type
- Single Family
Est. Annual Taxes
- $5,620
Year Built
- Built in 1956
Lot Details
- 0.32 Acre Lot
- Lot Dimensions are 70x200
- Fenced Yard
- Paved or Partially Paved Lot
Parking
- 1 Car Attached Garage
- Driveway
- Parking Included in Price
Home Design
- Ranch Style House
- Asphalt Roof
- Vinyl Siding
Interior Spaces
- 1,244 Sq Ft Home
- Ceiling Fan
- Family Room
- Living Room
- Dining Room
- Screened Porch
- Wood Flooring
- Partially Finished Basement
- Basement Fills Entire Space Under The House
Kitchen
- Range
- Dishwasher
Bedrooms and Bathrooms
- 3 Bedrooms
- 3 Potential Bedrooms
- Bathroom on Main Level
- 2 Full Bathrooms
Laundry
- Laundry Room
- Dryer
- Washer
Home Security
- Storm Screens
- Carbon Monoxide Detectors
Schools
- Clinton Elementary School
- Kenyon Woods Middle School
- South Elgin High School
Utilities
- Forced Air Heating and Cooling System
- Heating System Uses Natural Gas
Additional Features
- Shed
- Property is near a park
Ownership History
Purchase Details
Home Financials for this Owner
Home Financials are based on the most recent Mortgage that was taken out on this home.Purchase Details
Home Financials for this Owner
Home Financials are based on the most recent Mortgage that was taken out on this home.Purchase Details
Home Financials for this Owner
Home Financials are based on the most recent Mortgage that was taken out on this home.Similar Homes in South Elgin, IL
Home Values in the Area
Average Home Value in this Area
Purchase History
| Date | Type | Sale Price | Title Company |
|---|---|---|---|
| Warranty Deed | $320,000 | None Listed On Document | |
| Warranty Deed | $217,000 | Fox Title | |
| Executors Deed | $105,000 | Heritage Title Company |
Mortgage History
| Date | Status | Loan Amount | Loan Type |
|---|---|---|---|
| Open | $304,000 | New Conventional | |
| Previous Owner | $162,750 | New Conventional | |
| Previous Owner | $78,750 | New Conventional |
Property History
| Date | Event | Price | Change | Sq Ft Price |
|---|---|---|---|---|
| 11/15/2024 11/15/24 | Sold | $320,000 | -2.7% | $257 / Sq Ft |
| 10/12/2024 10/12/24 | Pending | -- | -- | -- |
| 10/03/2024 10/03/24 | Price Changed | $329,000 | -5.2% | $264 / Sq Ft |
| 09/13/2024 09/13/24 | For Sale | $347,000 | +59.9% | $279 / Sq Ft |
| 06/21/2024 06/21/24 | Sold | $217,000 | +8.6% | $174 / Sq Ft |
| 05/23/2024 05/23/24 | Pending | -- | -- | -- |
| 05/20/2024 05/20/24 | For Sale | $199,900 | +90.4% | $161 / Sq Ft |
| 12/26/2013 12/26/13 | Sold | $105,000 | -8.7% | $84 / Sq Ft |
| 11/14/2013 11/14/13 | Pending | -- | -- | -- |
| 11/07/2013 11/07/13 | For Sale | $115,000 | -- | $92 / Sq Ft |
Tax History Compared to Growth
Tax History
| Year | Tax Paid | Tax Assessment Tax Assessment Total Assessment is a certain percentage of the fair market value that is determined by local assessors to be the total taxable value of land and additions on the property. | Land | Improvement |
|---|---|---|---|---|
| 2023 | $5,620 | $74,985 | $18,826 | $56,159 |
| 2022 | $5,367 | $68,373 | $17,166 | $51,207 |
| 2021 | $5,045 | $63,924 | $16,049 | $47,875 |
| 2020 | $4,885 | $61,025 | $15,321 | $45,704 |
| 2019 | $4,697 | $58,130 | $14,594 | $43,536 |
| 2018 | $4,596 | $54,762 | $13,748 | $41,014 |
| 2017 | $4,358 | $51,770 | $12,997 | $38,773 |
| 2016 | $4,137 | $48,029 | $12,058 | $35,971 |
| 2015 | -- | $44,023 | $11,052 | $32,971 |
| 2014 | -- | $43,480 | $10,916 | $32,564 |
| 2013 | -- | $44,627 | $11,204 | $33,423 |
Agents Affiliated with this Home
-
Angelos Goudis

Seller's Agent in 2024
Angelos Goudis
Fulton Grace
(630) 518-1894
20 Total Sales
-
Matt Kombrink

Seller's Agent in 2024
Matt Kombrink
One Source Realty
(630) 803-8444
945 Total Sales
-
Araceli Alvarado

Buyer's Agent in 2024
Araceli Alvarado
eXp Realty
(630) 550-9908
5 Total Sales
-
John Floros
J
Buyer's Agent in 2024
John Floros
Fulton Grace
(773) 698-6648
239 Total Sales
-
John Milazzo

Seller's Agent in 2013
John Milazzo
Realty Executives
(847) 338-6625
71 Total Sales
-
Daniel Bundy

Buyer's Agent in 2013
Daniel Bundy
HomeSmart Connect LLC
(847) 867-5722
50 Total Sales
Map
Source: Midwest Real Estate Data (MRED)
MLS Number: 12157056
APN: 06-35-407-024
- 343 S Gilbert St
- 303 Ann St
- 511 Crystal Ave
- 1085 Moraine Dr
- 274 Crystal Ave
- 618 Lor Ann Dr
- 550 N Center St
- 1011 Mark St
- 194 S Collins St
- 300 Stone St
- 1500 E Middle St
- 934 Robertson Rd
- 301 Virginia Dr
- 1003 Quarry Ct Unit 1
- 112 Sweetbriar Ct
- 561 South Dr
- 1088 Center Dr
- 316 Cornwall Ave
- 1578 River Rd
- 313 Hollywood Ct
