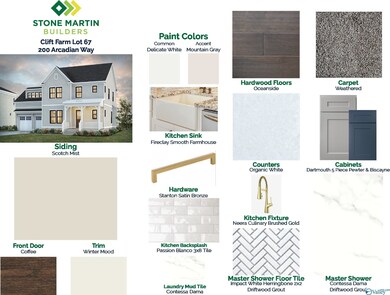
200 Arcadian Way Madison, AL 35758
Monrovia NeighborhoodHighlights
- Open Floorplan
- Craftsman Architecture
- Main Floor Primary Bedroom
- Endeavor Elementary School Rated A-
- Clubhouse
- 1 Fireplace
About This Home
As of September 2023Under Construction-The Bristol A plan is a 4 bedroom, 3.5 bath home with an open-concept layout that provides a seamless flow between the great room, kitchen and breakfast room, and easy access to the formal dining room with coffered ceiling. The master suite provides a secluded retreat featuring a double vanity, huge walk-in closet, freestanding tub, and walk-in shower. The plan features 3 bedrooms and 2 full baths on the second floor, along with the large bonus room. Energy Efficiency is key - hybrid spray foam insulation, tankless water heater, Carrier Infinity HVAC and Smart Home features.
Last Agent to Sell the Property
Family First Homes, LLC License #72022 Listed on: 01/12/2022
Home Details
Home Type
- Single Family
Est. Annual Taxes
- $2,291
Lot Details
- 0.36 Acre Lot
- Sprinkler System
Parking
- 2 Car Attached Garage
- Rear-Facing Garage
- Garage Door Opener
Home Design
- Home Under Construction
- Craftsman Architecture
- Slab Foundation
Interior Spaces
- 2,850 Sq Ft Home
- Property has 2 Levels
- Open Floorplan
- 1 Fireplace
- Home Security System
Kitchen
- Double Oven
- Gas Cooktop
- Microwave
- Dishwasher
- Disposal
Bedrooms and Bathrooms
- 4 Bedrooms
- Primary Bedroom on Main
- Low Flow Plumbing Fixtures
Outdoor Features
- Covered Patio or Porch
Schools
- Monrovia Elementary School
- Sparkman High School
Utilities
- Central Heating and Cooling System
- Underground Utilities
- Tankless Water Heater
- Gas Water Heater
Listing and Financial Details
- Legal Lot and Block 67 / 1
Community Details
Overview
- Property has a Home Owners Association
- Bell Woods Management Association, Phone Number (256) 277-3993
- Built by STONE MARTIN BUILDERS LLC
- Clift Farm Subdivision
Amenities
- Common Area
- Clubhouse
Recreation
- Community Pool
Ownership History
Purchase Details
Home Financials for this Owner
Home Financials are based on the most recent Mortgage that was taken out on this home.Similar Homes in Madison, AL
Home Values in the Area
Average Home Value in this Area
Purchase History
| Date | Type | Sale Price | Title Company |
|---|---|---|---|
| Warranty Deed | $703,000 | None Listed On Document | |
| Warranty Deed | $703,000 | None Listed On Document |
Mortgage History
| Date | Status | Loan Amount | Loan Type |
|---|---|---|---|
| Open | $640,000 | New Conventional | |
| Previous Owner | $640,000 | VA |
Property History
| Date | Event | Price | Change | Sq Ft Price |
|---|---|---|---|---|
| 09/27/2023 09/27/23 | Sold | $703,000 | +0.4% | $237 / Sq Ft |
| 07/27/2023 07/27/23 | Price Changed | $699,900 | -2.8% | $236 / Sq Ft |
| 07/10/2023 07/10/23 | Price Changed | $719,900 | -2.7% | $243 / Sq Ft |
| 04/18/2023 04/18/23 | For Sale | $739,900 | +15.6% | $250 / Sq Ft |
| 03/08/2022 03/08/22 | Sold | $640,000 | 0.0% | $225 / Sq Ft |
| 01/21/2022 01/21/22 | Pending | -- | -- | -- |
| 01/12/2022 01/12/22 | For Sale | $640,000 | -- | $225 / Sq Ft |
Tax History Compared to Growth
Tax History
| Year | Tax Paid | Tax Assessment Tax Assessment Total Assessment is a certain percentage of the fair market value that is determined by local assessors to be the total taxable value of land and additions on the property. | Land | Improvement |
|---|---|---|---|---|
| 2024 | $2,291 | $127,160 | $20,000 | $107,160 |
| 2023 | $2,291 | $63,580 | $10,000 | $53,580 |
| 2022 | $845 | $23,960 | $10,000 | $13,960 |
Agents Affiliated with this Home
-
Kristen Hight

Seller's Agent in 2023
Kristen Hight
A.H. Sothebys Int. Realty
(256) 642-1211
5 in this area
200 Total Sales
-
Sabrina Dennis

Seller's Agent in 2022
Sabrina Dennis
Family First Homes, LLC
(205) 789-3550
74 in this area
153 Total Sales
-
Teresa Pearce

Buyer Co-Listing Agent in 2022
Teresa Pearce
Matt Curtis Real Estate, Inc.
(205) 639-2127
2 in this area
80 Total Sales
Map
Source: ValleyMLS.com
MLS Number: 1798609
APN: 15-09-29-0-001-006.020
- 102 Clift Farm Dr
- 329 Clift Home Place Dr
- 227 Haystack Dr
- 238 Haystack Dr
- 248 Haystack Dr
- 315 Hay Rake Dr
- 250 Haystack Dr
- 241 Farmhouse Dr
- 249 Farmhouse Dr
- 310 Hay Rake Dr
- 211 Farmhouse Dr
- 334 Hay Rake Dr
- 346 Hay Rake Dr
- 389 Hay Rake Dr
- Farmhouse Exterior L Plan at Clift Farm - The Grove Townhomes
- Farmhouse Interior Plan at Clift Farm - The Grove Townhomes
- Craftsman Interior Plan at Clift Farm - The Grove Townhomes
- Craftsman Exterior L Plan at Clift Farm - The Grove Townhomes
- 131 Moss Brook Ln
- 108 Moss Brook Ln

