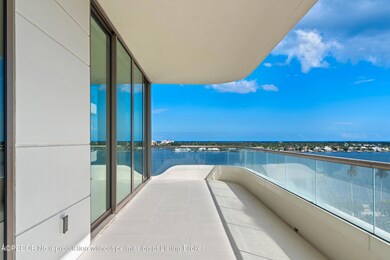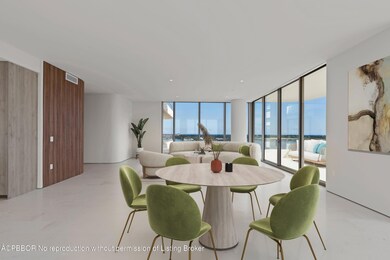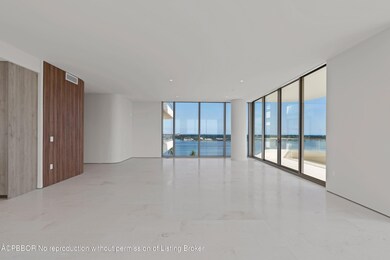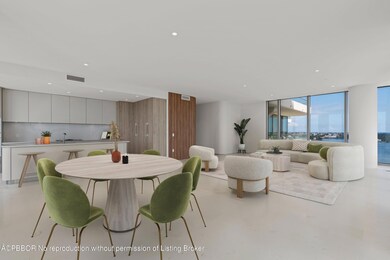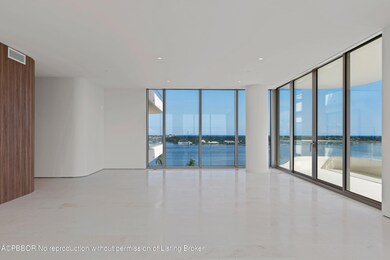
La Clara 200 Arkona Ct Unit 801 West Palm Beach, FL 33401
El Cid NeighborhoodEstimated payment $38,258/month
Highlights
- Doorman
- Property fronts an intracoastal waterway
- Outdoor Pool
- Palm Beach Public School Rated A-
- Fitness Center
- 3-minute walk to Norton Gallery Park
About This Home
Welcome to this 3-bedroom unit that's over 4,200 total square feet. Features include shell stone limestone floors, a Sneidero kitchen with top-of-the-line Miele appliances, and a gas cooktop. Plus, there's a 1,000-square-foot wrap-around balcony with beautiful views of the Atlantic Ocean and intracoastal waterway from the east and sunsets from the west. The main bedroom has ample space and has its own private balcony, two walk-in closets with custom shelving, and a beautiful bathroom. Be one of the first people to live in La Clara! Residing at La Clara provides residents with an array of premium amenities and services. These include valet parking and a 24/7 accessible front desk, the convenience of an on-site concierge, a state-of-the-art fitness center and spa equipped with saunas, a well-appointed business center, a picturesque pool area, social spaces for community interaction, a dedicated wine room for enthusiasts, a private dining room with a fully equipped kitchen for hosting gatherings, a movie theater, and exclusive guest rooms designed for the comfort of our residents' visitors.
Property Details
Home Type
- Condo-Op
Est. Annual Taxes
- $66,581
Year Built
- Built in 2023
Lot Details
- Property fronts an intracoastal waterway
- Southeast Facing Home
- Sprinkler System
HOA Fees
- $5,055 Monthly HOA Fees
Interior Spaces
- 3,158 Sq Ft Home
- Utility Room
- Home Gym
- Stone Flooring
Kitchen
- Eat-In Kitchen
- Double Oven
- Gas Range
- Microwave
- Freezer
- Ice Maker
- Dishwasher
- Wine Refrigerator
- Disposal
Bedrooms and Bathrooms
- 3 Bedrooms
- 4 Bathrooms
Laundry
- Laundry in unit
- Dryer
- Washer
Home Security
- Home Security System
- High Impact Windows
- High Impact Door
- Fire and Smoke Detector
Parking
- Garage
- Parking Available
Pool
- Outdoor Pool
- Saltwater Pool
Additional Features
- Non-Toxic Pest Control
- Central Heating and Cooling System
Listing and Financial Details
- Assessor Parcel Number 74434327910000801
Community Details
Overview
- Association fees include insurance, common area, pest control, water
- 83 Units
- La Clara Community
- 26-Story Property
Amenities
- Doorman
- Common Area
- Elevator
Recreation
Pet Policy
- Pets Allowed
- Pet Restriction
Security
- Security Guard
- Resident Manager or Management On Site
Map
About La Clara
Home Values in the Area
Average Home Value in this Area
Tax History
| Year | Tax Paid | Tax Assessment Tax Assessment Total Assessment is a certain percentage of the fair market value that is determined by local assessors to be the total taxable value of land and additions on the property. | Land | Improvement |
|---|---|---|---|---|
| 2024 | -- | $3,250,000 | -- | -- |
Property History
| Date | Event | Price | Change | Sq Ft Price |
|---|---|---|---|---|
| 05/21/2025 05/21/25 | For Rent | $25,000 | 0.0% | -- |
| 03/02/2025 03/02/25 | Price Changed | $4,950,000 | -5.7% | $1,567 / Sq Ft |
| 10/22/2024 10/22/24 | For Sale | $5,250,000 | 0.0% | $1,662 / Sq Ft |
| 05/15/2024 05/15/24 | Rented | $19,500 | -22.0% | -- |
| 03/15/2024 03/15/24 | Price Changed | $25,000 | -28.6% | $8 / Sq Ft |
| 11/02/2023 11/02/23 | For Rent | $35,000 | -- | -- |
Similar Homes in West Palm Beach, FL
Source: Palm Beach Board of REALTORS®
MLS Number: 24-1521
APN: 74-43-43-27-91-000-0801
- 200 Arkona Ct Unit 603
- 200 Arkona Ct Unit 801
- 200 Arkona Ct Unit 1102
- 200 Arkona Ct Unit 1803
- 1601 S Flagler Dr Unit 211o
- 1701 S Flagler Dr Unit 1207
- 1701 S Flagler Dr Unit 1106
- 1701 S Flagler Dr Unit 203
- 1701 S Flagler Dr Unit 1605
- 1701 S Flagler Dr Unit 503
- 1701 S Flagler 505 Dr Unit 505
- 1355 S Flagler Dr Unit 1700
- 1355 S Flagler Dr Unit 1601
- 1355 S Flagler Dr Unit 1900
- 1355 S Flagler Dr Unit 1505
- 1355 S Flagler Dr Unit P 15 N
- 284 Queens Ct
- 294 Queens Ct

