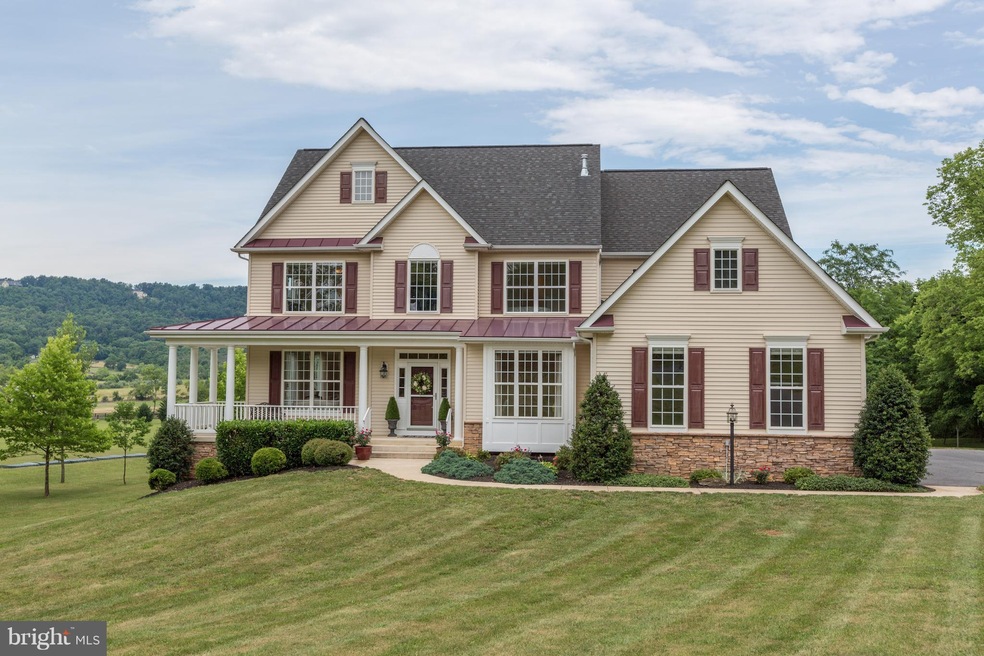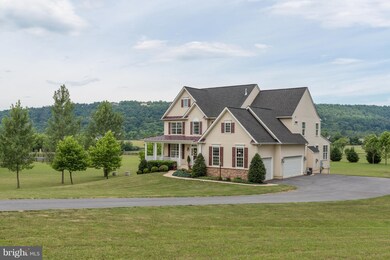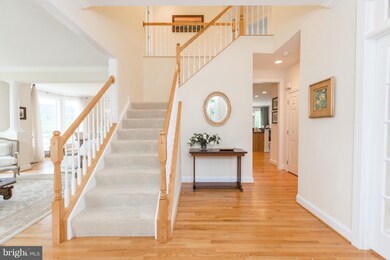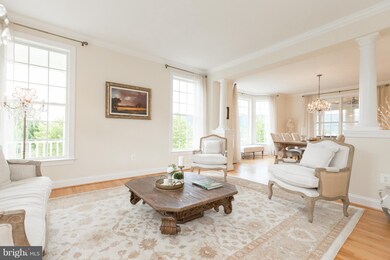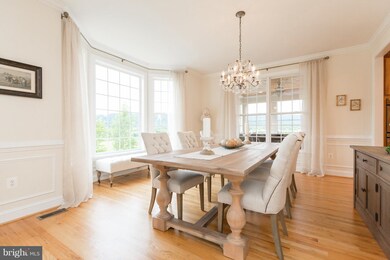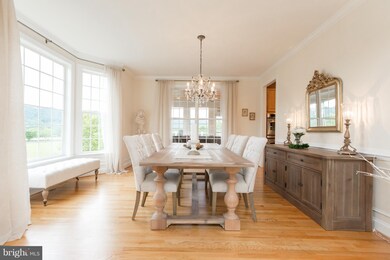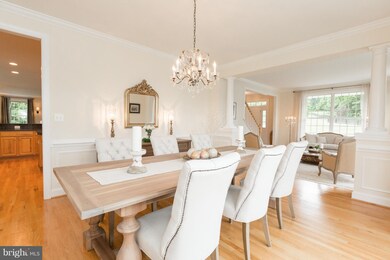
200 Baldwin Cir Winchester, VA 22603
Estimated Value: $856,000 - $1,109,242
Highlights
- Horses Allowed On Property
- Scenic Views
- Open Floorplan
- Eat-In Gourmet Kitchen
- 8.38 Acre Lot
- Colonial Architecture
About This Home
As of September 2017PERFECTION! This 5 bedrm, 3.5 bath colonial home has it all on 8.38 acres w SPECTACULAR MTN VIEWS, open flr plan, main lvl hdwd flrs, sunrm, breakfast rm & magnificent screened-in porch! GORGEOUS gourmet kitchen w granite ctrs/hickory cabs. TWO Master Bedrms upstairs & 3 more bedrms. Main lvl library too! Fresh paint, new carpet- High speed internet! New light fixtures. MUST SEE-Too much to list!
Last Listed By
Janice Copeland
ERA Oakcrest Realty, Inc. Listed on: 06/23/2017

Home Details
Home Type
- Single Family
Est. Annual Taxes
- $3,259
Year Built
- Built in 2005 | Remodeled in 2014
Lot Details
- 8.38 Acre Lot
- Partially Fenced Property
- Board Fence
- Panel Fence
- Landscaped
- Cleared Lot
- The property's topography is level
- Property is in very good condition
- Property is zoned RA
HOA Fees
- $125 Monthly HOA Fees
Parking
- 3 Car Attached Garage
- Side Facing Garage
- Garage Door Opener
Property Views
- Scenic Vista
- Pasture
- Mountain
- Garden
Home Design
- Colonial Architecture
- Bump-Outs
- Brick Exterior Construction
Interior Spaces
- Property has 3 Levels
- Open Floorplan
- Chair Railings
- Crown Molding
- Tray Ceiling
- Ceiling height of 9 feet or more
- Recessed Lighting
- Fireplace Mantel
- Window Treatments
- Palladian Windows
- Bay Window
- French Doors
- Six Panel Doors
- Mud Room
- Entrance Foyer
- Family Room
- Combination Kitchen and Living
- Dining Room
- Den
- Sun or Florida Room
- Storage Room
- Wood Flooring
- Intercom
- Attic
Kitchen
- Eat-In Gourmet Kitchen
- Breakfast Room
- Built-In Self-Cleaning Double Oven
- Down Draft Cooktop
- Microwave
- Ice Maker
- Dishwasher
- Kitchen Island
- Upgraded Countertops
Bedrooms and Bathrooms
- 5 Bedrooms
- En-Suite Primary Bedroom
- En-Suite Bathroom
- 3.5 Bathrooms
Laundry
- Laundry Room
- Washer and Dryer Hookup
Unfinished Basement
- Walk-Out Basement
- Basement Fills Entire Space Under The House
- Connecting Stairway
- Rear Basement Entry
- Space For Rooms
- Rough-In Basement Bathroom
- Basement Windows
Outdoor Features
- Deck
- Screened Patio
- Playground
- Wrap Around Porch
Schools
- Apple Pie Ridge Elementary School
- James Wood High School
Horse Facilities and Amenities
- Horses Allowed On Property
Utilities
- Cooling System Utilizes Bottled Gas
- Central Air
- Heat Pump System
- Well
- Bottled Gas Water Heater
- Water Conditioner is Owned
- Septic Tank
Community Details
- Built by INTERACTIVE BUILDERS
- Apple Pie Meadows Subdivision
Listing and Financial Details
- Tax Lot 4
- Assessor Parcel Number 41505
Ownership History
Purchase Details
Home Financials for this Owner
Home Financials are based on the most recent Mortgage that was taken out on this home.Purchase Details
Similar Homes in Winchester, VA
Home Values in the Area
Average Home Value in this Area
Purchase History
| Date | Buyer | Sale Price | Title Company |
|---|---|---|---|
| Omara Sean T | $701,769 | -- | |
| Apple Pie Meadows | $39,500,000 | -- |
Mortgage History
| Date | Status | Borrower | Loan Amount |
|---|---|---|---|
| Open | Mihalik Robert Francis | $325,000 | |
| Closed | Wright Rebecca Mihalik | $0 | |
| Closed | Scarlett William H | $319,287 | |
| Closed | Omara Sean T | $650,000 |
Property History
| Date | Event | Price | Change | Sq Ft Price |
|---|---|---|---|---|
| 09/07/2017 09/07/17 | Sold | $543,000 | -1.3% | $139 / Sq Ft |
| 07/20/2017 07/20/17 | Pending | -- | -- | -- |
| 06/23/2017 06/23/17 | For Sale | $550,000 | +34.8% | $141 / Sq Ft |
| 02/24/2014 02/24/14 | Sold | $408,000 | -9.3% | $113 / Sq Ft |
| 11/02/2013 11/02/13 | Pending | -- | -- | -- |
| 08/02/2013 08/02/13 | Price Changed | $450,000 | -10.0% | $125 / Sq Ft |
| 06/15/2013 06/15/13 | For Sale | $499,900 | -- | $139 / Sq Ft |
Tax History Compared to Growth
Tax History
| Year | Tax Paid | Tax Assessment Tax Assessment Total Assessment is a certain percentage of the fair market value that is determined by local assessors to be the total taxable value of land and additions on the property. | Land | Improvement |
|---|---|---|---|---|
| 2024 | $2,388 | $936,600 | $169,600 | $767,000 |
| 2023 | $4,051 | $794,300 | $169,600 | $624,700 |
| 2022 | $3,776 | $619,000 | $159,900 | $459,100 |
| 2021 | $3,776 | $619,000 | $159,900 | $459,100 |
| 2020 | $3,444 | $564,600 | $159,900 | $404,700 |
| 2019 | $3,444 | $564,600 | $159,900 | $404,700 |
| 2018 | $3,537 | $579,900 | $160,700 | $419,200 |
| 2017 | $3,479 | $579,900 | $160,700 | $419,200 |
| 2016 | $1,629 | $543,100 | $147,700 | $395,400 |
| 2015 | $3,041 | $543,100 | $147,700 | $395,400 |
| 2014 | $1,391 | $504,600 | $147,700 | $356,900 |
Agents Affiliated with this Home
-

Seller's Agent in 2017
Janice Copeland
ERA Oakcrest Realty, Inc.
(540) 931-5050
-
Darcy Amburn

Seller's Agent in 2014
Darcy Amburn
Colony Realty
(540) 664-0200
21 in this area
35 Total Sales
-
Erick Erdal

Buyer's Agent in 2014
Erick Erdal
Long & Foster Real Estate, Inc.
(540) 550-7887
25 in this area
48 Total Sales
Map
Source: Bright MLS
MLS Number: 1001332061
APN: 228-4
- 442 Frog Hollow Rd
- 3296 Apple Pie Ridge Rd
- 292 Green Spring Rd
- 519 Orchard Dale Dr
- 2189 Cedar Grove Rd
- 472 Mccubbin
- 570 Glaize Orchard Rd
- 2604 Goldmiller Rd
- 191 Old Baltimore Rd
- Lot 69/70 Driftwood Dr
- 124 Hauptman Ct
- 915 Sam Mason Rd
- 1425 Cedar Grove Rd
- 145 Phillips Ln
- 1881 Welltown Rd
- 2182 Apple Pie Ridge Rd
- 111 Babbs Mountain Rd
- 196 Hodges Ln
- 0 Cedar Grove Rd Unit VAFV2034484
- 3900 Hunting Ridge Rd
- 200 Baldwin Cir
- 156 Spartan Ct
- 201 Baldwin Cir
- Spartan Ct
- 111 Crispin Trail
- 109 Spartan Ct
- 140 Baldwin Cir
- 3865 Apple Pie Ridge Rd
- 190 Spartan Ct
- 3891 Apple Pie Ridge Rd
- 151 Baldwin Cir
- 233 Baldwin Cir
- 150 Harrelson Place
- 3897 Apple Pie Ridge Rd
- 220 Spartan Ct
- 3915 Apple Pie Ridge Rd
- 3749 Apple Pie Ridge Rd
- 3725 Apple Pie Ridge Rd
- 244 Spartan Ct
- 3967 Apple Pie Ridge Rd
