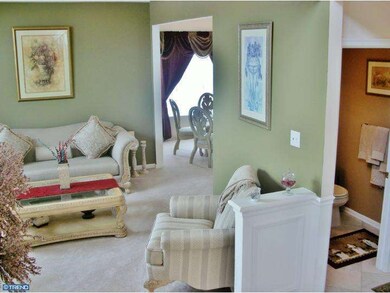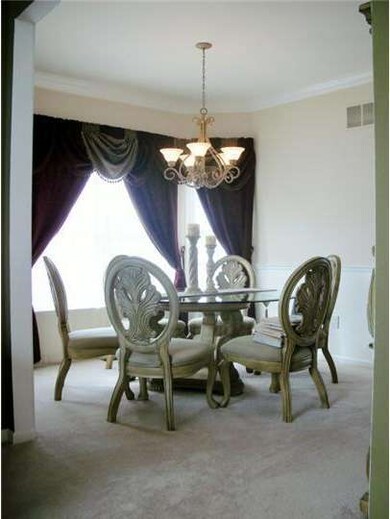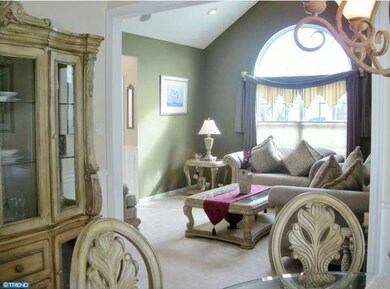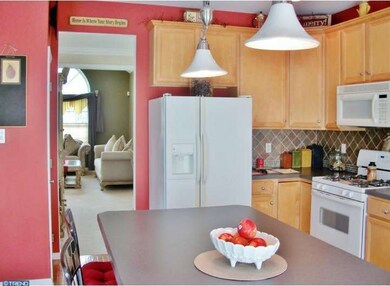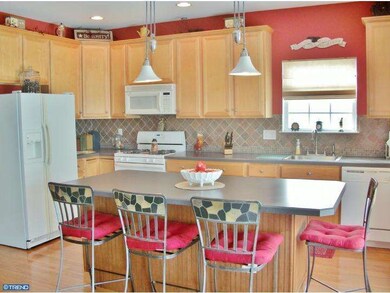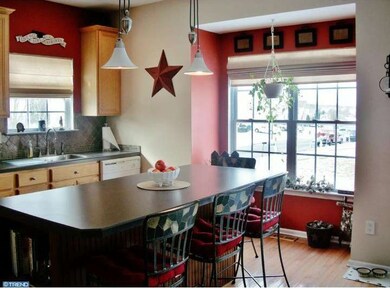
200 Beech Ln Swedesboro, NJ 08085
Woolwich Township NeighborhoodHighlights
- In Ground Pool
- Cathedral Ceiling
- Corner Lot
- Gen. Charles G. Harker School Rated A-
- Wood Flooring
- No HOA
About This Home
As of June 2019When model homes grow up, they aspire to be this EXQUISITE PROPERTY located in Woolwich Township's desirable Weatherby neighborhood. Welcome to 200 Beech Lane, an extraordinary 4 bedroom, 2.5 bath home with GORGEOUS HARDWOODS, PLUSH CARPETING, CROWN & SHADOWBOX MOULDING, VAULTED CEILINGS, and a FINISHED LOWER LEVEL that is perfect for a media room, office, or 5th bedroom. Guests will be impressed as they enter the grande 2 story foyer with its gleaming hardwoods and shadowbox moulding that follow all the way up the entire stairwell and into the upper hallway. The sun-filled gourmet kitchen flows effortlessly into the formal dining room and family room complete with a cozy fireplace & glass sliding doors that open to reveal a PHENOMENAL E.P. Henry patio overlooking an INGROUND POOL. The ultimate location alone of 200 Beech Lane will take your breath away. Enjoy shops & eateries just minutes away, take advantage of award-winning schools, and FALL IN LOVE with an easy commute to Pa, De, Rte 295, or the beaches!
Last Agent to Sell the Property
Better Homes and Gardens Real Estate Maturo Listed on: 02/03/2013

Home Details
Home Type
- Single Family
Est. Annual Taxes
- $8,677
Year Built
- Built in 2001
Lot Details
- 0.26 Acre Lot
- Corner Lot
- Open Lot
- Back, Front, and Side Yard
- Property is in good condition
Home Design
- Pitched Roof
- Shingle Roof
- Vinyl Siding
Interior Spaces
- 2,400 Sq Ft Home
- Property has 2 Levels
- Cathedral Ceiling
- Ceiling Fan
- Marble Fireplace
- Family Room
- Living Room
- Dining Room
- Finished Basement
- Basement Fills Entire Space Under The House
- Home Security System
- Laundry on main level
Kitchen
- Eat-In Kitchen
- Butlers Pantry
- Kitchen Island
Flooring
- Wood
- Wall to Wall Carpet
- Tile or Brick
Bedrooms and Bathrooms
- 4 Bedrooms
- En-Suite Primary Bedroom
- En-Suite Bathroom
Parking
- 3 Open Parking Spaces
- 5 Parking Spaces
- Driveway
- On-Street Parking
Outdoor Features
- In Ground Pool
- Patio
- Porch
Utilities
- Central Air
- Heating System Uses Gas
- Underground Utilities
- Natural Gas Water Heater
- Cable TV Available
Community Details
- No Home Owners Association
Listing and Financial Details
- Tax Lot 00024
- Assessor Parcel Number 24-00003 14-00024
Ownership History
Purchase Details
Home Financials for this Owner
Home Financials are based on the most recent Mortgage that was taken out on this home.Purchase Details
Home Financials for this Owner
Home Financials are based on the most recent Mortgage that was taken out on this home.Purchase Details
Home Financials for this Owner
Home Financials are based on the most recent Mortgage that was taken out on this home.Similar Homes in Swedesboro, NJ
Home Values in the Area
Average Home Value in this Area
Purchase History
| Date | Type | Sale Price | Title Company |
|---|---|---|---|
| Deed | $250,000 | None Available | |
| Bargain Sale Deed | $305,000 | -- | |
| Deed | $196,223 | Freedom Title & Abstract |
Mortgage History
| Date | Status | Loan Amount | Loan Type |
|---|---|---|---|
| Open | $236,183 | New Conventional | |
| Closed | $237,500 | New Conventional | |
| Previous Owner | $289,750 | New Conventional | |
| Previous Owner | $100,000 | No Value Available | |
| Previous Owner | $238,000 | Unknown | |
| Previous Owner | $232,000 | Unknown | |
| Previous Owner | $45,000 | Stand Alone Second | |
| Previous Owner | $179,900 | No Value Available |
Property History
| Date | Event | Price | Change | Sq Ft Price |
|---|---|---|---|---|
| 06/10/2019 06/10/19 | Sold | $250,000 | 0.0% | $115 / Sq Ft |
| 03/27/2019 03/27/19 | Pending | -- | -- | -- |
| 02/28/2019 02/28/19 | For Sale | $250,000 | 0.0% | $115 / Sq Ft |
| 02/27/2019 02/27/19 | Off Market | $250,000 | -- | -- |
| 11/02/2018 11/02/18 | Price Changed | $250,000 | -12.3% | $115 / Sq Ft |
| 10/17/2018 10/17/18 | Price Changed | $285,000 | -5.0% | $131 / Sq Ft |
| 07/26/2018 07/26/18 | Price Changed | $299,900 | -3.3% | $138 / Sq Ft |
| 07/14/2018 07/14/18 | For Sale | $310,000 | +1.6% | $143 / Sq Ft |
| 09/11/2013 09/11/13 | Sold | $305,000 | -1.6% | $127 / Sq Ft |
| 07/17/2013 07/17/13 | Pending | -- | -- | -- |
| 05/01/2013 05/01/13 | Price Changed | $310,000 | -3.1% | $129 / Sq Ft |
| 02/03/2013 02/03/13 | For Sale | $320,000 | -- | $133 / Sq Ft |
Tax History Compared to Growth
Tax History
| Year | Tax Paid | Tax Assessment Tax Assessment Total Assessment is a certain percentage of the fair market value that is determined by local assessors to be the total taxable value of land and additions on the property. | Land | Improvement |
|---|---|---|---|---|
| 2024 | $9,692 | $293,800 | $57,900 | $235,900 |
| 2023 | $9,692 | $293,800 | $57,900 | $235,900 |
| 2022 | $9,892 | $293,800 | $57,900 | $235,900 |
| 2021 | $10,095 | $293,800 | $57,900 | $235,900 |
| 2020 | $10,080 | $293,800 | $57,900 | $235,900 |
| 2019 | $10,250 | $272,900 | $57,900 | $215,000 |
| 2018 | $10,209 | $272,900 | $57,900 | $215,000 |
| 2017 | $10,010 | $272,900 | $57,900 | $215,000 |
| 2016 | $9,912 | $272,900 | $57,900 | $215,000 |
| 2015 | $9,685 | $272,900 | $57,900 | $215,000 |
| 2014 | $9,202 | $272,900 | $57,900 | $215,000 |
Agents Affiliated with this Home
-
Joseph Schwarzman

Seller's Agent in 2019
Joseph Schwarzman
Premier Real Estate Corp.
(609) 617-6064
6 in this area
207 Total Sales
-
N
Buyer's Agent in 2019
Non Member Member
Metropolitan Regional Information Systems
-
Angus Lamb

Seller's Agent in 2013
Angus Lamb
Better Homes and Gardens Real Estate Maturo
(856) 472-8768
1 in this area
31 Total Sales
Map
Source: Bright MLS
MLS Number: 1003322778
APN: 24-00003-14-00024
- 27 Hill Farm Way
- 130 Juniper Ln
- 211 Spruce Trail
- 143 Juniper Ln
- 29 Embassy Dr
- 220 Wilshire Blvd
- 132 Laurel Trail
- 241 Juniper Ln
- 12 Ethan Terrace
- 364 High Hill Rd
- 2507 Lexington Mews
- 2501 Lexington Mews
- 1805 Lexington Mews
- 12 Shallcross Pass
- 30 Andrew Ct
- 1030 Auburn Rd
- 30 Turner Ave
- 269 Westbrook Dr
- 101 Bantry St
- 328 Keswick Dr

