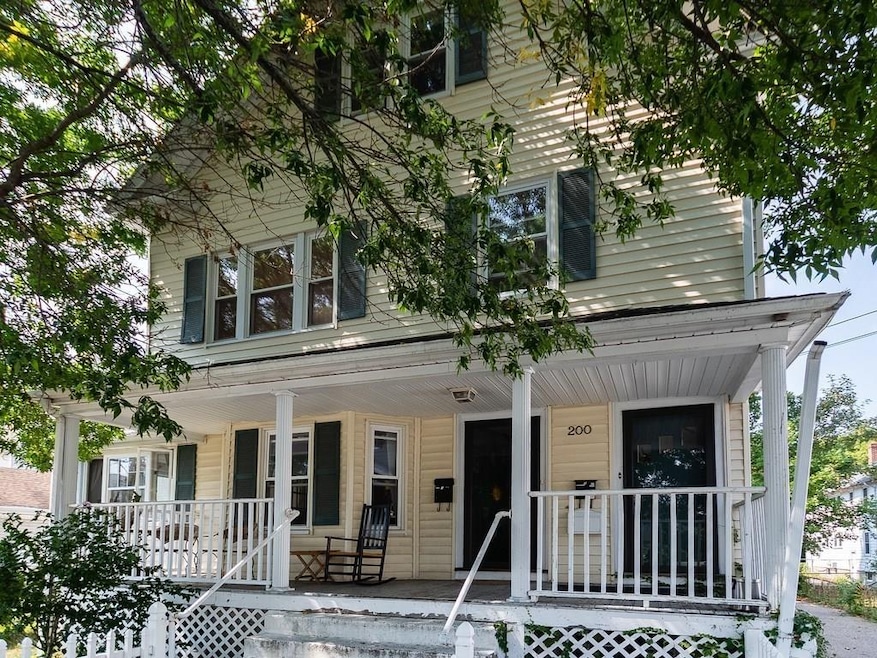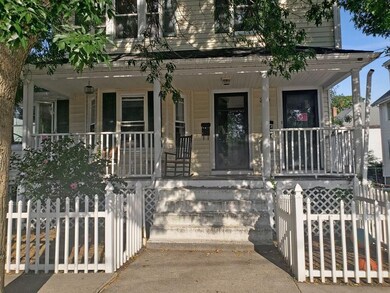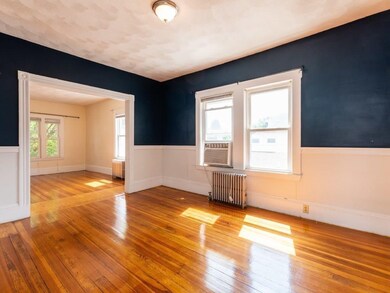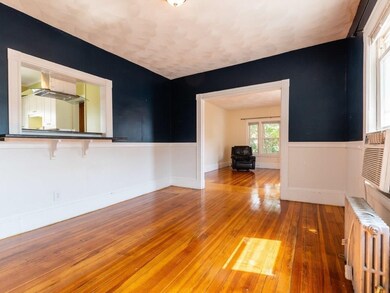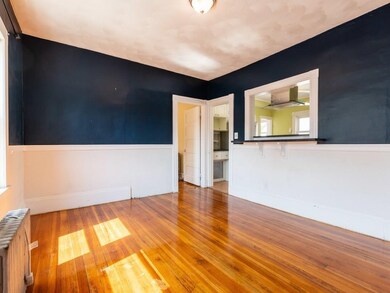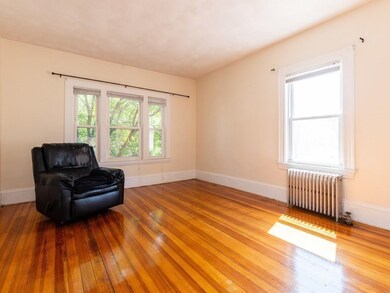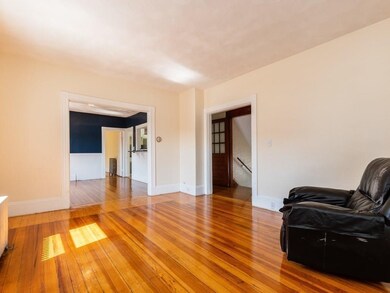
200 Beech St Belmont, MA 02478
Waverley Square NeighborhoodHighlights
- Wood Flooring
- Daniel Butler School Rated A+
- Enclosed Patio or Porch
About This Home
As of October 2020Wonderful two-family home in desirable Belmont neighborhood! Great opportunity as an investment property or to owner occupy! Unit 1 - Flexible one or two-bedroom layout with fully equipped kitchen and gas range. In-unit washer/dryer. Unit 2 – Three bedrooms, office and two full baths. Updated kitchen with stainless-steel appliances. Improvements include gas heat, newer roof and replacement windows. Backyard patio and four car parking. In prime location close to train, buses, shops, parks, schools, great restaurants, grocery store and commuter routes. Come be a part of all Belmont has to offer!
Last Agent to Sell the Property
Berkshire Hathaway HomeServices Commonwealth Real Estate Listed on: 09/09/2020

Property Details
Home Type
- Multi-Family
Est. Annual Taxes
- $12,916
Year Built
- Built in 1906
Flooring
- Wood
- Wall to Wall Carpet
- Laminate
- Tile
Schools
- BHS High School
Additional Features
- Enclosed Patio or Porch
- Year Round Access
- Natural Gas Water Heater
- Basement
Ownership History
Purchase Details
Home Financials for this Owner
Home Financials are based on the most recent Mortgage that was taken out on this home.Purchase Details
Home Financials for this Owner
Home Financials are based on the most recent Mortgage that was taken out on this home.Similar Homes in the area
Home Values in the Area
Average Home Value in this Area
Purchase History
| Date | Type | Sale Price | Title Company |
|---|---|---|---|
| Not Resolvable | $979,000 | None Available | |
| Not Resolvable | $599,000 | -- |
Mortgage History
| Date | Status | Loan Amount | Loan Type |
|---|---|---|---|
| Previous Owner | $479,200 | New Conventional | |
| Previous Owner | $92,625 | No Value Available | |
| Previous Owner | $200,000 | No Value Available | |
| Previous Owner | $61,000 | No Value Available | |
| Previous Owner | $15,000 | No Value Available | |
| Previous Owner | $188,800 | No Value Available |
Property History
| Date | Event | Price | Change | Sq Ft Price |
|---|---|---|---|---|
| 10/30/2020 10/30/20 | Sold | $979,000 | +0.9% | $409 / Sq Ft |
| 09/16/2020 09/16/20 | Pending | -- | -- | -- |
| 09/09/2020 09/09/20 | For Sale | $969,900 | +61.9% | $405 / Sq Ft |
| 05/14/2012 05/14/12 | Sold | $599,000 | 0.0% | $250 / Sq Ft |
| 04/14/2012 04/14/12 | Pending | -- | -- | -- |
| 03/28/2012 03/28/12 | For Sale | $599,000 | -- | $250 / Sq Ft |
Tax History Compared to Growth
Tax History
| Year | Tax Paid | Tax Assessment Tax Assessment Total Assessment is a certain percentage of the fair market value that is determined by local assessors to be the total taxable value of land and additions on the property. | Land | Improvement |
|---|---|---|---|---|
| 2025 | $12,916 | $1,134,000 | $484,000 | $650,000 |
| 2024 | $10,919 | $1,034,000 | $640,000 | $394,000 |
| 2023 | $10,790 | $960,000 | $604,000 | $356,000 |
| 2022 | $10,681 | $924,000 | $553,000 | $371,000 |
| 2021 | $10,236 | $887,000 | $612,000 | $275,000 |
| 2020 | $8,877 | $807,000 | $511,000 | $296,000 |
| 2019 | $8,939 | $766,000 | $396,000 | $370,000 |
| 2018 | $8,833 | $727,000 | $360,000 | $367,000 |
| 2017 | $8,807 | $694,000 | $330,000 | $364,000 |
| 2016 | $8,164 | $650,000 | $293,000 | $357,000 |
| 2015 | $6,979 | $541,000 | $268,000 | $273,000 |
Agents Affiliated with this Home
-
Meg Steere

Seller's Agent in 2020
Meg Steere
Berkshire Hathaway HomeServices Commonwealth Real Estate
(617) 877-0509
2 in this area
82 Total Sales
-
Austin Kim
A
Buyer's Agent in 2020
Austin Kim
Austin Kim
1 in this area
13 Total Sales
-
M
Seller's Agent in 2012
Michael Barnacle
Keller Williams Realty Boston-Metro | Beacon Hill
-
Nao Rouhana

Buyer's Agent in 2012
Nao Rouhana
Rouhana Real Estate LLC
(617) 372-7221
106 Total Sales
Map
Source: MLS Property Information Network (MLS PIN)
MLS Number: 72722883
APN: BELM-000029-000005
- 38-40 Wiley Rd
- 32 Wiley Rd Unit 32
- 160 Waverley St
- 104 Beech St Unit 1
- 99 Beech St
- 49 Hastings Rd
- 333 Common St
- 35 Alma Ave
- 88 Bartlett Ave
- 315 Waverley St
- 52-54 Vincent Ave
- 12 Burnham St
- 748 Belmont St
- 16 Fairmont St
- 25 Moraine St Unit 25
- 125 Trapelo Rd Unit 23
- 125 Trapelo Rd Unit 21
- 18 Wilson Ave Unit 2
- 582 Trapelo Rd
- 68 Payson Rd
