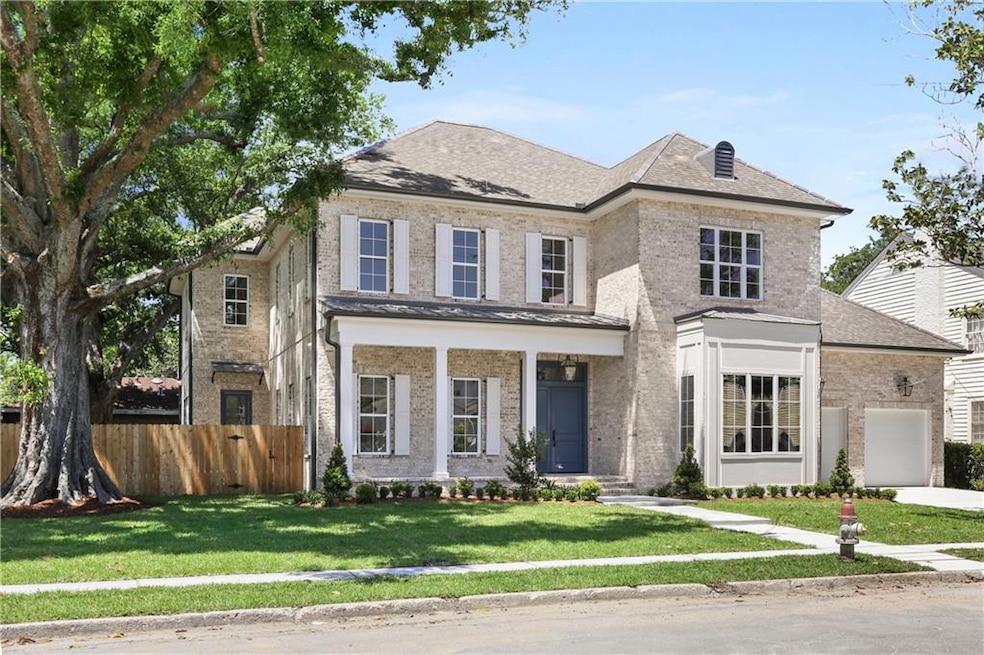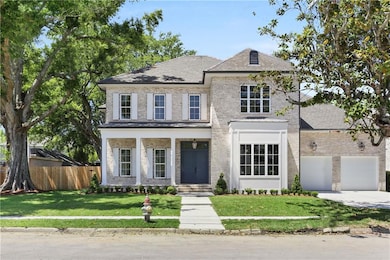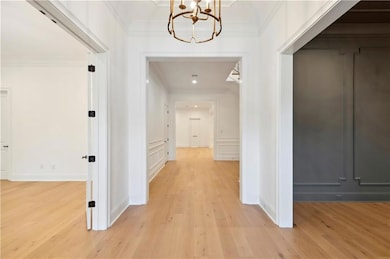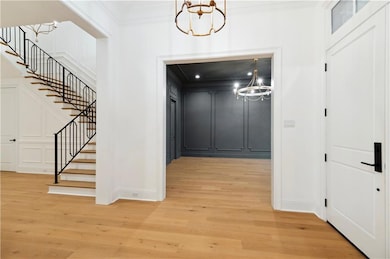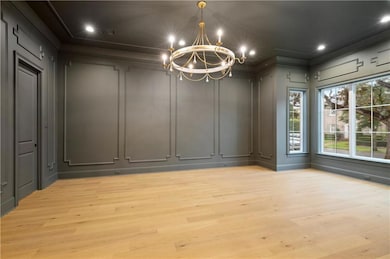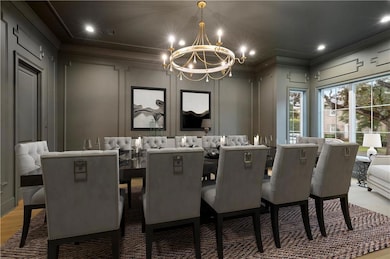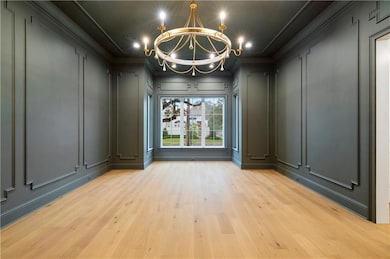200 Bellaire Dr New Orleans, LA 70124
Lakewood NeighborhoodEstimated payment $16,027/month
Highlights
- New Construction
- Traditional Architecture
- Stone Countertops
- Freestanding Bathtub
- Outdoor Kitchen
- Covered Patio or Porch
About This Home
Welcome to a timeless design in prestigious Country Club Gardens, where high-quality craftsmanship meets an unbeatable location just off Metairie Road. This thoughtfully designed new construction home offers a rare blend of classic elegance and modern livability, featuring an impressive entry with a striking staircase, soaring ceilings, and a private office that can also serve as a sixth bedroom. The chef’s kitchen is a true highlight, showcasing an oversized quartzite island, Thermador appliances, custom cabinetry and a wine tower. The butler’s pantry with a second dishwasher and icemaker seamlessly connects to a banquet size dining room with a charming bay window for effortless entertaining. Retreat to the private owner’s suite with its own sitting area and fireplace, a spa-inspired bath with a freestanding tub and walk-in shower, and dual custom closets with a built-in vanity. Upstairs, four additional bedrooms, a large living room, and an additional laundry room provide ample space for family and guests. Enjoy outdoor living with a landscaped yard shaded by a towering oak, an outdoor kitchen with a Blaze gas barbecue, and a covered patio perfect for al fresco gatherings. Thoughtful features include 11-foot ceilings on the main level, 10-foot ceilings upstairs, elevator-ready stacked closets, three HVAC systems, HD video wiring, surround sound, and a comprehensive home security system. Moments from Metairie Road’s boutiques and restaurants, top-rated schools, parks, and major thoroughfares, this home offers unparalleled convenience. Now back on the market and offered at a new price, it’s the perfect opportunity to make this exceptional home yours. Schedule your private showing today.
Home Details
Home Type
- Single Family
Est. Annual Taxes
- $35,043
Year Built
- Built in 2023 | New Construction
Lot Details
- Lot Dimensions are 97.7 x 120
- Fenced
- Rectangular Lot
Home Design
- Traditional Architecture
- Brick Exterior Construction
- Slab Foundation
- Metal Roof
- Stucco
Interior Spaces
- 6,458 Sq Ft Home
- Property has 2 Levels
- Wired For Sound
- Ceiling Fan
- Gas Fireplace
- Home Security System
- Laundry Room
Kitchen
- Butlers Pantry
- Oven
- Range
- Microwave
- Dishwasher
- Wine Cooler
- Stainless Steel Appliances
- Stone Countertops
Bedrooms and Bathrooms
- 6 Bedrooms
- Freestanding Bathtub
Parking
- 2 Car Attached Garage
- Garage Door Opener
Outdoor Features
- Covered Patio or Porch
- Outdoor Kitchen
Location
- City Lot
Utilities
- Multiple cooling system units
- Central Heating and Cooling System
- Multiple Heating Units
Listing and Financial Details
- Home warranty included in the sale of the property
- Assessor Parcel Number 70124200BELLAIREDR
Map
Home Values in the Area
Average Home Value in this Area
Tax History
| Year | Tax Paid | Tax Assessment Tax Assessment Total Assessment is a certain percentage of the fair market value that is determined by local assessors to be the total taxable value of land and additions on the property. | Land | Improvement |
|---|---|---|---|---|
| 2025 | $35,043 | $265,500 | $41,030 | $224,470 |
| 2024 | $35,574 | $265,500 | $41,030 | $224,470 |
| 2023 | $5,348 | $35,170 | $35,170 | $0 |
| 2022 | $5,348 | $38,010 | $35,170 | $2,840 |
| 2021 | $7,098 | $56,130 | $35,170 | $20,960 |
| 2020 | $7,167 | $56,130 | $35,170 | $20,960 |
| 2019 | $7,444 | $56,130 | $29,310 | $26,820 |
| 2018 | $7,590 | $56,130 | $29,310 | $26,820 |
| 2017 | $7,233 | $56,130 | $29,310 | $26,820 |
| 2016 | $7,460 | $56,130 | $29,310 | $26,820 |
| 2015 | $7,406 | $56,790 | $12,480 | $44,310 |
| 2014 | -- | $56,790 | $12,480 | $44,310 |
| 2013 | -- | $56,790 | $12,480 | $44,310 |
Property History
| Date | Event | Price | List to Sale | Price per Sq Ft | Prior Sale |
|---|---|---|---|---|---|
| 10/04/2025 10/04/25 | Off Market | -- | -- | -- | |
| 10/03/2025 10/03/25 | For Sale | $2,499,000 | 0.0% | $387 / Sq Ft | |
| 09/19/2025 09/19/25 | Price Changed | $2,499,000 | -3.8% | $387 / Sq Ft | |
| 06/09/2025 06/09/25 | For Sale | $2,599,000 | +237.0% | $402 / Sq Ft | |
| 04/14/2021 04/14/21 | Sold | -- | -- | -- | View Prior Sale |
| 04/14/2021 04/14/21 | For Sale | $771,150 | -- | -- |
Source: ROAM MLS
MLS Number: 2506039
APN: 7-16-5-003-10
- 102 Friedrichs Ave
- 201 Narcissus St
- 345 Betz Place
- 218 Avenue E
- 510 Betz Place
- 516 Betz Place
- 201 Iona St
- 9523 Palm St
- 414 Lake Ave
- 128 Papworth Ave
- 5310 Marcia Ave
- 619 Metairie Rd
- 4 Azalea Ct
- 3511 Livingston St
- 438 Carrollton Ave
- 3404 Livingston St
- 505 Lake Ave
- 8939 Dixon St
- 420 S Anthony St Unit 2B
- 5010 Bienville St
