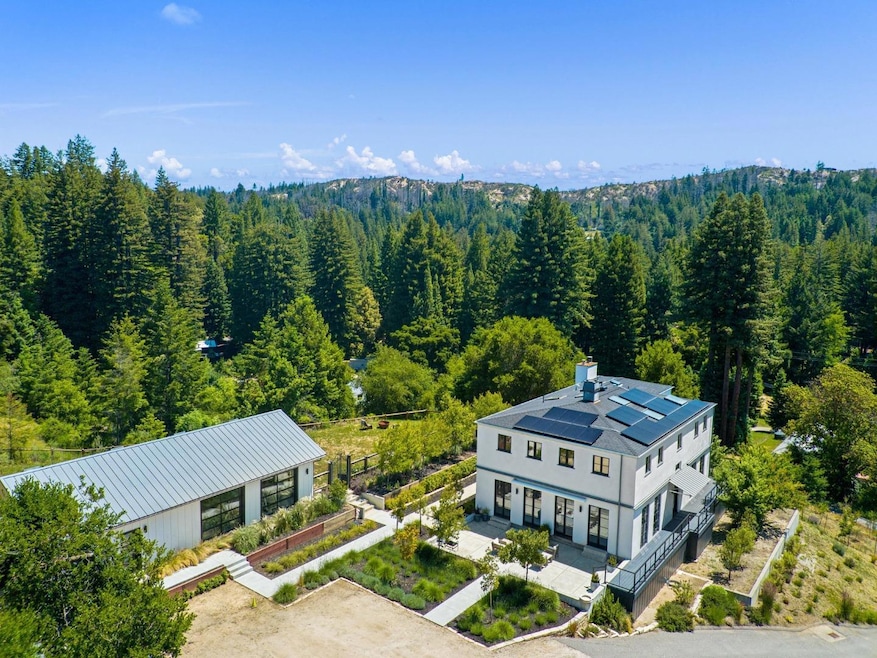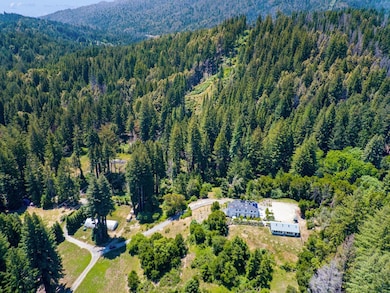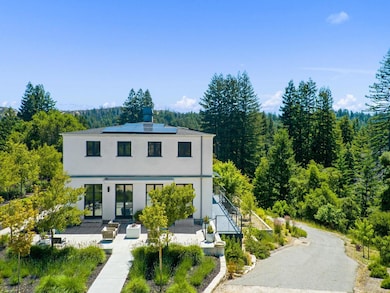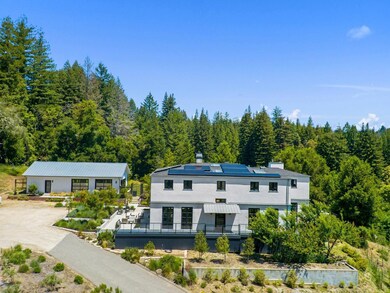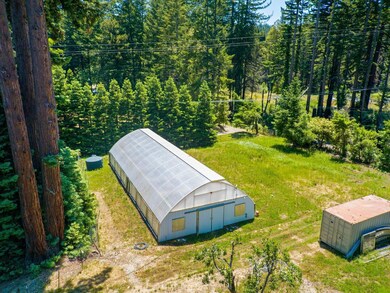200 Branson Ranch Rd Boulder Creek, CA 95006
Estimated payment $21,976/month
Highlights
- Horse Property
- Art Studio
- Home Theater
- San Lorenzo Valley High School Rated A-
- Wine Cellar
- Solar Power Battery
About This Home
The scenic drive sets the tone, winding through the forest views, offering a soul-soothing transition between the outer world & this peaceful haven. Experience the perfect blend of elegance & ease in this well-appointed 3000 sq ft home. Come home to a breathtaking sanctuary on 5 sunny, usable, yet manageable acres. Situated at the top of the hill on Branson Ranch, this property is a destination for those seeking the serenity of a magical mountain estate. This architectural masterpiece crafted in 2023 combines Dutch charm w/ a San Francisco vibe. The home features stone floors w/ radiant heat, Wolf appliances, soaring ceilings, & walls of windows. Enjoy effortless indoor-outdoor living with glass doors throughout the first floor, terraces, patios, lush gardens, & access to Big Basin walking trails. You will revel in the fruit & olive orchards, the 1200 sq. ft studio building and the 2,200 sq. ft. greenhouse w/ legal commercial agricultural permit. Located in charming Boulder Creek with eateries, antique shops, & a lovely close-knit community. Just 35 minutes from Los Gatos and Santa Cruz. Whether you're nurturing a homestead dream, cultivating a boutique farm, or simply craving space to breathe, this is more than a home it's your canvas for a richer, slower, & more inspired life.
Open House Schedule
-
Sunday, June 01, 20251:00 to 5:00 pm6/1/2025 1:00:00 PM +00:006/1/2025 5:00:00 PM +00:00Whether you're nurturing a homestead dream, cultivating a boutique farm, or simply craving space to breathe, this is more than a home—it’s your canvas for a richer, slower, & more inspired life. More info at storybookviewer.com/70961-92134Add to Calendar
Home Details
Home Type
- Single Family
Est. Annual Taxes
- $29,633
Year Built
- Built in 2008
Lot Details
- 5.24 Acre Lot
- Sprinklers on Timer
- Back Yard
Parking
- 10 Parking Spaces
Home Design
- Wood Frame Construction
- Composition Roof
- Concrete Perimeter Foundation
Interior Spaces
- 3,128 Sq Ft Home
- High Ceiling
- Skylights
- 2 Fireplaces
- Wood Burning Fireplace
- Gas Fireplace
- Double Pane Windows
- Wine Cellar
- Formal Dining Room
- Home Theater
- Den
- Library
- Art Studio
- Workshop
- Utility Room
- Laundry on upper level
- Forest Views
Kitchen
- Breakfast Room
- Eat-In Kitchen
- Breakfast Bar
- Double Self-Cleaning Oven
- Microwave
- Freezer
- Dishwasher
- ENERGY STAR Qualified Appliances
- Kitchen Island
- Quartz Countertops
Flooring
- Wood
- Carpet
- Radiant Floor
- Stone
- Tile
Bedrooms and Bathrooms
- 3 Bedrooms
- Main Floor Bedroom
- Walk-In Closet
- Bathroom on Main Level
- Marble Bathroom Countertops
- Dual Sinks
- Low Flow Toliet
- Bathtub Includes Tile Surround
- Walk-in Shower
Home Security
- Monitored
- Fire Sprinkler System
Eco-Friendly Details
- Solar Power Battery
- ENERGY STAR/CFL/LED Lights
Outdoor Features
- Horse Property
- Balcony
- Deck
- Outdoor Fireplace
Utilities
- Vented Exhaust Fan
- Thermostat
- Power Generator
- Propane
- Engineered Septic
Community Details
- Security Service
Listing and Financial Details
- Assessor Parcel Number 086-101-24-000
Map
Home Values in the Area
Average Home Value in this Area
Tax History
| Year | Tax Paid | Tax Assessment Tax Assessment Total Assessment is a certain percentage of the fair market value that is determined by local assessors to be the total taxable value of land and additions on the property. | Land | Improvement |
|---|---|---|---|---|
| 2023 | $29,633 | $2,514,300 | $1,632,000 | $882,300 |
| 2022 | $28,968 | $2,465,000 | $1,600,000 | $865,000 |
| 2021 | $6,487 | $514,836 | $69,132 | $445,704 |
| 2020 | $6,295 | $509,556 | $68,422 | $441,134 |
| 2019 | $5,883 | $499,566 | $67,082 | $432,484 |
| 2018 | $0 | $0 | $0 | $0 |
Property History
| Date | Event | Price | Change | Sq Ft Price |
|---|---|---|---|---|
| 05/21/2025 05/21/25 | For Sale | $3,489,000 | +0.1% | $1,115 / Sq Ft |
| 04/20/2025 04/20/25 | For Sale | $3,485,000 | +41.4% | $1,114 / Sq Ft |
| 11/05/2021 11/05/21 | Sold | $2,465,000 | +0.2% | $788 / Sq Ft |
| 09/04/2021 09/04/21 | Pending | -- | -- | -- |
| 09/02/2021 09/02/21 | For Sale | $2,460,000 | -- | $786 / Sq Ft |
Purchase History
| Date | Type | Sale Price | Title Company |
|---|---|---|---|
| Quit Claim Deed | -- | None Listed On Document | |
| Grant Deed | $2,465,000 | First American Title Company | |
| Interfamily Deed Transfer | -- | Accommodation |
Mortgage History
| Date | Status | Loan Amount | Loan Type |
|---|---|---|---|
| Previous Owner | $400,000 | New Conventional | |
| Previous Owner | $417,000 | New Conventional | |
| Previous Owner | $320,000 | Unknown |
Source: MLSListings
MLS Number: ML82003304
APN: 08610124000
- 190 Moon Dr
- 18251 China Grade Rd
- 18285 China Grade Rd Unit 9
- 0 Coffeeberry Dr Unit ML82007856
- 340 Everest Dr
- 17290 Big Basin Way
- 03 Bloom Grade Rd
- 104 Mcpherson Ct
- 555 Pond View Dr
- 320 Timber Cove
- 18880 Highway 9
- 526 Lower Locksley Rd
- 360 Wildberry Dr
- 830 Kings Hwy
- 235 Double Bogey Dr
- 372 Lake Dr
- 149 E Hilton Dr
- 0 Memory Ln Unit ML82008822
- 133 Lake Dr
- 315 Lake Dr
