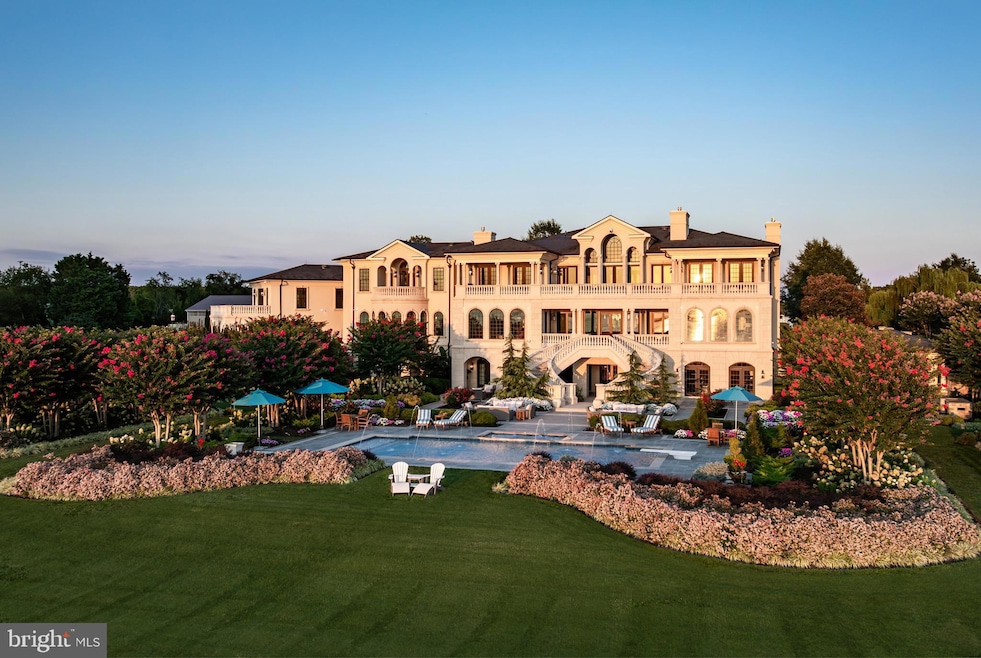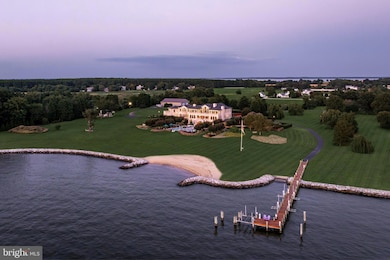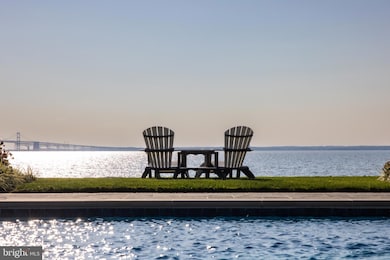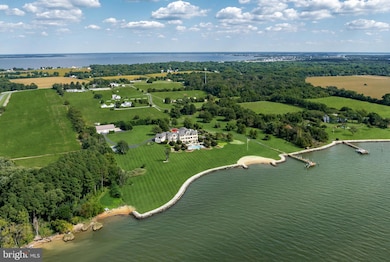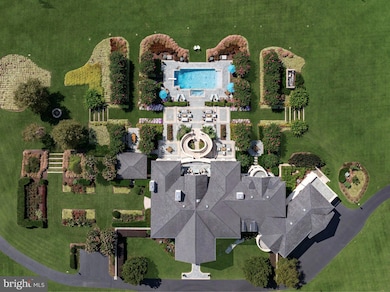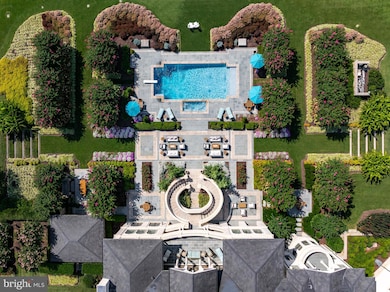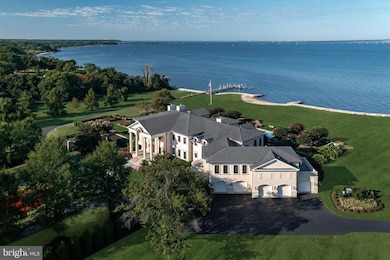200 Bridgeview Ln Stevensville, MD 21666
Estimated payment $83,509/month
Highlights
- 900 Feet of Waterfront
- Primary bedroom faces the bay
- Access to Tidal Water
- Bayside Elementary School Rated A-
- 4 Dock Slips
- Sandy Beach
About This Home
Commanding 18.67 private acres with sweeping views of the Chesapeake Bay and its iconic bridge, 200 Bridgeview Lane is a world-class waterfront estate of unprecedented scale and refinement. The residence harmonizes architectural grandeur with the serenity of coastal living.
Approached through a gated drive that unfolds past manicured lawns and sculpted gardens, the property immediately establishes a sense of privacy and prestige. Every detail, from the hand-forged ironwork to the precision of its stone craftsmanship, reflects a commitment to excellence that is timeless and enduring.
Inside, a dramatic double-height foyer reveals hand-milled trim, wrought-iron accents, and mahogany floors inlaid with imported stone. Expanses of glass capture 180-degree views of the Bay, drawing natural light into every corner and framing the horizon as a living work of art. Formal and informal living spaces flow effortlessly, united by coffered ceilings, bespoke millwork, and a sense of balance between grandeur and comfort.
The gourmet kitchen is an entertainer’s masterpiece, anchored by custom cabinetry, professional-grade appliances, and a central island designed for gathering. It opens seamlessly to the grand parlor and a series of multi-tiered terraces overlooking the Bay, surrounding a heated pool and spa. Beyond, an outdoor pavilion with a summer kitchen, bar, and cascading fountains sets the stage for unforgettable entertaining beneath open skies.
Occupying nearly 2,500 square feet, the primary suite serves as a sanctuary of peace and indulgence. It features a fireplace, sitting area, private office, and a terrace that captures sweeping water views. A spa-inspired bath with heated floors, dual vanities, soaking tub, and a marble shower complements a custom dressing room designed with meticulous detail. Each guest suite throughout the home is equally refined, offering its own private bath and distinctive character, ensuring every visitor experiences the same sense of thoughtful luxury.
From the home’s state-of-the-art amenities to its effortless connection to the Chesapeake, this is an estate conceived not only for living but for legacy.
Located just moments from Washington, D.C. and Baltimore, yet feeling worlds away, 200 Bridgeview Lane stands as a rare offering of seclusion, scale, and sophistication, where architectural artistry meets the infinite beauty of the Bay.
Listing Agent
(410) 279-9476 brad.kappel@sothebysrealty.com TTR Sotheby's International Realty Listed on: 01/17/2025

Co-Listing Agent
(703) 785-7820 daniel@danielheider.com TTR Sotheby's International Realty License #SP98372854
Home Details
Home Type
- Single Family
Est. Annual Taxes
- $54,700
Year Built
- Built in 2010
Lot Details
- 18.67 Acre Lot
- 900 Feet of Waterfront
- Home fronts navigable water
- Sandy Beach
- Landscaped
- Extensive Hardscape
- Private Lot
- Premium Lot
- Level Lot
- Sprinkler System
- Partially Wooded Lot
- Back, Front, and Side Yard
- Property is in very good condition
Parking
- 15 Garage Spaces | 5 Direct Access and 10 Detached
- 10 Driveway Spaces
- Second Garage
- Parking Storage or Cabinetry
- Side Facing Garage
- Garage Door Opener
- Circular Driveway
Property Views
- Bay
- Panoramic
- Scenic Vista
- Garden
Home Design
- Federal Architecture
- Stone Siding
Interior Spaces
- Property has 3 Levels
- 1 Elevator
- Open Floorplan
- Wet Bar
- Curved or Spiral Staircase
- Dual Staircase
- Built-In Features
- Bar
- Crown Molding
- Wood Ceilings
- Tray Ceiling
- Cathedral Ceiling
- Ceiling Fan
- Recessed Lighting
- 3 Fireplaces
- Window Treatments
- Family Room Off Kitchen
- Dining Area
Kitchen
- Eat-In Gourmet Kitchen
- Second Kitchen
- Breakfast Area or Nook
- Butlers Pantry
- Gas Oven or Range
- Commercial Range
- Six Burner Stove
- Built-In Range
- Range Hood
- Built-In Microwave
- Extra Refrigerator or Freezer
- Freezer
- Ice Maker
- Dishwasher
- Stainless Steel Appliances
- Kitchen Island
- Upgraded Countertops
- Wine Rack
- Disposal
Flooring
- Wood
- Carpet
- Stone
- Marble
Bedrooms and Bathrooms
- Primary bedroom faces the bay
- En-Suite Bathroom
- Walk-In Closet
- Whirlpool Bathtub
Laundry
- Laundry Room
- Laundry on main level
- Dryer
- Washer
Partially Finished Basement
- Heated Basement
- Walk-Out Basement
- Basement Fills Entire Space Under The House
- Connecting Stairway
- Interior and Exterior Basement Entry
- Basement Windows
Home Security
- Surveillance System
- Security Gate
- Intercom
- Exterior Cameras
- Motion Detectors
- Carbon Monoxide Detectors
- Fire and Smoke Detector
Accessible Home Design
- Accessible Elevator Installed
Pool
- Heated Pool and Spa
- Heated In Ground Pool
- Poolside Lot
Outdoor Features
- Access to Tidal Water
- Canoe or Kayak Water Access
- Private Water Access
- Property near a bay
- Personal Watercraft
- Waterski or Wakeboard
- Rip-Rap
- Swimming Allowed
- Electric Hoist or Boat Lift
- 4 Dock Slips
- Physical Dock Slip Conveys
- Powered Boats Permitted
- Multiple Balconies
- Patio
- Water Fountains
- Terrace
- Exterior Lighting
- Gazebo
- Storage Shed
Utilities
- Forced Air Zoned Heating and Cooling System
- Vented Exhaust Fan
- Geothermal Heating and Cooling
- Programmable Thermostat
- Water Treatment System
- Well
- Propane Water Heater
- Water Conditioner is Owned
- On Site Septic
- Septic Tank
Listing and Financial Details
- Assessor Parcel Number 1804078225
Community Details
Overview
- No Home Owners Association
- Chesapeake Bay Estate
Recreation
- Fishing Allowed
Map
Home Values in the Area
Average Home Value in this Area
Tax History
| Year | Tax Paid | Tax Assessment Tax Assessment Total Assessment is a certain percentage of the fair market value that is determined by local assessors to be the total taxable value of land and additions on the property. | Land | Improvement |
|---|---|---|---|---|
| 2025 | $57,688 | $6,555,033 | $0 | $0 |
| 2024 | $54,700 | $6,025,167 | $0 | $0 |
| 2023 | $51,766 | $5,495,300 | $808,200 | $4,687,100 |
| 2022 | $51,315 | $5,441,067 | $0 | $0 |
| 2021 | $51,205 | $5,386,833 | $0 | $0 |
| 2020 | $51,205 | $5,332,600 | $808,200 | $4,524,400 |
| 2019 | $50,447 | $5,253,533 | $0 | $0 |
| 2018 | $49,688 | $5,174,467 | $0 | $0 |
| 2017 | $48,930 | $5,095,400 | $0 | $0 |
| 2016 | -- | $5,095,400 | $0 | $0 |
| 2015 | $29,746 | $5,095,400 | $0 | $0 |
| 2014 | $29,746 | $5,355,400 | $0 | $0 |
Property History
| Date | Event | Price | List to Sale | Price per Sq Ft |
|---|---|---|---|---|
| 01/17/2025 01/17/25 | For Sale | $14,950,000 | -- | $747 / Sq Ft |
Purchase History
| Date | Type | Sale Price | Title Company |
|---|---|---|---|
| Deed | $2,700,000 | -- | |
| Deed | $2,700,000 | -- | |
| Deed | $700,000 | -- |
Mortgage History
| Date | Status | Loan Amount | Loan Type |
|---|---|---|---|
| Open | $1,620,000 | Purchase Money Mortgage | |
| Closed | $1,620,000 | Purchase Money Mortgage | |
| Closed | -- | No Value Available |
Source: Bright MLS
MLS Number: MDQA2011612
APN: 04-078225
- 1609 Love Point Rd
- 961 Cloverfields Dr
- 957 Cloverfields Dr
- 10 Genevieve Ct
- 238 Nichols Manor Dr
- 335 Larch Place
- 325 Larch Place
- 922 Petinot Place
- 725 Old Love Point Rd
- 920 Petinot Place
- 914 Petinot Place
- 822 Kimberly Way
- 620 Old Love Point Rd
- 214 Beech Ln
- 220 Old Steamship Rd
- 3 Ackerman Ct
- 134 Benton Rd
- 629 Warbler Way
- 815 Warbler Way
- 630 Warbler Way Unit 2212
- 804 Mason Rd
- 908 May Ln
- 813 Petinot Place
- 214 Pier 1 Rd
- 504 Main St
- 214 Teal Ct Unit G
- 807 Auckland Way
- 1768 Harbor Dr
- 1820 Chester Dr
- 1628 Postal Rd
- 2613 Cecil Dr
- 318 Hanna Ct
- 801 Worcester Dr
- 1812 Main St Unit 203
- 305 Swan Cove Ln
- 1606 Howard Rd
- 965 Chester River Dr
- 428 Cranes Roost Ct
- 403 Perrys Corner Rd
- 1518 Enyart Way Unit 301
