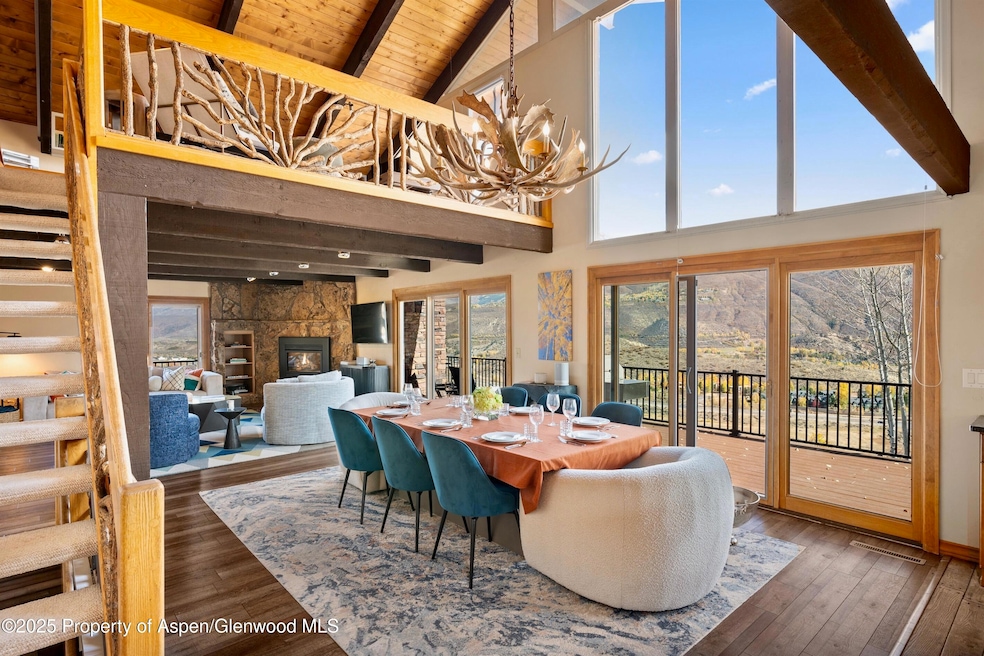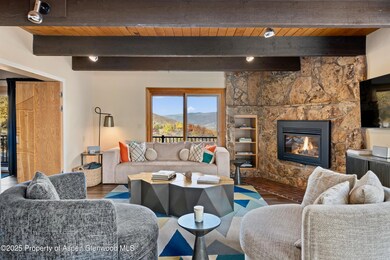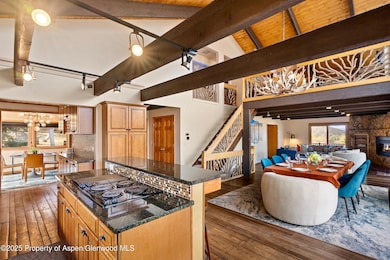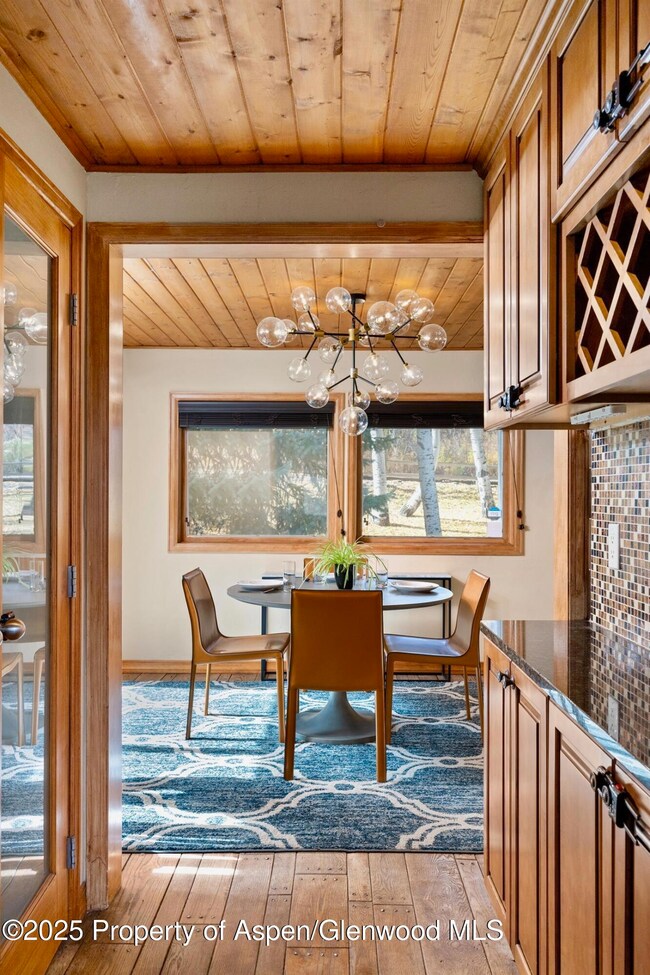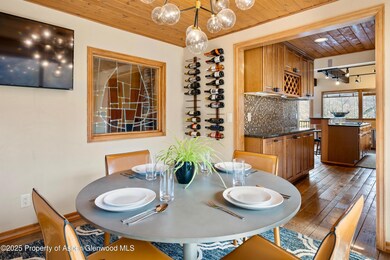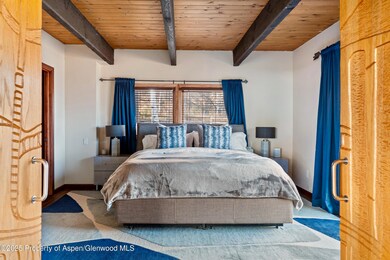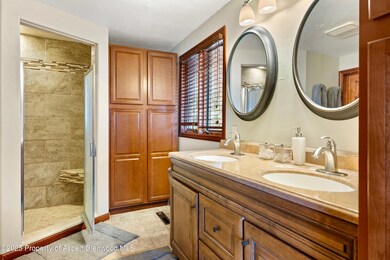Highlights
- Concierge
- Ski Accessible
- Main Floor Primary Bedroom
- Aspen Middle School Rated A-
- Spa
- Loft
About This Home
Nestled in one of Aspen's most coveted neighborhoods, this four-bedroom, single-family home blends mountain charm with modern convenience. Located on the west side of the Buttermilk ski area, the home offers indirect ski access to both Buttermilk and Tiehack ski areas—perfect for winter enthusiasts seeking a quiet retreat with proximity to the slopes.The residence features an expansive deck with a private hot tub, ideal for après-ski relaxation while enjoying the breathtaking north- and west-facing views. The main level includes an inviting living room with fireplace, a well-appointed kitchen, spacious dining area with vaulted ceilings, breakfast nook, and the primary suite. The upper level boasts two additional bedrooms and a cozy loft/den, while the walk-out lower level offers flexible living space, a fourth bedroom, laundry area, and ample storage.Conveniently located less than 10 minutes from downtown Aspen, 5 miles from Snowmass Village, 9 minutes from the Two Creeks parking lot, and less than a mile from the Aspen Airport, this home is perfectly situated for year-round access and mountain living.
Listing Agent
Douglas Elliman Real Estate-Durant Brokerage Phone: (970) 925-8810 License #FA.100090256 Listed on: 06/06/2025

Home Details
Home Type
- Single Family
Year Built
- Built in 1967
Lot Details
- 2 Acre Lot
- North Facing Home
- Property is in good condition
Interior Spaces
- 3,307 Sq Ft Home
- 3-Story Property
- Gas Fireplace
- Family Room
- Living Room
- Dining Room
- Loft
- Laundry Room
- Property Views
Bedrooms and Bathrooms
- 4 Bedrooms
- Primary Bedroom on Main
Parking
- Carport
- Off-Street Parking
Outdoor Features
- Spa
- Patio
- Outdoor Grill
Utilities
- No Cooling
- Forced Air Heating System
- Wi-Fi Available
- Cable TV Available
Listing and Financial Details
- Residential Lease
Community Details
Recreation
- Ski Accessible
Pet Policy
- Pets allowed on a case-by-case basis
Additional Features
- Buttermilk Subdivision
- Concierge
Map
Source: Aspen Glenwood MLS
MLS Number: 188580
- 1330 W Buttermilk Rd
- 300 Eagle Pines Dr
- 1833 W Buttermilk Rd
- 350 Eagle Park Dr
- 477 Aspen Oak Dr
- 401 Eagle Park Dr
- Tbd Stage Rd Unit Lot 6
- TBD Pfister Dr
- 316 Pfister Dr
- 821 Cluny Rd
- 74 Pfister Dr Unit 101
- TBD Tiehack Rd
- 611 Oregon Trail
- 1540 Silver King Dr Unit 36A
- 1432 Sierra Vista Dr Unit A
- 1430 Sierra Vista Dr Unit B
- 1430 Silver King Dr
- 1417 Sierra Vista Dr Unit SOUTH
- 1395 Sierra Vista Dr Unit 1
- 1325 Mountain View Dr
- 220 Buttermilk Ln
- 189 Aspen Oak Dr
- 651 Pfister Dr
- 39060 Highway 82 Unit 6
- 39060 Colorado 82 Unit 7
- 276 Coach Rd
- 353 Pfister Dr
- 59 Maroon Dr
- 415A Pacific Ave
- 821 Cluny Rd
- 204 Oregon Trail
- 245 Slalom Path
- 22 Pyramid Rd
- 713 Oregon Trail
- 200 Jalanda Ln
- 1635 Silver King Dr
- 173 Slalom Path
- 73 Hideaway Ln
- 1575 Silver King Dr
- 89 Slalom Path
