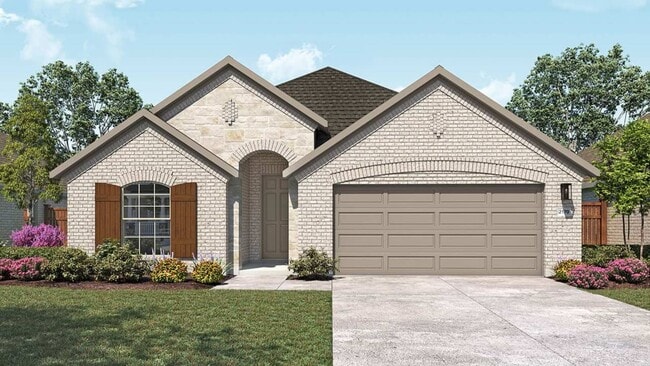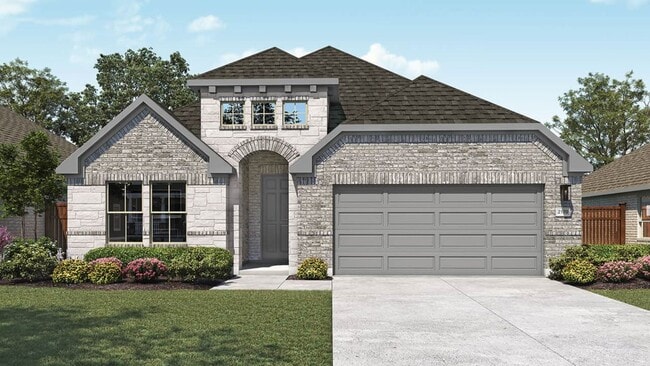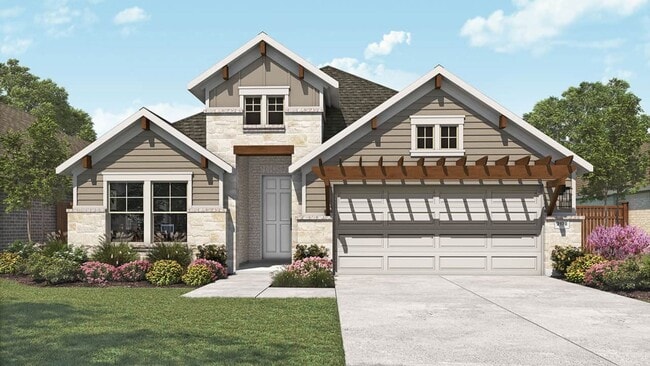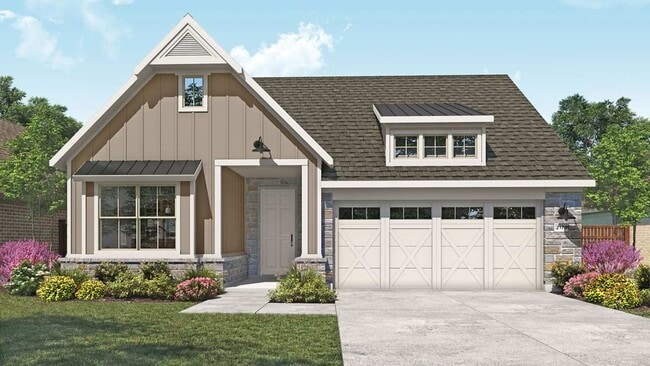
200 Cactus Tower Path Georgetown, TX 78628
Retreat at San GabrielEstimated payment $2,654/month
Highlights
- New Construction
- Den
- 1-Story Property
- No HOA
- Family Room
About This Home
A thoughtful layout and stylish details make the Juniper an ideal choice for those who want space to spread out without sacrificing comfort. At the center of the home, the large island kitchen flows into the family room and dining area, creating a light-filled open space perfect for daily life and weekend gatherings. The private owner’s suite includes a luxurious closet and well-appointed bath, while three additional bedrooms provide flexibility for family, guests, or hobbies. A convenient and versatile flex space offers a private retreat, study or additional bedroom. This one-story plan with 4 large bedrooms and the option to add a fifth, highlights smart use of space and versatility. Intelligent design and elegant features make this plan a favorite for modern living.
Sales Office
| Monday - Saturday |
10:00 AM - 6:00 PM
|
| Sunday |
12:00 PM - 6:00 PM
|
Home Details
Home Type
- Single Family
Parking
- 2 Car Garage
- Front Facing Garage
Home Design
- New Construction
Interior Spaces
- 1-Story Property
- Family Room
- Den
Bedrooms and Bathrooms
- 4 Bedrooms
- 3 Full Bathrooms
Community Details
- No Home Owners Association
Map
Other Move In Ready Homes in Retreat at San Gabriel
About the Builder
- Retreat at San Gabriel
- 1104 Cole Estates Dr
- Retreat at San Gabriel
- Retreat at San Gabriel
- 216 Scenic Hills Cir
- 136 Scenic Hills Cir
- Crescent Bluff - Freedom Series
- Crescent Bluff
- 325 Crescent Heights Dr
- 216 Crescent Heights Dr
- 1200 Terrace View Dr
- 109 Oak Trail Dr
- 205 Indigo Ln
- 1208 Terrace View Dr
- 1601 Amanda Paige Dr
- 1520 Amanda Paige Dr
- Oaks at San Gabriel - 40' Traditions
- Oaks at San Gabriel - Classic Series
- Oaks at San Gabriel
- 1137 Pansy Trail





