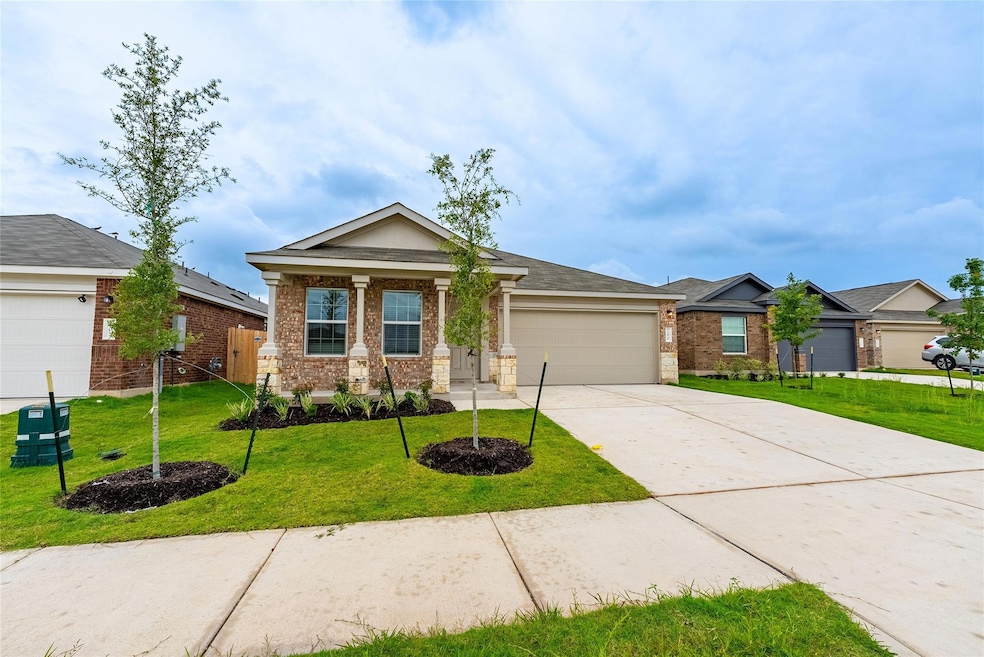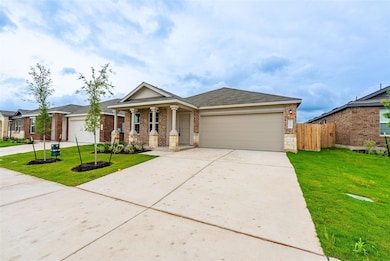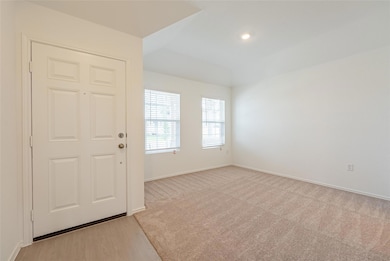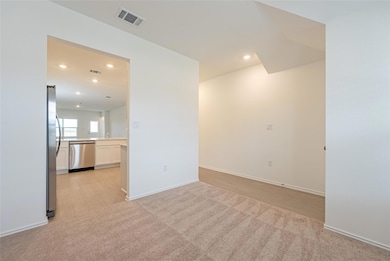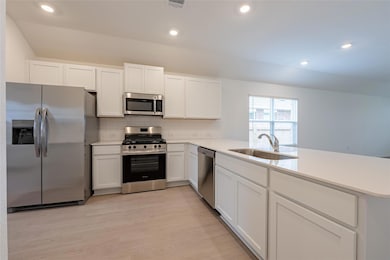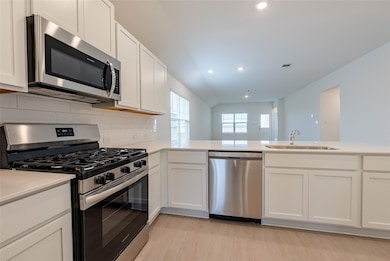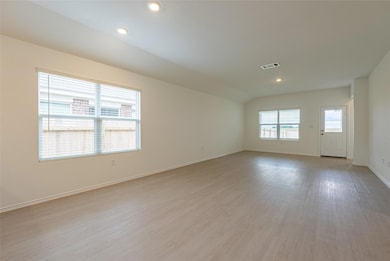200 Camargue Dr Hutto, TX 78634
Creekside NeighborhoodHighlights
- New Construction
- Pasture Views
- Community Pool
- Open Floorplan
- High Ceiling
- Covered patio or porch
About This Home
Discover your perfect sanctuary in this stunning home designed for modern, comfortable living. Boasting soaring high ceilings and an open floor plan, the main living spaces flow effortlessly from one room to the next — perfect for entertaining or simply relaxing in style. The chef’s kitchen is a true showpiece, featuring sleek stainless steel appliances, and recessed lighting that highlights its sophisticated finishes. The primary suite, conveniently located on the main level, offers a private retreat complete with a walk-in shower, double vanity, and a generous walk-in closet — everything you need to unwind after a busy day. With its thoughtful design and high-end details, this home seamlessly combines functionality and luxury. Your dream home is waiting — come make it your own!
Listing Agent
Keyrenter Property Management Brokerage Phone: (512) 596-0055 License #0505961 Listed on: 06/17/2025
Home Details
Home Type
- Single Family
Year Built
- Built in 2025 | New Construction
Lot Details
- 6,534 Sq Ft Lot
- West Facing Home
- Wood Fence
- Back Yard Fenced
Parking
- 2 Car Attached Garage
Property Views
- Pasture
- Neighborhood
Home Design
- Brick Exterior Construction
- Slab Foundation
- Composition Roof
- Masonry Siding
- HardiePlank Type
- Stucco
Interior Spaces
- 1,771 Sq Ft Home
- 1-Story Property
- Open Floorplan
- High Ceiling
- Blinds
- Washer and Dryer
Kitchen
- Oven
- Microwave
- Dishwasher
- Kitchen Island
Flooring
- Carpet
- Vinyl
Bedrooms and Bathrooms
- 3 Main Level Bedrooms
- Walk-In Closet
- 2 Full Bathrooms
- Double Vanity
Schools
- Ray Elementary School
- Farley Middle School
- Hutto High School
Additional Features
- Covered patio or porch
- Central Heating and Cooling System
Listing and Financial Details
- Security Deposit $1,995
- 12 Month Lease Term
- $75 Application Fee
- Assessor Parcel Number 200 Camargue Drive,
Community Details
Overview
- Property has a Home Owners Association
- Built by Lennar
- Cotton Brook Subdivision
Amenities
- Picnic Area
- Community Mailbox
Recreation
- Community Playground
- Community Pool
- Park
- Dog Park
- Trails
Map
Source: Unlock MLS (Austin Board of REALTORS®)
MLS Number: 1914007
- 109 Imola St
- 106 Imola St
- 103 Camargue Dr
- 114 Miglia St
- 112 Imola St
- 110 Miglia St
- 118 Miglia St
- 112 Miglia St
- 101 Camargue Dr
- 408 Sebring Cir
- 204 Magione St
- 603 Luna Vista Dr
- 407 Camellia Dr
- 721 Luna Vista Dr
- 506 Windy Reed Rd
- 503 Windy Reed Rd
- 413 Luna Vista Dr
- 114 Creek Hollow Dr
- 411 Water Way Ave
- 1003 Ascari Ct
- 314 Milliner Loop
- 208 Magione St
- 227 Milliner Loop
- 502 Golden Plains Pkwy
- 217 Coventry Dr
- 502 Arnage Dr
- 502 Mossy Rock Dr
- 1007 Whelk Loop
- 318 Mitchell Dr
- 108 Montego St
- 610 Waterway Ave
- 100 Montego St
- 421 Autumn Leaf Rd
- 105 Canley Loop
- 105 Fishbaugh Ln
- 205 Mitchell Dr
- 316 Floating Leaf Dr
- 118 Canley Loop
- 519 Vantage Dr
- 113 Allegro Dr
