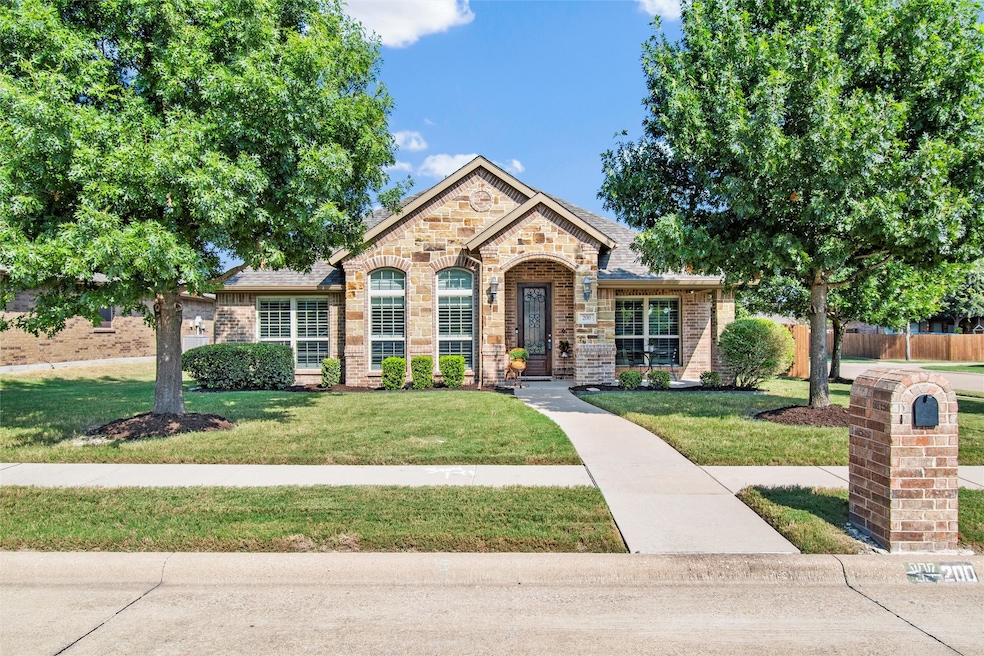200 Cambridge St Waxahachie, TX 75165
Estimated payment $2,713/month
Highlights
- Open Floorplan
- Wood Flooring
- Granite Countertops
- Traditional Architecture
- Corner Lot
- Lawn
About This Home
A perfect blend of charm and functionality, this Waxahachie beauty offers 3 bedrooms, 2 bathrooms, and 2,164 sq. ft. of thoughtfully designed living space on a landscaped corner lot.
Inside, warm hardwood floors flow through the main living areas, complemented by crown molding and abundant natural light from plantation shutters. The open-concept design connects the living room—with a stone fireplace centerpiece—to the dining space and chef-inspired kitchen. Here, granite counters, stainless steel appliances, custom cabinetry, and a large island create the ideal setting for both everyday meals and entertaining.
A dedicated office with French doors provides privacy for work or study, while the flexible secondary bedrooms are perfect for guests, kids, or hobbies. The spacious primary suite offers a serene retreat with a spa-style bathroom featuring dual vanities, soaking tub, and walk-in shower.
Outdoors, the covered patio overlooks a private fenced yard shaded by mature trees—perfect for grilling, relaxing, or hosting friends.
With its timeless brick-and-stone curb appeal, modern upgrades, and convenient location near shopping, dining, and schools, this home checks every box.
Listing Agent
Legacy Realty Group Brokerage Phone: 972-905-6333 License #0521444 Listed on: 09/10/2025
Home Details
Home Type
- Single Family
Est. Annual Taxes
- $7,690
Year Built
- Built in 2014
Lot Details
- 7,797 Sq Ft Lot
- Wood Fence
- Landscaped
- Corner Lot
- Lawn
- Back Yard
Parking
- 2 Car Attached Garage
- Rear-Facing Garage
Home Design
- Traditional Architecture
- Brick Exterior Construction
- Slab Foundation
- Composition Roof
Interior Spaces
- 2,164 Sq Ft Home
- 1-Story Property
- Open Floorplan
- Wired For Sound
- Crown Molding
- Ceiling Fan
- Decorative Lighting
- Wood Burning Fireplace
- Plantation Shutters
- Living Room with Fireplace
- Prewired Security
- Laundry in Utility Room
Kitchen
- Eat-In Kitchen
- Electric Range
- Microwave
- Dishwasher
- Kitchen Island
- Granite Countertops
- Disposal
Flooring
- Wood
- Carpet
- Ceramic Tile
Bedrooms and Bathrooms
- 3 Bedrooms
- Walk-In Closet
- 2 Full Bathrooms
- Double Vanity
- Soaking Tub
Outdoor Features
- Covered Patio or Porch
Schools
- Shackelford Elementary School
- Waxahachie High School
Utilities
- Central Heating and Cooling System
- Water Softener
- Cable TV Available
Community Details
- Windchase Add Ph VI Sec II Subdivision
Listing and Financial Details
- Legal Lot and Block 1 / G
- Assessor Parcel Number 240159
Map
Home Values in the Area
Average Home Value in this Area
Tax History
| Year | Tax Paid | Tax Assessment Tax Assessment Total Assessment is a certain percentage of the fair market value that is determined by local assessors to be the total taxable value of land and additions on the property. | Land | Improvement |
|---|---|---|---|---|
| 2024 | $6,424 | $374,743 | -- | -- |
| 2023 | $6,424 | $340,675 | $0 | $0 |
| 2022 | $6,977 | $309,705 | $0 | $0 |
| 2021 | $6,598 | $281,550 | $30,000 | $251,550 |
| 2020 | $7,005 | $281,000 | $30,000 | $251,000 |
| 2019 | $6,682 | $256,550 | $0 | $0 |
| 2018 | $5,888 | $245,110 | $30,000 | $215,110 |
| 2017 | $5,819 | $219,780 | $30,000 | $189,780 |
| 2016 | $5,534 | $209,030 | $30,000 | $179,030 |
| 2015 | $369 | $193,350 | $27,000 | $166,350 |
| 2014 | $369 | $14,630 | $0 | $0 |
Property History
| Date | Event | Price | Change | Sq Ft Price |
|---|---|---|---|---|
| 09/10/2025 09/10/25 | For Sale | $389,000 | -- | $180 / Sq Ft |
Purchase History
| Date | Type | Sale Price | Title Company |
|---|---|---|---|
| Vendors Lien | -- | None Available |
Mortgage History
| Date | Status | Loan Amount | Loan Type |
|---|---|---|---|
| Open | $90,000 | Credit Line Revolving | |
| Open | $181,400 | New Conventional | |
| Closed | $196,650 | New Conventional |
Source: North Texas Real Estate Information Systems (NTREIS)
MLS Number: 21056780
APN: 240159
- 3055 Carlton Pkwy
- 3026 Coventry Ln
- 1154 Lynn Way
- 1158 Lynn Way
- 1209 Northview Dr
- 300 Anita Ln
- 100 Jennings Dr
- 172 LIV Meadow Way
- 111 Jennings Dr
- 1301 Azalea Ln
- 131 Logan Ln
- 1117 W Sharpshire Dr
- TBD Lot 2 Fm 387 Rd
- 3040 Glen Oaks Dr
- 3080 Glen Oaks Dr
- 104 Watauga Dr
- 102 Willowbrook Dr
- 1319 Culberson Rd
- 371 S Ring Rd
- 711 Robinett Rd
- 710 Adams St
- 215 Nottingham Dr Unit ID1019588P
- 102 Chesterfield Cir
- 2909 Ali Dr
- 2080 Dena Dr
- 2088 Dena Dr
- 2092 Dena Dr
- 2100 Dena Dr
- 2108 Dena Dr
- 2069 Layla Dr
- 2093 Layla Dr
- 112 Dublin Cir
- 117 Barbara Way
- 3803 Fm 813
- 101 Aucuba Ln
- 2241 Pitchfork Ranch Rd
- 2311 Murphy Ct
- 2321 Murphy Ct
- 2344 Murphy Ct
- 2352 Murphy Ct







