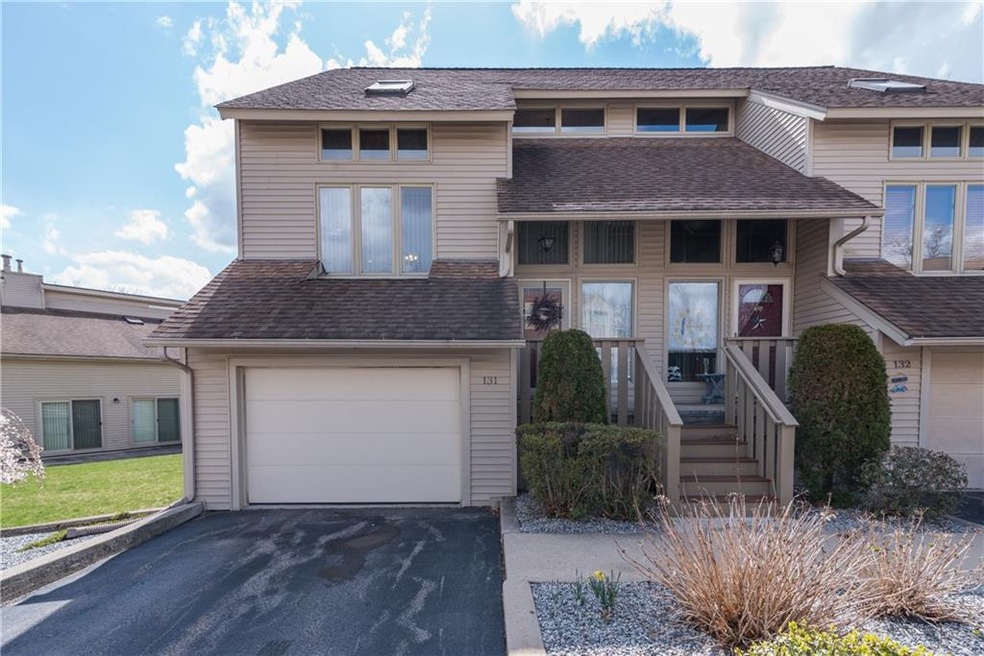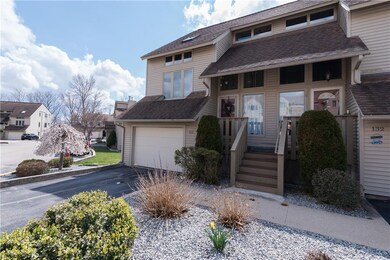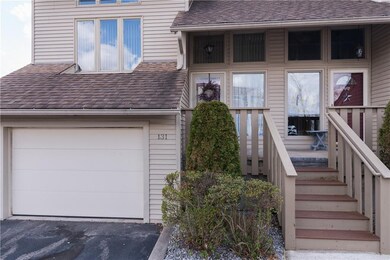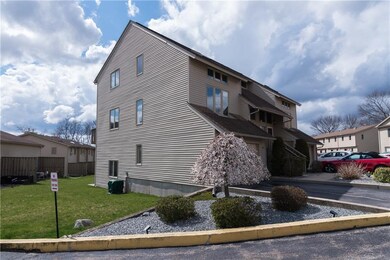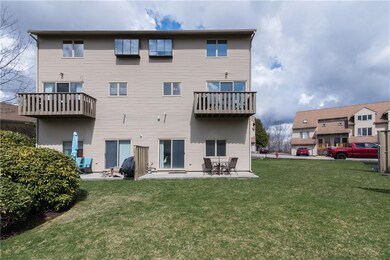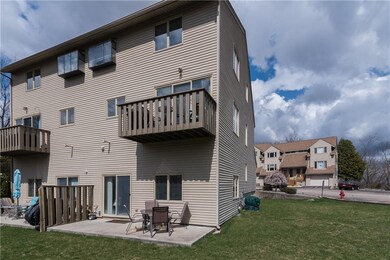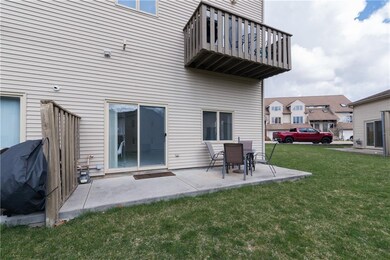
200 Cannon St Unit 131 Cranston, RI 02920
Thornton NeighborhoodHighlights
- Deck
- Thermal Windows
- Bathtub with Shower
- Recreation Facilities
- 1 Car Attached Garage
- Laundry Room
About This Home
As of January 2023Well maintained Townhouse style condo in desirable High Ridge! This unit offers a nice open floor plan with a spacious living room and kitchen area with sliders off of the kitchen / dining area. Upstairs you will find an oversized primary bedroom suite, with a huge
en suite bathroom. Plus a loft space that can be used for a home office / extra guest space, etc. The lower level has a 2nd bedroom with a walk out to concrete patio. One car garage, central air, gas heat! Subject to seller finding suitable housing.
Townhouse Details
Home Type
- Townhome
Est. Annual Taxes
- $4,298
Year Built
- Built in 1987
HOA Fees
- $294 Monthly HOA Fees
Parking
- 1 Car Attached Garage
- Assigned Parking
Home Design
- Vinyl Siding
- Concrete Perimeter Foundation
Interior Spaces
- 3-Story Property
- Thermal Windows
- Utility Room
Kitchen
- Oven
- Range
- Microwave
- Dishwasher
Flooring
- Carpet
- Ceramic Tile
Bedrooms and Bathrooms
- 2 Bedrooms
- Bathtub with Shower
Laundry
- Laundry Room
- Dryer
- Washer
Finished Basement
- Walk-Out Basement
- Partial Basement
Outdoor Features
- Deck
Utilities
- Forced Air Heating and Cooling System
- Heating System Uses Gas
- 100 Amp Service
- Water Heater
- Cable TV Available
Listing and Financial Details
- Tax Lot 2095
- Assessor Parcel Number 200CANNONST131CRAN
Community Details
Overview
- Association fees include ground maintenance, snow removal, trash
- 62 Units
Amenities
- Shops
Recreation
- Recreation Facilities
Pet Policy
- Pet Size Limit
- Dogs and Cats Allowed
Ownership History
Purchase Details
Home Financials for this Owner
Home Financials are based on the most recent Mortgage that was taken out on this home.Purchase Details
Home Financials for this Owner
Home Financials are based on the most recent Mortgage that was taken out on this home.Purchase Details
Home Financials for this Owner
Home Financials are based on the most recent Mortgage that was taken out on this home.Purchase Details
Similar Homes in the area
Home Values in the Area
Average Home Value in this Area
Purchase History
| Date | Type | Sale Price | Title Company |
|---|---|---|---|
| Warranty Deed | $338,000 | None Available | |
| Warranty Deed | $250,000 | None Available | |
| Deed | $165,500 | -- | |
| Deed | $142,000 | -- |
Mortgage History
| Date | Status | Loan Amount | Loan Type |
|---|---|---|---|
| Previous Owner | $60,000 | Credit Line Revolving | |
| Previous Owner | $159,976 | FHA | |
| Previous Owner | $25,000 | No Value Available | |
| Previous Owner | $137,464 | No Value Available |
Property History
| Date | Event | Price | Change | Sq Ft Price |
|---|---|---|---|---|
| 01/10/2023 01/10/23 | Sold | $338,000 | -3.4% | $180 / Sq Ft |
| 12/11/2022 12/11/22 | Pending | -- | -- | -- |
| 11/09/2022 11/09/22 | For Sale | $349,900 | +40.0% | $186 / Sq Ft |
| 05/27/2022 05/27/22 | Sold | $250,000 | 0.0% | $133 / Sq Ft |
| 04/15/2022 04/15/22 | Pending | -- | -- | -- |
| 04/13/2022 04/13/22 | For Sale | $249,900 | +51.0% | $133 / Sq Ft |
| 06/04/2015 06/04/15 | Sold | $165,500 | +3.5% | $121 / Sq Ft |
| 05/05/2015 05/05/15 | Pending | -- | -- | -- |
| 04/20/2015 04/20/15 | For Sale | $159,900 | -- | $117 / Sq Ft |
Tax History Compared to Growth
Tax History
| Year | Tax Paid | Tax Assessment Tax Assessment Total Assessment is a certain percentage of the fair market value that is determined by local assessors to be the total taxable value of land and additions on the property. | Land | Improvement |
|---|---|---|---|---|
| 2024 | $4,411 | $324,100 | $0 | $324,100 |
| 2023 | $4,513 | $238,800 | $0 | $238,800 |
| 2022 | $4,420 | $238,800 | $0 | $238,800 |
| 2021 | $4,298 | $238,800 | $0 | $238,800 |
| 2020 | $4,183 | $201,400 | $0 | $201,400 |
| 2019 | $4,183 | $201,400 | $0 | $201,400 |
| 2018 | $4,086 | $201,400 | $0 | $201,400 |
| 2017 | $4,476 | $195,100 | $0 | $195,100 |
| 2016 | $4,380 | $195,100 | $0 | $195,100 |
| 2015 | $4,380 | $195,100 | $0 | $195,100 |
| 2014 | -- | $187,000 | $0 | $187,000 |
Agents Affiliated with this Home
-

Seller's Agent in 2023
Carolyn Petreccia
RE/MAX ADVANTAGE GROUP
(401) 741-5552
3 in this area
74 Total Sales
-
T
Buyer's Agent in 2023
The Peter Izzi Team
HomeSmart Professionals
(401) 473-5073
2 in this area
245 Total Sales
-
T
Seller's Agent in 2022
The Petreccia Group
RE/MAX ADVANTAGE GROUP
(401) 439-8835
2 in this area
113 Total Sales
-

Seller's Agent in 2015
John Ferri
HomeSmart Professionals
(401) 641-8208
18 Total Sales
-

Buyer's Agent in 2015
Joseph Del Sesto
HomeSmart Professionals
(401) 942-2348
2 in this area
71 Total Sales
Map
Source: State-Wide MLS
MLS Number: 1307539
APN: CRAN-000012-000003-002095-000031
- 200 Cannon St Unit 130
- 60 Bethel St Unit B2
- 161 Holland St Unit 101
- 83 Valente Dr
- 122 Cannon St
- 108 Clark Ave
- 43 Royal Ave
- 160 Elena St
- 115 Clemence St
- 77 Rockwood Ave
- 00 Burton St
- 0 Clemence St
- 66 Clemence St
- 77 Batcheller Ave
- 0 Tacoma St
- 29 Tacoma St
- 50 Clemence St Unit 50
- 91 Curry Rd
- 61 Maple Ave
- 1270 Plainfield St
