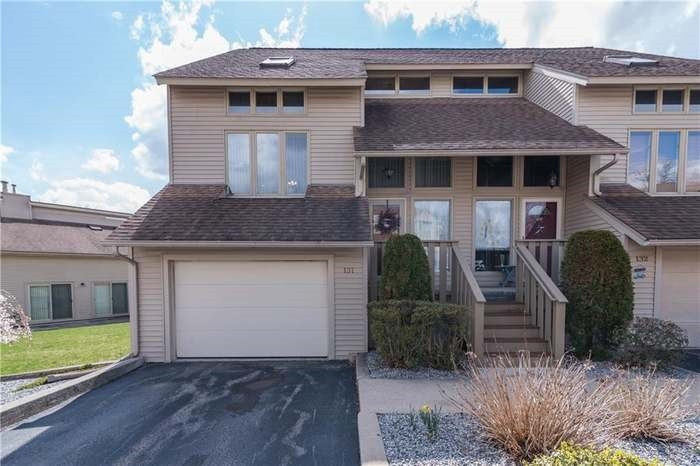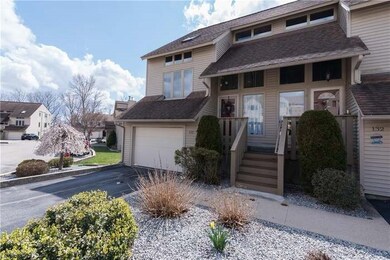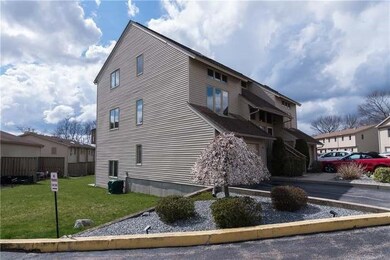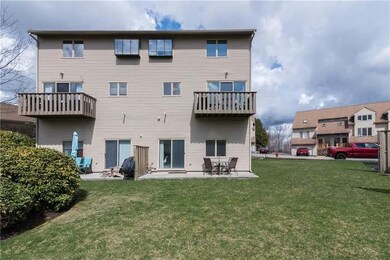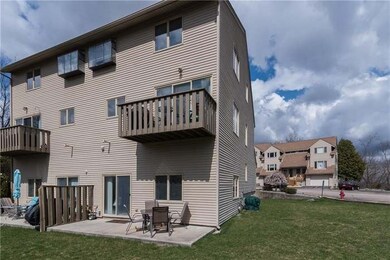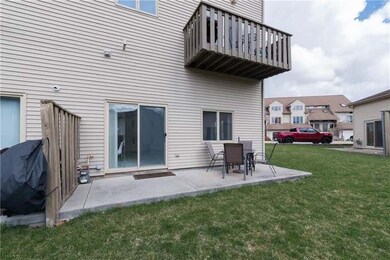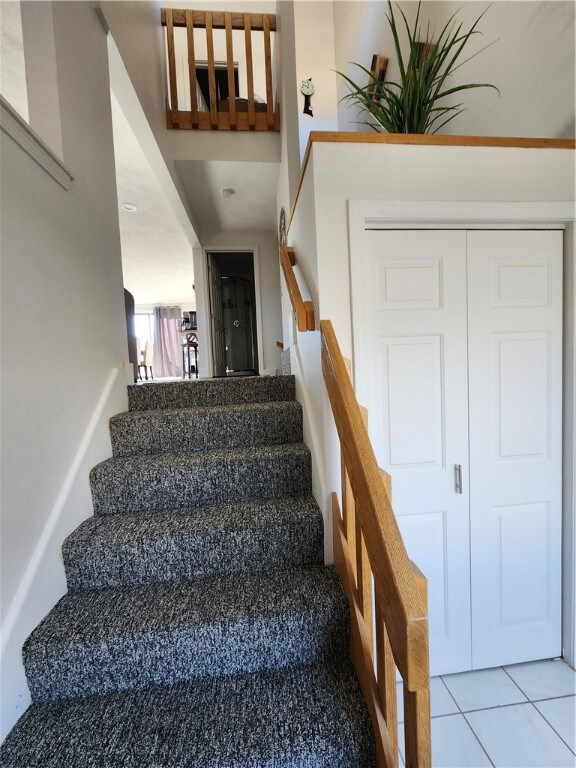
200 Cannon St Unit 131 Cranston, RI 02920
Thornton NeighborhoodHighlights
- Deck
- Cul-De-Sac
- 1 Car Attached Garage
- Recreation Facilities
- Skylights
- Bathtub with Shower
About This Home
As of January 2023You won't want to miss this stunning Condo. Completely renovated in 2022, Townhouse style condo in desirable High Ridge! Home offers a spacious open floor plan with living room with electric fireplace, dining area and kitchen from top to bottom, new shower stall bath, 2nd level finds you a large family room leading to primary bedroom suite with large tub & shower. New laundry room with greenhouse window near primary bedroom. Lower level has a bedroom with walkout to concrete patio. New energy efficient water heater. One car garage, central air, gas heat! Call Today!
Last Agent to Sell the Property
RE/MAX ADVANTAGE GROUP License #REB.0013450 Listed on: 11/09/2022

Townhouse Details
Home Type
- Townhome
Est. Annual Taxes
- $4,400
Year Built
- Built in 1987
Lot Details
- Cul-De-Sac
HOA Fees
- $294 Monthly HOA Fees
Parking
- 1 Car Attached Garage
- Garage Door Opener
- Assigned Parking
Home Design
- Vinyl Siding
- Concrete Perimeter Foundation
Interior Spaces
- 3-Story Property
- Skylights
- Self Contained Fireplace Unit Or Insert
- Stone Fireplace
- Gas Fireplace
Kitchen
- Oven
- Range
- Microwave
- Dishwasher
Flooring
- Carpet
- Laminate
Bedrooms and Bathrooms
- 2 Bedrooms
- 2 Full Bathrooms
- Bathtub with Shower
Laundry
- Laundry in unit
- Dryer
- Washer
Finished Basement
- Walk-Out Basement
- Basement Fills Entire Space Under The House
Home Security
Outdoor Features
- Deck
- Patio
Utilities
- Forced Air Heating and Cooling System
- Heating System Uses Gas
- 100 Amp Service
- Water Heater
- Cable TV Available
Listing and Financial Details
- Tax Lot 2095
- Assessor Parcel Number 200CANNONST131CRAN
Community Details
Overview
- Association fees include ground maintenance, sewer, snow removal, trash
- 62 Units
Amenities
- Shops
- Public Transportation
Recreation
- Recreation Facilities
Pet Policy
- Pet Size Limit
- Dogs and Cats Allowed
Security
- Storm Doors
Ownership History
Purchase Details
Home Financials for this Owner
Home Financials are based on the most recent Mortgage that was taken out on this home.Purchase Details
Home Financials for this Owner
Home Financials are based on the most recent Mortgage that was taken out on this home.Purchase Details
Home Financials for this Owner
Home Financials are based on the most recent Mortgage that was taken out on this home.Purchase Details
Similar Homes in the area
Home Values in the Area
Average Home Value in this Area
Purchase History
| Date | Type | Sale Price | Title Company |
|---|---|---|---|
| Warranty Deed | $338,000 | None Available | |
| Warranty Deed | $250,000 | None Available | |
| Deed | $165,500 | -- | |
| Deed | $142,000 | -- |
Mortgage History
| Date | Status | Loan Amount | Loan Type |
|---|---|---|---|
| Previous Owner | $60,000 | Credit Line Revolving | |
| Previous Owner | $159,976 | FHA | |
| Previous Owner | $25,000 | No Value Available | |
| Previous Owner | $137,464 | No Value Available |
Property History
| Date | Event | Price | Change | Sq Ft Price |
|---|---|---|---|---|
| 01/10/2023 01/10/23 | Sold | $338,000 | -3.4% | $180 / Sq Ft |
| 12/11/2022 12/11/22 | Pending | -- | -- | -- |
| 11/09/2022 11/09/22 | For Sale | $349,900 | +40.0% | $186 / Sq Ft |
| 05/27/2022 05/27/22 | Sold | $250,000 | 0.0% | $133 / Sq Ft |
| 04/15/2022 04/15/22 | Pending | -- | -- | -- |
| 04/13/2022 04/13/22 | For Sale | $249,900 | +51.0% | $133 / Sq Ft |
| 06/04/2015 06/04/15 | Sold | $165,500 | +3.5% | $121 / Sq Ft |
| 05/05/2015 05/05/15 | Pending | -- | -- | -- |
| 04/20/2015 04/20/15 | For Sale | $159,900 | -- | $117 / Sq Ft |
Tax History Compared to Growth
Tax History
| Year | Tax Paid | Tax Assessment Tax Assessment Total Assessment is a certain percentage of the fair market value that is determined by local assessors to be the total taxable value of land and additions on the property. | Land | Improvement |
|---|---|---|---|---|
| 2024 | $4,411 | $324,100 | $0 | $324,100 |
| 2023 | $4,513 | $238,800 | $0 | $238,800 |
| 2022 | $4,420 | $238,800 | $0 | $238,800 |
| 2021 | $4,298 | $238,800 | $0 | $238,800 |
| 2020 | $4,183 | $201,400 | $0 | $201,400 |
| 2019 | $4,183 | $201,400 | $0 | $201,400 |
| 2018 | $4,086 | $201,400 | $0 | $201,400 |
| 2017 | $4,476 | $195,100 | $0 | $195,100 |
| 2016 | $4,380 | $195,100 | $0 | $195,100 |
| 2015 | $4,380 | $195,100 | $0 | $195,100 |
| 2014 | -- | $187,000 | $0 | $187,000 |
Agents Affiliated with this Home
-
Carolyn Petreccia

Seller's Agent in 2023
Carolyn Petreccia
RE/MAX ADVANTAGE GROUP
(401) 741-5552
3 in this area
75 Total Sales
-
The Peter Izzi Team
T
Buyer's Agent in 2023
The Peter Izzi Team
HomeSmart Professionals
(401) 473-5073
2 in this area
244 Total Sales
-
The Petreccia Group
T
Seller's Agent in 2022
The Petreccia Group
RE/MAX ADVANTAGE GROUP
(401) 439-8835
2 in this area
109 Total Sales
-
John Ferri

Seller's Agent in 2015
John Ferri
HomeSmart Professionals
(401) 641-8208
18 Total Sales
-
Joseph Del Sesto

Buyer's Agent in 2015
Joseph Del Sesto
HomeSmart Professionals
(401) 942-2348
2 in this area
72 Total Sales
Map
Source: State-Wide MLS
MLS Number: 1323877
APN: CRAN-000012-000003-002095-000031
- 200 Cannon St Unit 130
- 60 Bethel St Unit B2
- 161 Holland St Unit 101
- 83 Valente Dr
- 122 Cannon St
- 108 Clark Ave
- 43 Royal Ave
- 115 Clemence St
- 77 Rockwood Ave
- 00 Burton St
- 77 Batcheller Ave
- 0 Tacoma St
- 29 Tacoma St
- 50 Clemence St Unit 50
- 91 Curry Rd
- 61 Maple Ave
- 1270 Plainfield St
- 57 Maple Ave
- 111 Village Ave
- 53 Sherwood St
