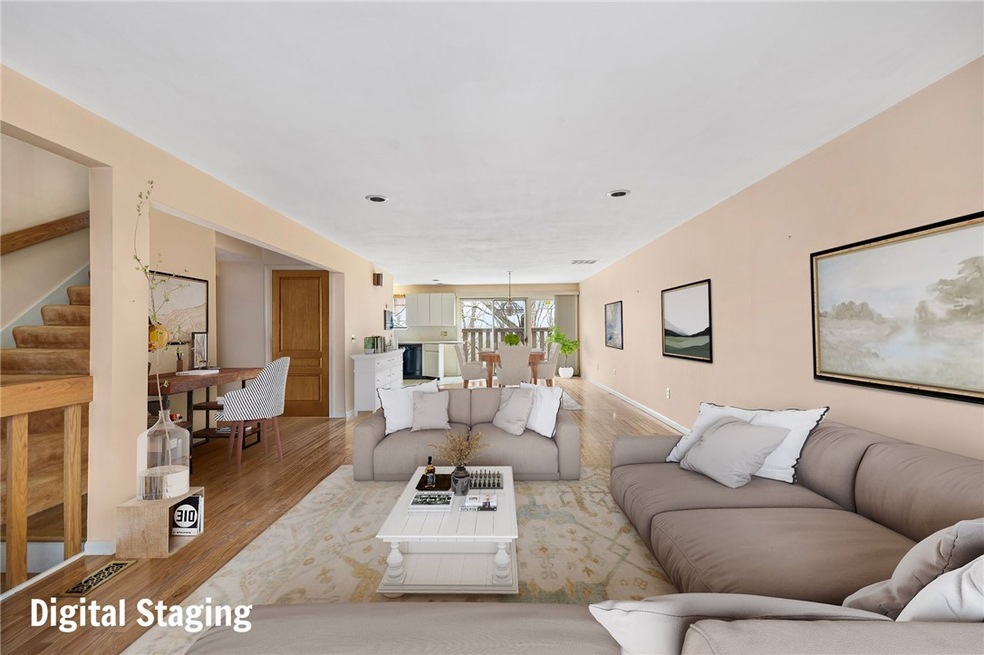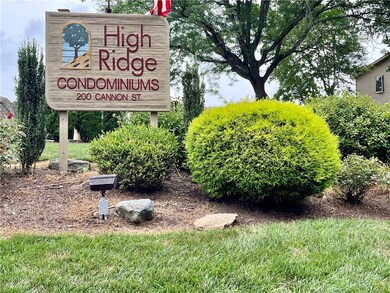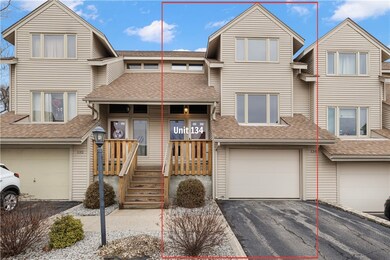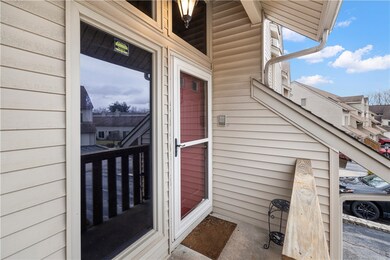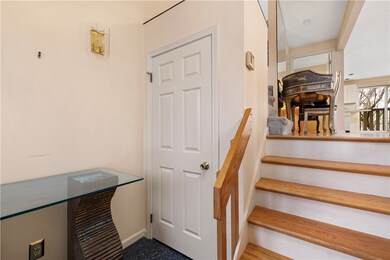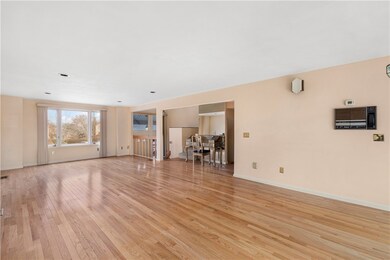
200 Cannon St Unit 134 Cranston, RI 02920
Thornton NeighborhoodHighlights
- Deck
- Wood Flooring
- 1 Car Attached Garage
- Wooded Lot
- Recreation Facilities
- Wet Bar
About This Home
As of September 2024Prime location in desirable High Ridge off Atwood Avenue. 1796 SQFT Townhome offers 2-3 Beds, 2.5 Baths, finished walk-out lower level, and integral garage. Impressive foyer with high ceilings welcomes you to the sun-filled first floor featuring beautiful hardwood floors and an open layout combining the living room, dining room, and kitchen. Rear deck off the kitchen is ideal for al fresco dining or a BBQ. Second floor includes 2 primary bedrooms with ensuites and a hallway laundry area. Finished lower level with a gas fireplace and built-in wet bar provides even more living space suitable for a third bedroom, rec room, or home office. Sliding doors lead to a fenced lower level patio and yard, giving you privacy to relax or let your pets play safely. Other features include: natural gas (gas hookup available for cooking), central a/c, central vac, extra storage room in garage. Located just a few minutes from Garden City Shopping Center, Chapel View, and Itri Park square where you will enjoy a vibrant culinary scene with renowned Italian bakeries and eateries such as Solitro's, Caffe Itri, Antonio's, and Lou Umberto's. 15 mins from T.F. Green Int'l Airport and Downtown Providence; 55 mins from Boston. Easy show, call today!
Townhouse Details
Home Type
- Townhome
Est. Annual Taxes
- $4,671
Year Built
- Built in 1987
Lot Details
- Fenced
- Wooded Lot
HOA Fees
- $373 Monthly HOA Fees
Parking
- 1 Car Attached Garage
- Garage Door Opener
- Driveway
- Unassigned Parking
Home Design
- Vinyl Siding
- Concrete Perimeter Foundation
Interior Spaces
- 2-Story Property
- Wet Bar
- Central Vacuum
- Self Contained Fireplace Unit Or Insert
- Gas Fireplace
- Security System Owned
Kitchen
- Oven
- Range
- Microwave
- Dishwasher
- Disposal
Flooring
- Wood
- Carpet
- Ceramic Tile
Bedrooms and Bathrooms
- 2 Bedrooms
- Bathtub with Shower
Laundry
- Laundry in unit
- Dryer
- Washer
Finished Basement
- Walk-Out Basement
- Basement Fills Entire Space Under The House
Outdoor Features
- Deck
- Patio
Utilities
- Forced Air Zoned Heating and Cooling System
- Heating System Uses Gas
- Underground Utilities
- 100 Amp Service
- Electric Water Heater
- Cable TV Available
Listing and Financial Details
- The owner pays for hot water
- Tax Lot 2095/34
- Assessor Parcel Number 200CANNONST134CRAN
Community Details
Overview
- Association fees include ground maintenance, snow removal, trash, water
- 65 Units
- Off Atwood Avenue Subdivision
Amenities
- Shops
- Restaurant
- Public Transportation
Recreation
- Recreation Facilities
Pet Policy
- Pets Allowed
Ownership History
Purchase Details
Home Financials for this Owner
Home Financials are based on the most recent Mortgage that was taken out on this home.Purchase Details
Home Financials for this Owner
Home Financials are based on the most recent Mortgage that was taken out on this home.Purchase Details
Similar Homes in the area
Home Values in the Area
Average Home Value in this Area
Purchase History
| Date | Type | Sale Price | Title Company |
|---|---|---|---|
| Executors Deed | $305,000 | None Available | |
| Executors Deed | $305,000 | None Available | |
| Warranty Deed | $119,000 | -- | |
| Warranty Deed | $119,000 | -- | |
| Warranty Deed | $106,000 | -- | |
| Warranty Deed | $106,000 | -- |
Mortgage History
| Date | Status | Loan Amount | Loan Type |
|---|---|---|---|
| Open | $244,000 | Purchase Money Mortgage | |
| Closed | $244,000 | Purchase Money Mortgage | |
| Previous Owner | $77,350 | No Value Available |
Property History
| Date | Event | Price | Change | Sq Ft Price |
|---|---|---|---|---|
| 09/06/2024 09/06/24 | Sold | $305,000 | -2.6% | $170 / Sq Ft |
| 08/16/2024 08/16/24 | Pending | -- | -- | -- |
| 07/24/2024 07/24/24 | For Sale | $313,000 | -- | $174 / Sq Ft |
Tax History Compared to Growth
Tax History
| Year | Tax Paid | Tax Assessment Tax Assessment Total Assessment is a certain percentage of the fair market value that is determined by local assessors to be the total taxable value of land and additions on the property. | Land | Improvement |
|---|---|---|---|---|
| 2024 | $4,671 | $343,200 | $0 | $343,200 |
| 2023 | $4,759 | $251,800 | $0 | $251,800 |
| 2022 | $4,661 | $251,800 | $0 | $251,800 |
| 2021 | $4,532 | $251,800 | $0 | $251,800 |
| 2020 | $4,412 | $212,400 | $0 | $212,400 |
| 2019 | $4,412 | $212,400 | $0 | $212,400 |
| 2018 | $4,310 | $212,400 | $0 | $212,400 |
| 2017 | $4,721 | $205,800 | $0 | $205,800 |
| 2016 | $4,620 | $205,800 | $0 | $205,800 |
| 2015 | $4,620 | $205,800 | $0 | $205,800 |
| 2014 | $4,356 | $190,700 | $0 | $190,700 |
Agents Affiliated with this Home
-
Steven Miller

Seller's Agent in 2024
Steven Miller
Coldwell Banker Realty
(401) 477-9316
1 in this area
178 Total Sales
-
Jimmy Ranieri

Buyer's Agent in 2024
Jimmy Ranieri
Empire RE Group, ERA Powered
(401) 217-4442
5 in this area
244 Total Sales
Map
Source: State-Wide MLS
MLS Number: 1364584
APN: CRAN-000012-000003-002095-000034
- 60 Bethel St Unit B2
- 161 Holland St Unit 101
- 122 Cannon St
- 108 Clark Ave
- 43 Royal Ave
- 00 Burton St
- 9 Cannon St
- 41 Fletcher Ave
- 0 Tacoma St
- 29 Tacoma St
- 61 Maple Ave
- 1270 Plainfield St
- 111 Village Ave
- 53 Sherwood St
- 5 Stony Brook Dr
- 0 Plainfield Pike Unit 1374314
- 158 Woodland Ave
- 44 Pocasset St
- 11 Beverly St
- 41 Maple Ave
