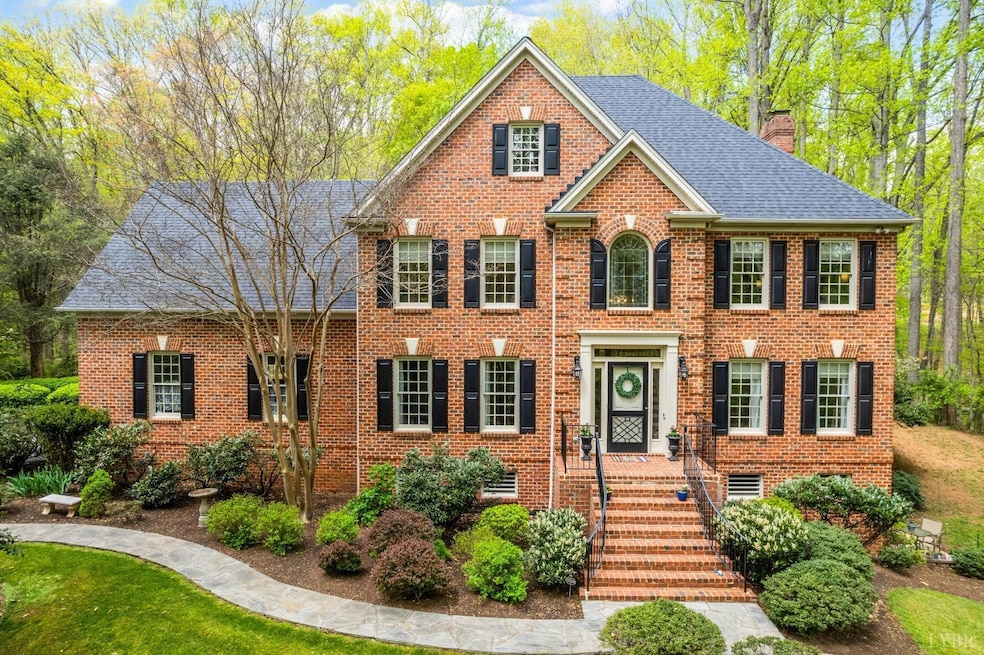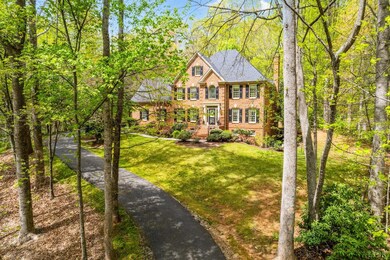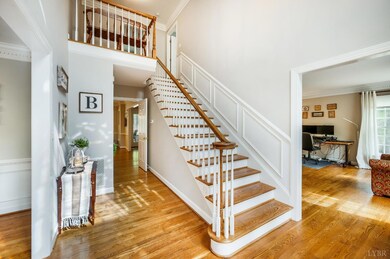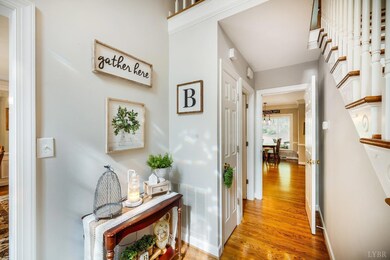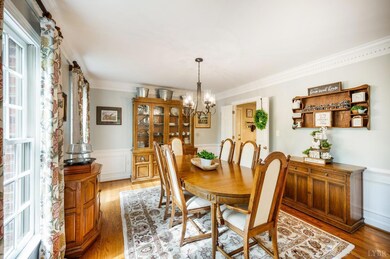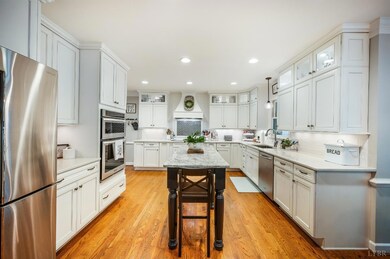
200 Carters Grove Ln Lynchburg, VA 24503
Estimated payment $4,639/month
Highlights
- Secluded Lot
- Multiple Fireplaces
- Wood Flooring
- Paul Munro Elementary School Rated A-
- Freestanding Bathtub
- Great Room
About This Home
Boonsboro elegance at its finest!! Come see this well-maintained home in the beautiful Boonsboro area. Walk into to find the spacious foyer guiding you to the multiple living areas. One with a built-in bookcase for all of your study needs. One with a cozy fireplace to relax at the end your day. Next you will find the upgraded kitchen with beautiful island complete with granite countertop. Upstairs you will find the amazing master suite complete with tray ceilings, huge master closet and spacious updated master bathroom complete with stand-alone tub. Three more spacious bedrooms complete the upper level. The basement offers an additional living area with kitchenette, laundry, 2 bathrooms and bedroom. HVAC systems were replaced in 2018, along with the roof and hot water heater in 2023 allowing you peace of mind about your major systems. Too many amazing features to name! Come see this home for yourself.
Last Listed By
Mandy Romero
Elite Realty License #0225237376 Listed on: 04/16/2025
Home Details
Home Type
- Single Family
Est. Annual Taxes
- $6,762
Year Built
- Built in 1996
Lot Details
- 1.88 Acre Lot
- Landscaped
- Secluded Lot
- Garden
HOA Fees
- $5 Monthly HOA Fees
Parking
- Garage
Home Design
- Shingle Roof
Interior Spaces
- 4,489 Sq Ft Home
- 2-Story Property
- Ceiling Fan
- Multiple Fireplaces
- Gas Log Fireplace
- Great Room
- Formal Dining Room
- Pull Down Stairs to Attic
- Fire and Smoke Detector
Kitchen
- Built-In Oven
- Microwave
- Dishwasher
Flooring
- Wood
- Carpet
- Tile
Bedrooms and Bathrooms
- Walk-In Closet
- Freestanding Bathtub
- Bathtub Includes Tile Surround
Laundry
- Laundry Room
- Laundry on upper level
Finished Basement
- Walk-Out Basement
- Basement Fills Entire Space Under The House
- Exterior Basement Entry
- Fireplace in Basement
- Apartment Living Space in Basement
- Laundry in Basement
Schools
- Paul Munro Elementary School
- Linkhorne Midl Middle School
- E. C. Glass High School
Utilities
- Zoned Heating
- Heat Pump System
- Electric Water Heater
- Septic Tank
Listing and Financial Details
- Assessor Parcel Number 20417001
Community Details
Overview
- Carters Grove Subdivision
Building Details
- Net Lease
Map
Home Values in the Area
Average Home Value in this Area
Tax History
| Year | Tax Paid | Tax Assessment Tax Assessment Total Assessment is a certain percentage of the fair market value that is determined by local assessors to be the total taxable value of land and additions on the property. | Land | Improvement |
|---|---|---|---|---|
| 2024 | $5,504 | $618,400 | $75,000 | $543,400 |
| 2023 | $5,504 | $618,400 | $75,000 | $543,400 |
| 2022 | $4,260 | $413,600 | $66,000 | $347,600 |
| 2021 | $4,591 | $413,600 | $66,000 | $347,600 |
| 2020 | $4,591 | $413,600 | $66,000 | $347,600 |
| 2019 | $4,591 | $413,600 | $66,000 | $347,600 |
| 2018 | $4,598 | $414,200 | $66,000 | $348,200 |
| 2017 | $4,598 | $414,200 | $66,000 | $348,200 |
| 2016 | $4,598 | $414,200 | $66,000 | $348,200 |
| 2015 | $2,299 | $445,700 | $66,000 | $379,700 |
| 2014 | $4,947 | $445,700 | $66,000 | $379,700 |
Property History
| Date | Event | Price | Change | Sq Ft Price |
|---|---|---|---|---|
| 04/25/2025 04/25/25 | Pending | -- | -- | -- |
| 04/16/2025 04/16/25 | For Sale | $725,000 | +10.7% | $162 / Sq Ft |
| 05/26/2023 05/26/23 | Sold | $655,000 | -3.0% | $146 / Sq Ft |
| 03/26/2023 03/26/23 | Pending | -- | -- | -- |
| 03/16/2023 03/16/23 | For Sale | $675,000 | +64.6% | $151 / Sq Ft |
| 11/19/2019 11/19/19 | Sold | $410,000 | -6.6% | $92 / Sq Ft |
| 10/30/2019 10/30/19 | Pending | -- | -- | -- |
| 09/22/2019 09/22/19 | For Sale | $439,000 | +8.4% | $98 / Sq Ft |
| 01/24/2014 01/24/14 | Sold | $405,000 | -7.7% | $90 / Sq Ft |
| 10/12/2013 10/12/13 | Pending | -- | -- | -- |
| 05/02/2013 05/02/13 | For Sale | $439,000 | -- | $98 / Sq Ft |
Purchase History
| Date | Type | Sale Price | Title Company |
|---|---|---|---|
| Warranty Deed | $655,000 | Chicago Title | |
| Deed | $410,000 | None Available | |
| Deed | $405,000 | Old Republic Natl Title Ins | |
| Deed | -- | None Available |
Mortgage History
| Date | Status | Loan Amount | Loan Type |
|---|---|---|---|
| Open | $524,000 | New Conventional | |
| Previous Owner | $35,000 | New Conventional | |
| Previous Owner | $328,000 | New Conventional | |
| Previous Owner | $83,600 | New Conventional | |
| Previous Owner | $313,000 | New Conventional | |
| Previous Owner | $324,000 | Stand Alone Refi Refinance Of Original Loan | |
| Previous Owner | $324,000 | Purchase Money Mortgage | |
| Previous Owner | $311,500 | New Conventional | |
| Previous Owner | $37,000 | Credit Line Revolving | |
| Previous Owner | $348,000 | New Conventional |
Similar Homes in Lynchburg, VA
Source: Lynchburg Association of REALTORS®
MLS Number: 358614
APN: 204-17-001
- 103 Millwoods Rd N
- 5096 Boonsboro Rd
- 172 Mill Lane Rd
- 150 Howard Dr
- 101 Oakmont Ct
- 130 Craftsman Way
- 209 Waterton Dr
- 112 Carriage Way
- 101 Trinity Ct
- 5147 Wedgewood Rd
- 321 Barkley Ct
- 100 Amaya Dr
- 2212 Cambridge Place
- 1803 Royal Oak Dr
- 2004 Burnt Bridge Rd
- 234 Coffee Rd
- 1313 Boonsboro Place
- 153 Bon Ton Rd
- 528 Lady Slipper Ln
- 5324 Hickory Hill Dr
