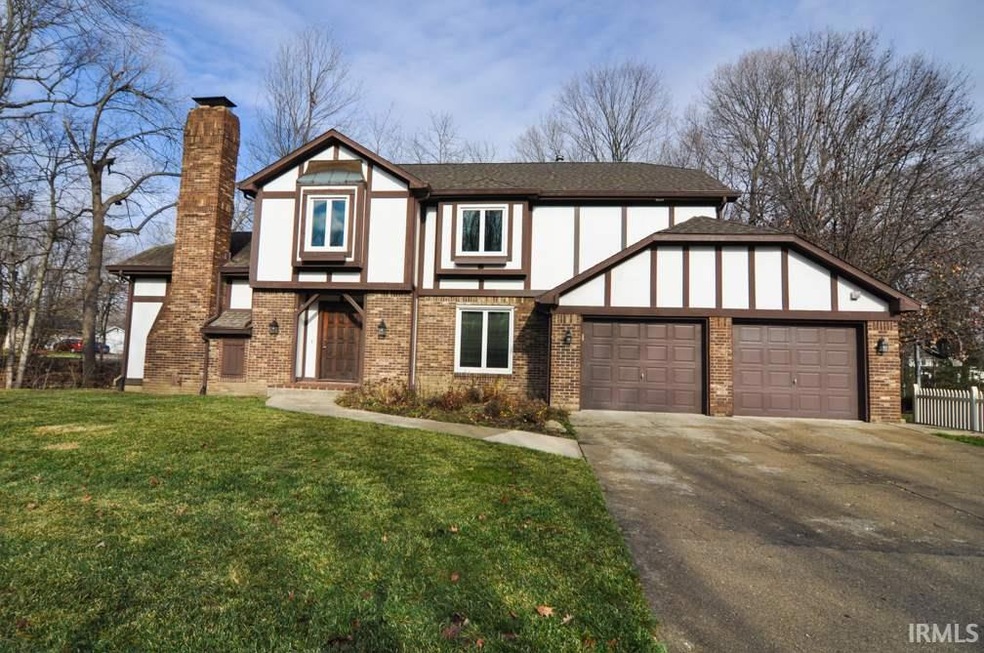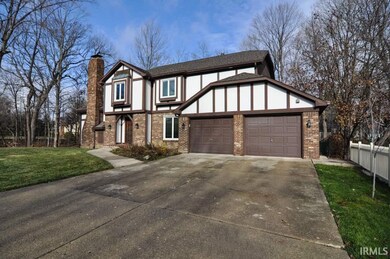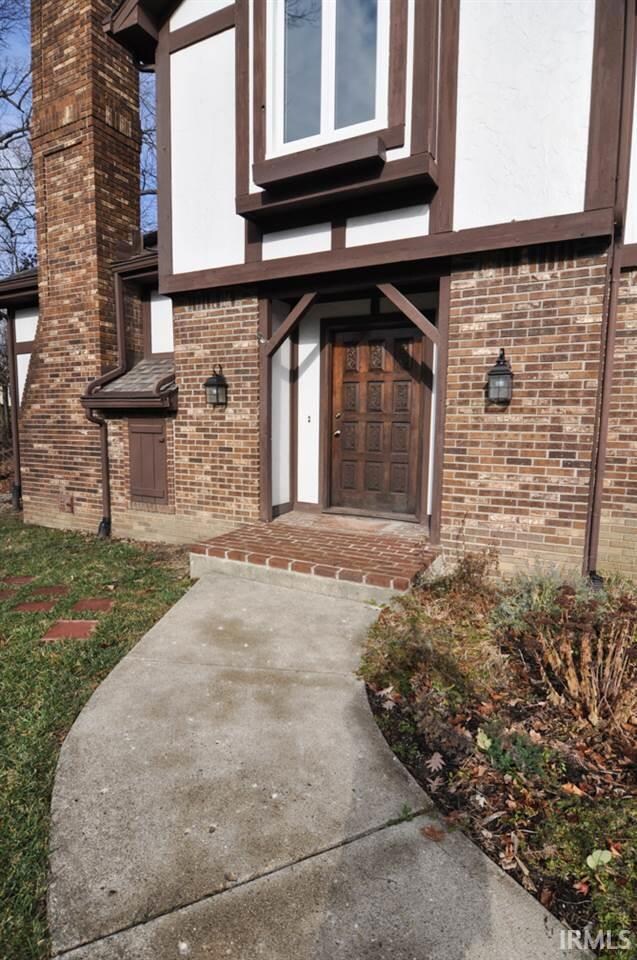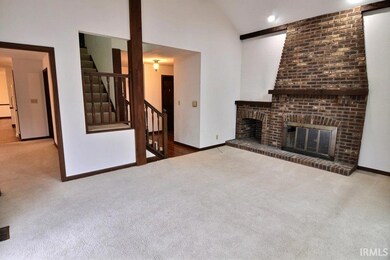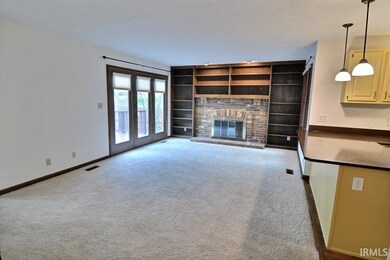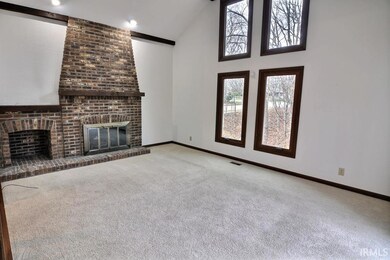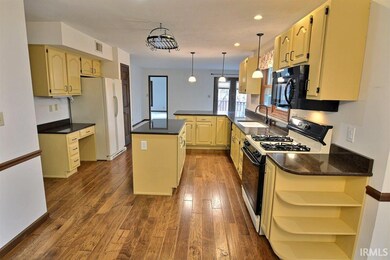
200 Cedar Hollow Ct West Lafayette, IN 47906
Highlights
- Open Floorplan
- Living Room with Fireplace
- Wood Flooring
- Burnett Creek Elementary School Rated A-
- Backs to Open Ground
- Tudor Architecture
About This Home
As of August 2021Classic Tudor style home that has been beautifully maintained and updated. The home offers long wood wrapped new windows, crown molding, beamed ceiling in living room, 2 brick fireplaces flanked by built-ins, and new hardwood flooring. The update kitchen opens nicely to the family room with and island, breakfast bar, granite counter tops, gas stove, large breakfast area and walk in pantry. The master bedroom/bath is spacious with modern touches. The master bath has been remodeled with new cabinets, vanity, walk in closet, garden tub and fully tiled walk in shower. The secondary bedroom are large, share a jack/jill bath and have window seats/built-ins. The deck has room to entertain and looks out on a private treed fenced lot. The location is convenient to schools, Purdue University and shipping. Other features include: newer roof, deck painted/railing replaced, new furnace/AC and exterior siding work.
Home Details
Home Type
- Single Family
Est. Annual Taxes
- $2,087
Year Built
- Built in 1979
Lot Details
- 0.42 Acre Lot
- Lot Dimensions are 120x155
- Backs to Open Ground
- Cul-De-Sac
- Aluminum or Metal Fence
- Landscaped
- Level Lot
Parking
- 2 Car Attached Garage
- Garage Door Opener
- Driveway
Home Design
- Tudor Architecture
- Brick Exterior Construction
- Shingle Roof
- Asphalt Roof
- Wood Siding
- Stucco Exterior
Interior Spaces
- 2,612 Sq Ft Home
- 2-Story Property
- Open Floorplan
- Built-in Bookshelves
- Built-In Features
- Chair Railings
- Woodwork
- Crown Molding
- Beamed Ceilings
- Ceiling height of 9 feet or more
- Wood Burning Fireplace
- Gas Log Fireplace
- Double Pane Windows
- Entrance Foyer
- Great Room
- Living Room with Fireplace
- 2 Fireplaces
- Formal Dining Room
- Workshop
- Utility Room in Garage
- Laundry on main level
Kitchen
- Eat-In Kitchen
- Breakfast Bar
- Walk-In Pantry
- Kitchen Island
- Solid Surface Countertops
- Utility Sink
- Disposal
Flooring
- Wood
- Carpet
- Tile
Bedrooms and Bathrooms
- 4 Bedrooms
- Walk-In Closet
- Jack-and-Jill Bathroom
- Double Vanity
- Bathtub With Separate Shower Stall
- Garden Bath
Home Security
- Home Security System
- Fire and Smoke Detector
Location
- Suburban Location
Schools
- Burnett Creek Elementary School
- Battle Ground Middle School
- William Henry Harrison High School
Utilities
- Forced Air Heating and Cooling System
- High-Efficiency Furnace
- Heating System Uses Gas
- Cable TV Available
Listing and Financial Details
- Assessor Parcel Number 79-07-08-100-001.000-034
Ownership History
Purchase Details
Home Financials for this Owner
Home Financials are based on the most recent Mortgage that was taken out on this home.Purchase Details
Home Financials for this Owner
Home Financials are based on the most recent Mortgage that was taken out on this home.Purchase Details
Home Financials for this Owner
Home Financials are based on the most recent Mortgage that was taken out on this home.Map
Similar Homes in West Lafayette, IN
Home Values in the Area
Average Home Value in this Area
Purchase History
| Date | Type | Sale Price | Title Company |
|---|---|---|---|
| Warranty Deed | $321,900 | Metropolitan Title | |
| Warranty Deed | -- | -- | |
| Personal Reps Deed | -- | None Available |
Mortgage History
| Date | Status | Loan Amount | Loan Type |
|---|---|---|---|
| Open | $193,100 | New Conventional | |
| Previous Owner | $200,000 | New Conventional | |
| Previous Owner | $152,000 | New Conventional | |
| Previous Owner | $153,927 | FHA |
Property History
| Date | Event | Price | Change | Sq Ft Price |
|---|---|---|---|---|
| 08/13/2021 08/13/21 | Sold | $321,900 | +0.6% | $123 / Sq Ft |
| 07/16/2021 07/16/21 | Pending | -- | -- | -- |
| 07/11/2021 07/11/21 | For Sale | $319,900 | +43.5% | $122 / Sq Ft |
| 05/04/2016 05/04/16 | Sold | $223,000 | -5.1% | $85 / Sq Ft |
| 03/22/2016 03/22/16 | Pending | -- | -- | -- |
| 12/18/2015 12/18/15 | For Sale | $234,900 | -- | $90 / Sq Ft |
Tax History
| Year | Tax Paid | Tax Assessment Tax Assessment Total Assessment is a certain percentage of the fair market value that is determined by local assessors to be the total taxable value of land and additions on the property. | Land | Improvement |
|---|---|---|---|---|
| 2024 | $3,110 | $331,300 | $50,400 | $280,900 |
| 2023 | $3,110 | $311,000 | $50,400 | $260,600 |
| 2022 | $2,741 | $274,100 | $50,400 | $223,700 |
| 2021 | $2,336 | $233,600 | $50,400 | $183,200 |
| 2020 | $2,336 | $233,600 | $50,400 | $183,200 |
| 2019 | $2,387 | $238,700 | $50,400 | $188,300 |
| 2018 | $2,234 | $223,400 | $37,000 | $186,400 |
| 2017 | $2,177 | $217,700 | $37,000 | $180,700 |
| 2016 | $2,091 | $211,400 | $37,000 | $174,400 |
| 2014 | $2,025 | $204,400 | $37,000 | $167,400 |
| 2013 | $1,947 | $194,700 | $37,000 | $157,700 |
Source: Indiana Regional MLS
MLS Number: 201556509
APN: 79-07-08-100-001.000-034
- 146 Westview Cir
- 200 Hamilton St
- 301 Overlook Dr
- 3072 Hamilton St
- 625 Cumberland Ave
- 321 Overlook Dr
- 2843 Barlow St
- 3208 Hamilton St
- 2630 Clayton St
- 124 Knox Dr
- 2520 N River Rd
- 135 Knox Dr
- 142 Knox Dr
- 141 Indian Rock Dr
- 232 W Navajo St
- 10 Steuben Ct
- 139 E Navajo St
- 70 Steuben Ct
- 704 Avondale St
- 534 Lagrange St
