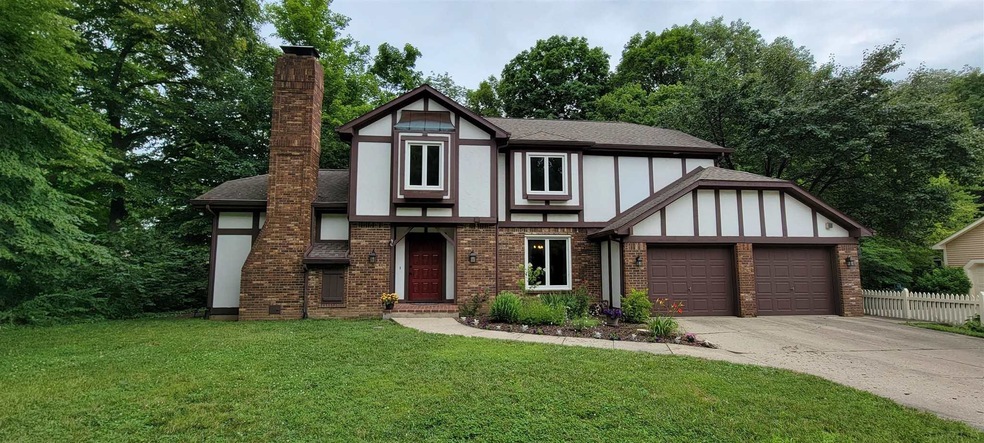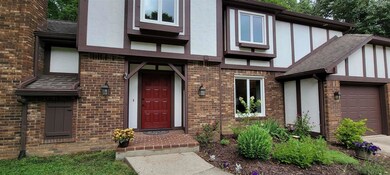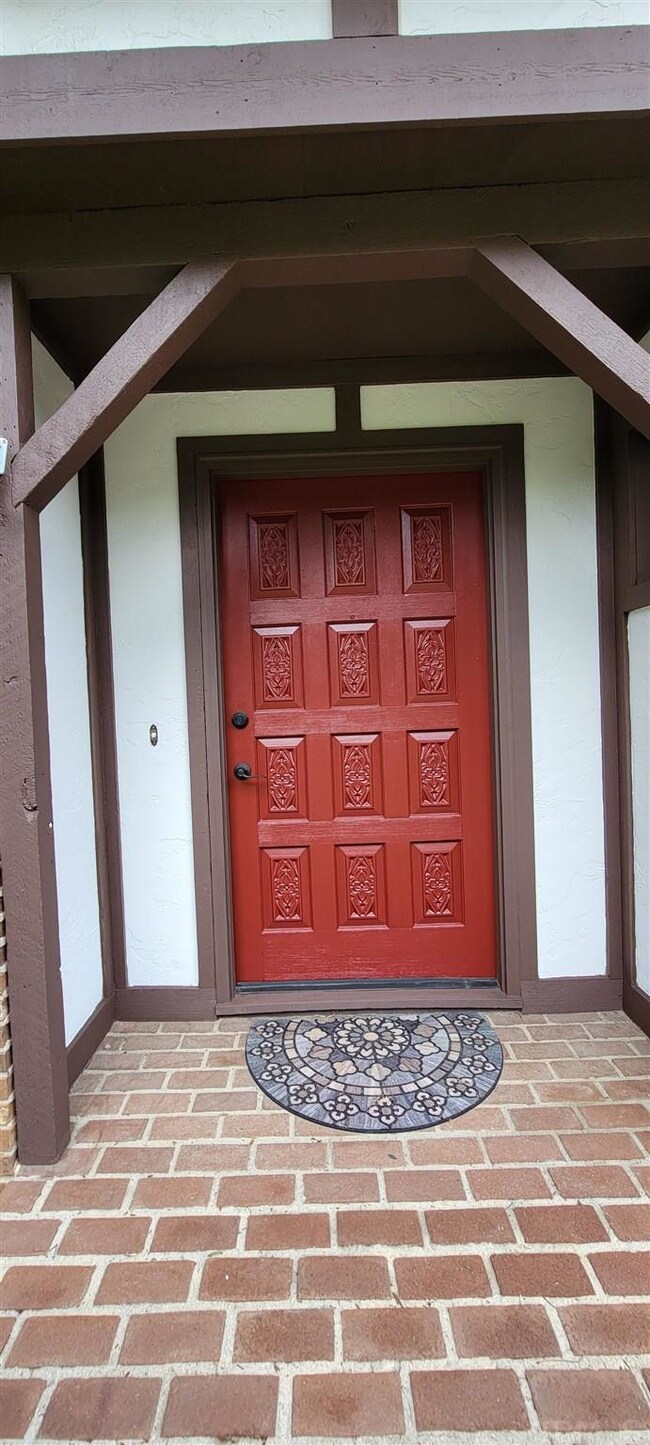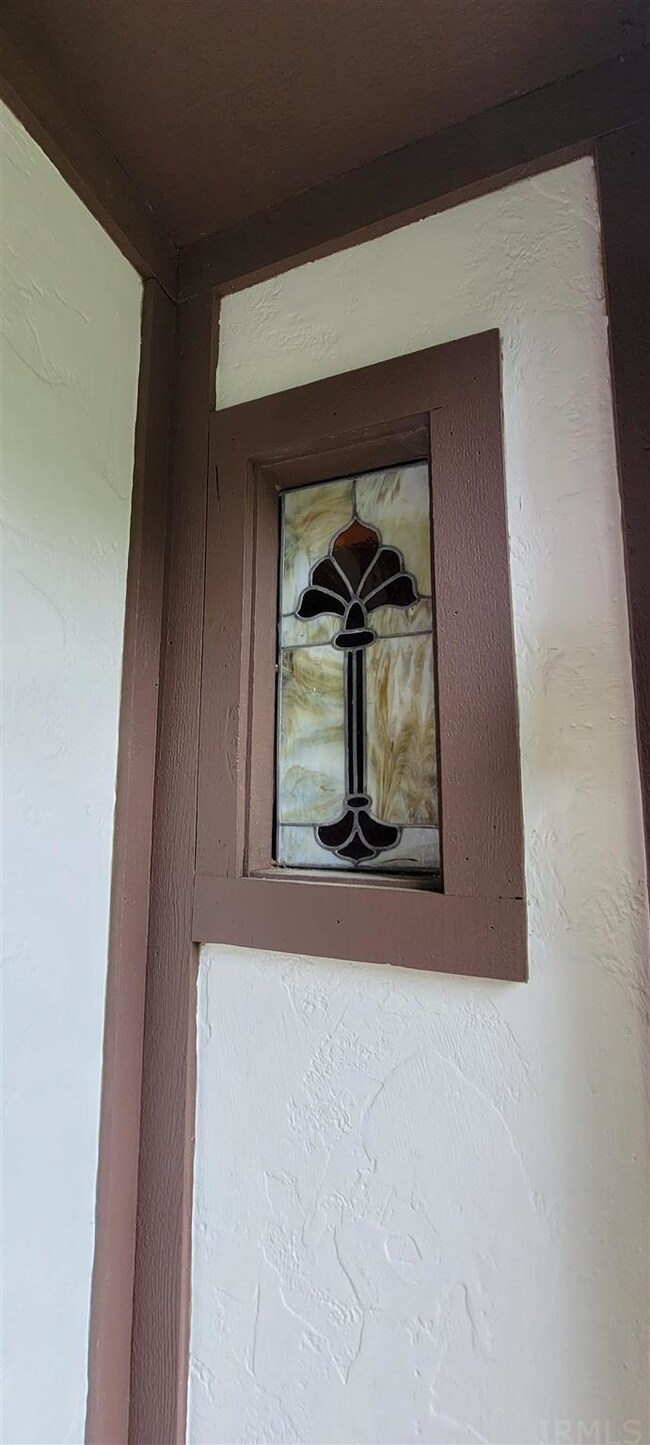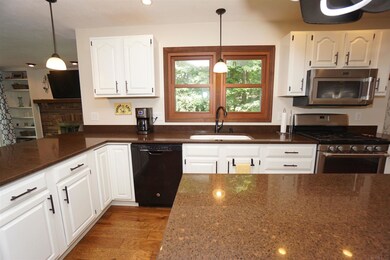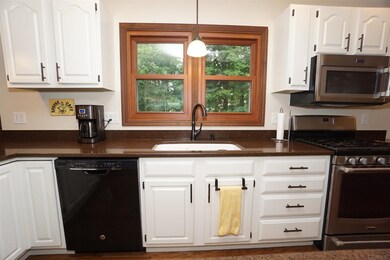
200 Cedar Hollow Ct West Lafayette, IN 47906
Highlights
- Fireplace in Kitchen
- Wooded Lot
- Tudor Architecture
- Burnett Creek Elementary School Rated A-
- Wood Flooring
- Corner Lot
About This Home
As of August 2021Uniquely private, beautiful .43 acre lot, 3 mls to Purdue University/2 to the Research Park! Surrounded by mature trees, corner lot, short cul-de-sac w/ zero pass thru traffic. Fast access to nice, expansive trail systems/shopping/Happy Hollow park/dog park, 52/65 exits, Celery Bog/downtown Lafayette. Fall in love w/ the private deck & back yard overlooking a wooded ravine. Gorgeous soaring windows & 2 sets of sliding doors showcase views of nature from every side of this quality home, combining w/ 2 stunning fireplaces, open curved staircase, built-ins throughout & vaulted/beamed ceilings to add architectural interest & drama to this classic, lovingly maintained Tudor! Perfect mix of cozier, traditional spaces offers a multitude of options for flow & functionality downstairs, featuring family, living & dining rooms & charming high end kitchen w/ adjoining dining/office space leading to a massive 1st floor laundry/pantry! New: Gorgeous engineered hardwood floors/sliding doors/lighting/appliances/water softener. Spa retreat owners suite, tiled walk in shower, etc! Full adjoining bath/dormer benches/built-ins in bedrms! Immediate occupancy available.
Home Details
Home Type
- Single Family
Est. Annual Taxes
- $2,336
Year Built
- Built in 1979
Lot Details
- 0.42 Acre Lot
- Lot Dimensions are 120 x 155
- Cul-De-Sac
- Landscaped
- Corner Lot
- Wooded Lot
Parking
- 2 Car Attached Garage
- Garage Door Opener
- Driveway
Home Design
- Tudor Architecture
- Brick Exterior Construction
- Shingle Roof
- Asphalt Roof
- Wood Siding
- Stucco Exterior
Interior Spaces
- 2,612 Sq Ft Home
- 2-Story Property
- Built-in Bookshelves
- Chair Railings
- Beamed Ceilings
- Ceiling height of 9 feet or more
- Great Room
- Living Room with Fireplace
- 2 Fireplaces
- Formal Dining Room
- Utility Room in Garage
- Crawl Space
Kitchen
- Eat-In Kitchen
- Kitchen Island
- Built-In or Custom Kitchen Cabinets
- Fireplace in Kitchen
Flooring
- Wood
- Carpet
- Tile
Bedrooms and Bathrooms
- 4 Bedrooms
- En-Suite Primary Bedroom
- Walk-In Closet
- Bathtub With Separate Shower Stall
Laundry
- Laundry on main level
- Gas And Electric Dryer Hookup
Schools
- Burnett Creek Elementary School
- Battle Ground Middle School
- William Henry Harrison High School
Additional Features
- Energy-Efficient Appliances
- Suburban Location
- Forced Air Heating and Cooling System
Listing and Financial Details
- Assessor Parcel Number 79-07-08-100-001.000-034
Ownership History
Purchase Details
Home Financials for this Owner
Home Financials are based on the most recent Mortgage that was taken out on this home.Purchase Details
Home Financials for this Owner
Home Financials are based on the most recent Mortgage that was taken out on this home.Purchase Details
Home Financials for this Owner
Home Financials are based on the most recent Mortgage that was taken out on this home.Similar Homes in West Lafayette, IN
Home Values in the Area
Average Home Value in this Area
Purchase History
| Date | Type | Sale Price | Title Company |
|---|---|---|---|
| Warranty Deed | $321,900 | Metropolitan Title | |
| Warranty Deed | -- | -- | |
| Personal Reps Deed | -- | None Available |
Mortgage History
| Date | Status | Loan Amount | Loan Type |
|---|---|---|---|
| Open | $193,100 | New Conventional | |
| Previous Owner | $200,000 | New Conventional | |
| Previous Owner | $152,000 | New Conventional | |
| Previous Owner | $153,927 | FHA |
Property History
| Date | Event | Price | Change | Sq Ft Price |
|---|---|---|---|---|
| 08/13/2021 08/13/21 | Sold | $321,900 | +0.6% | $123 / Sq Ft |
| 07/16/2021 07/16/21 | Pending | -- | -- | -- |
| 07/11/2021 07/11/21 | For Sale | $319,900 | +43.5% | $122 / Sq Ft |
| 05/04/2016 05/04/16 | Sold | $223,000 | -5.1% | $85 / Sq Ft |
| 03/22/2016 03/22/16 | Pending | -- | -- | -- |
| 12/18/2015 12/18/15 | For Sale | $234,900 | -- | $90 / Sq Ft |
Tax History Compared to Growth
Tax History
| Year | Tax Paid | Tax Assessment Tax Assessment Total Assessment is a certain percentage of the fair market value that is determined by local assessors to be the total taxable value of land and additions on the property. | Land | Improvement |
|---|---|---|---|---|
| 2024 | $3,110 | $331,300 | $50,400 | $280,900 |
| 2023 | $3,110 | $311,000 | $50,400 | $260,600 |
| 2022 | $2,741 | $274,100 | $50,400 | $223,700 |
| 2021 | $2,336 | $233,600 | $50,400 | $183,200 |
| 2020 | $2,336 | $233,600 | $50,400 | $183,200 |
| 2019 | $2,387 | $238,700 | $50,400 | $188,300 |
| 2018 | $2,234 | $223,400 | $37,000 | $186,400 |
| 2017 | $2,177 | $217,700 | $37,000 | $180,700 |
| 2016 | $2,091 | $211,400 | $37,000 | $174,400 |
| 2014 | $2,025 | $204,400 | $37,000 | $167,400 |
| 2013 | $1,947 | $194,700 | $37,000 | $157,700 |
Agents Affiliated with this Home
-
Kristy Miley

Seller's Agent in 2021
Kristy Miley
@properties
(765) 427-1905
108 Total Sales
-
Sherry Cole

Buyer's Agent in 2021
Sherry Cole
Keller Williams Lafayette
(765) 426-9442
695 Total Sales
-
Kelly Schreckengast
K
Seller's Agent in 2016
Kelly Schreckengast
F.C. Tucker/Shook
(765) 532-7163
138 Total Sales
-
Carole King

Buyer's Agent in 2016
Carole King
Keller Williams Lafayette
(765) 427-0641
353 Total Sales
Map
Source: Indiana Regional MLS
MLS Number: 202126920
APN: 79-07-08-100-001.000-034
- 146 Westview Cir
- 200 Hamilton St
- 301 Overlook Dr
- 3072 Hamilton St
- 625 Cumberland Ave
- 321 Overlook Dr
- 2843 Barlow St
- 3208 Hamilton St
- 2630 Clayton St
- 124 Knox Dr
- 2520 N River Rd
- 135 Knox Dr
- 142 Knox Dr
- 141 Indian Rock Dr
- 232 W Navajo St
- 10 Steuben Ct
- 139 E Navajo St
- 70 Steuben Ct
- 704 Avondale St
- 534 Lagrange St
