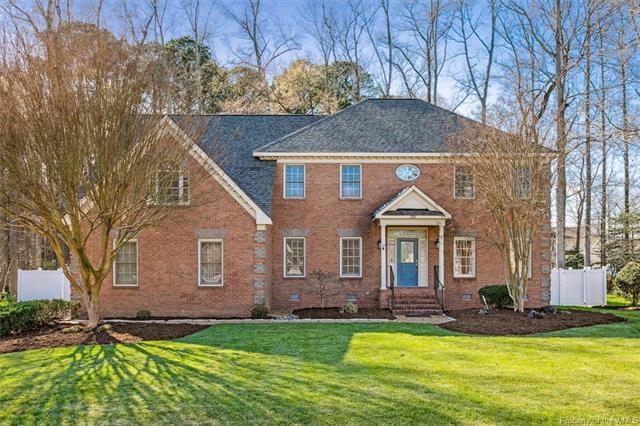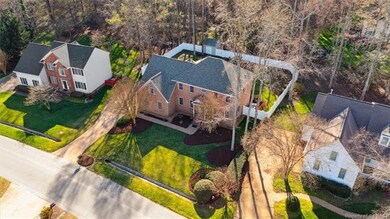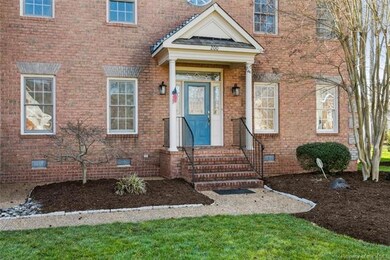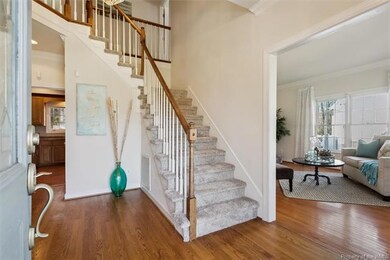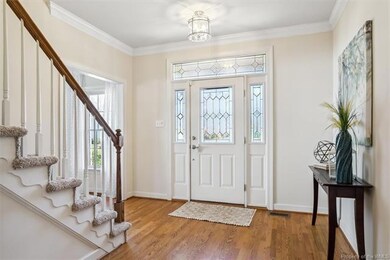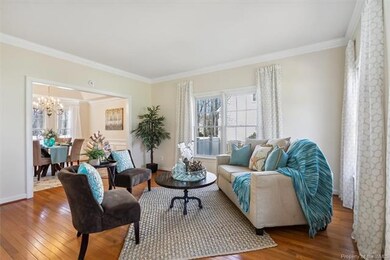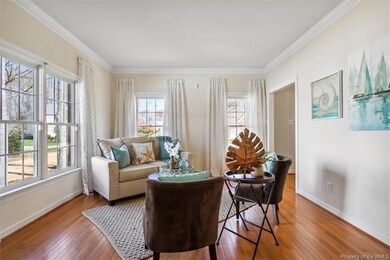
200 Coinjock Run Yorktown, VA 23693
Tabb NeighborhoodHighlights
- Community Lake
- Clubhouse
- Wood Flooring
- Mt. Vernon Elementary School Rated A
- Deck
- Hydromassage or Jetted Bathtub
About This Home
As of April 2023Simply stunning 5 bedroom, 3 full bath home on over a half acre lot in popular Running Man! The first floor boasts gleaming hardwood floors. It offers a living room, a spacious dining room, and an updated eat-in kitchen w/ newer appliances, granite countertops, tons of cabinet space, & even soft close cabinets! The kitchen opens to a spacious great room which is adjacent to a stunning sunroom w/ vaulted ceilings. A deck & fenced backyard are accessible via the sunroom! Also, on the first floor is a bedroom with a full bath. The second floor offers 3 additional bedrooms, a large bonus room/bedroom 5, & a dedicated home office space! This home boasts a new roof (2022), an encapsulated crawl space w/ dehumidifier, a tankless hot water heater, new carpet & fresh paint! Running Man has a neighborhood pool, two playgrounds, and neighborhood activities such as Cookies with Santa, Halloween parade, Easter egg Hunt, and food trucks! Zoned for Mt. Vernon Elementary, Tabb Middle, and Tabb High!
Last Agent to Sell the Property
Keller Williams Williamsburg License #0225105265 Listed on: 03/11/2023

Last Buyer's Agent
Non-Member Non-Member
Williamsburg Multiple Listing Service
Home Details
Home Type
- Single Family
Est. Annual Taxes
- $4,310
Year Built
- Built in 1999
Lot Details
- 0.55 Acre Lot
- Vinyl Fence
- Back Yard Fenced
HOA Fees
- $18 Monthly HOA Fees
Home Design
- Brick Exterior Construction
- Fire Rated Drywall
- Asphalt Shingled Roof
- Vinyl Siding
Interior Spaces
- 3,478 Sq Ft Home
- 2-Story Property
- Built-in Bookshelves
- Tray Ceiling
- Ceiling height of 9 feet or more
- Ceiling Fan
- Recessed Lighting
- Gas Fireplace
- Bay Window
- French Doors
- Formal Dining Room
- Crawl Space
- Pull Down Stairs to Attic
- Fire and Smoke Detector
Kitchen
- Eat-In Kitchen
- Electric Cooktop
- Microwave
- Dishwasher
- Granite Countertops
- Disposal
Flooring
- Wood
- Carpet
- Tile
Bedrooms and Bathrooms
- 5 Bedrooms
- Walk-In Closet
- Double Vanity
- Hydromassage or Jetted Bathtub
Laundry
- Dryer
- Washer
Parking
- 2 Car Direct Access Garage
- Automatic Garage Door Opener
- Driveway
Outdoor Features
- Deck
- Exterior Lighting
- Shed
- Front Porch
- Stoop
Schools
- Mt. Vernon Elementary School
- Tabb Middle School
- Tabb High School
Utilities
- Forced Air Zoned Heating and Cooling System
- Heat Pump System
- Heating System Uses Natural Gas
- Natural Gas Water Heater
Listing and Financial Details
- Assessor Parcel Number U03D-3306-0297
Community Details
Overview
- Association fees include comm area maintenance
- Association Phone (757) 867-5242
- Running Man Subdivision
- Property managed by https://www.runningmancommunit
- Community Lake
Amenities
- Picnic Area
- Common Area
- Clubhouse
Recreation
- Community Playground
- Community Pool
- Children's Pool
Ownership History
Purchase Details
Home Financials for this Owner
Home Financials are based on the most recent Mortgage that was taken out on this home.Purchase Details
Home Financials for this Owner
Home Financials are based on the most recent Mortgage that was taken out on this home.Purchase Details
Home Financials for this Owner
Home Financials are based on the most recent Mortgage that was taken out on this home.Similar Homes in Yorktown, VA
Home Values in the Area
Average Home Value in this Area
Purchase History
| Date | Type | Sale Price | Title Company |
|---|---|---|---|
| Bargain Sale Deed | $713,501 | First American Title | |
| Warranty Deed | $520,500 | Attorney | |
| Deed | $339,400 | -- |
Mortgage History
| Date | Status | Loan Amount | Loan Type |
|---|---|---|---|
| Open | $687,992 | New Conventional | |
| Previous Owner | $109,900 | Commercial | |
| Previous Owner | $416,400 | New Conventional | |
| Previous Owner | $240,000 | No Value Available |
Property History
| Date | Event | Price | Change | Sq Ft Price |
|---|---|---|---|---|
| 04/10/2023 04/10/23 | Sold | $713,501 | +2.1% | $205 / Sq Ft |
| 03/19/2023 03/19/23 | Pending | -- | -- | -- |
| 03/17/2023 03/17/23 | Price Changed | $699,000 | 0.0% | $201 / Sq Ft |
| 03/17/2023 03/17/23 | For Sale | $699,000 | +34.3% | $201 / Sq Ft |
| 07/07/2017 07/07/17 | Sold | $520,500 | -4.1% | $155 / Sq Ft |
| 04/07/2017 04/07/17 | Pending | -- | -- | -- |
| 10/17/2016 10/17/16 | For Sale | $542,900 | -- | $162 / Sq Ft |
Tax History Compared to Growth
Tax History
| Year | Tax Paid | Tax Assessment Tax Assessment Total Assessment is a certain percentage of the fair market value that is determined by local assessors to be the total taxable value of land and additions on the property. | Land | Improvement |
|---|---|---|---|---|
| 2025 | $4,946 | $668,400 | $158,000 | $510,400 |
| 2024 | $4,946 | $668,400 | $158,000 | $510,400 |
| 2023 | $4,254 | $552,500 | $158,000 | $394,500 |
| 2022 | $4,310 | $552,500 | $158,000 | $394,500 |
| 2021 | $4,035 | $507,500 | $158,000 | $349,500 |
| 2020 | $4,035 | $507,500 | $158,000 | $349,500 |
| 2019 | $5,694 | $499,500 | $150,000 | $349,500 |
| 2018 | $5,694 | $499,500 | $150,000 | $349,500 |
| 2017 | $3,707 | $493,300 | $150,000 | $343,300 |
| 2016 | -- | $493,300 | $150,000 | $343,300 |
| 2015 | -- | $488,100 | $152,000 | $336,100 |
| 2014 | -- | $488,100 | $152,000 | $336,100 |
Agents Affiliated with this Home
-

Seller's Agent in 2023
Ashley Clevenger
Keller Williams Williamsburg
(757) 869-6134
87 in this area
217 Total Sales
-
N
Buyer's Agent in 2023
Non-Member Non-Member
VA_WMLS
-
P
Seller's Agent in 2017
Phil Jones
Berkshire Hathaway HomeServices Towne Realty
-
M
Buyer's Agent in 2017
Michelle Collins
RE/MAX
Map
Source: Williamsburg Multiple Listing Service
MLS Number: 2300661
APN: U03D-3306-0297
- 100 Kiskiac Turn
- 104 Potapsco Turn
- 305 Chaptico Run
- 207 Robin Hood Dr
- 506 Robin Hood Dr
- 706 Kanawah Run
- 106 Robin Hood Dr
- 106 Manokin Turn
- 306 Lakeland Crescent
- 609 Robin Hood Dr
- 117 Mobjack Loop
- 104 W Bristol Ln
- 137 White Cedar Ln
- 106 Running Man Trail
- 111 Seekright Dr
- 104 Camden Way Unit G
- 104 Camden Way
- 132 Kirby Ln
- 103 Cape Landing
- 113 Tui Place
