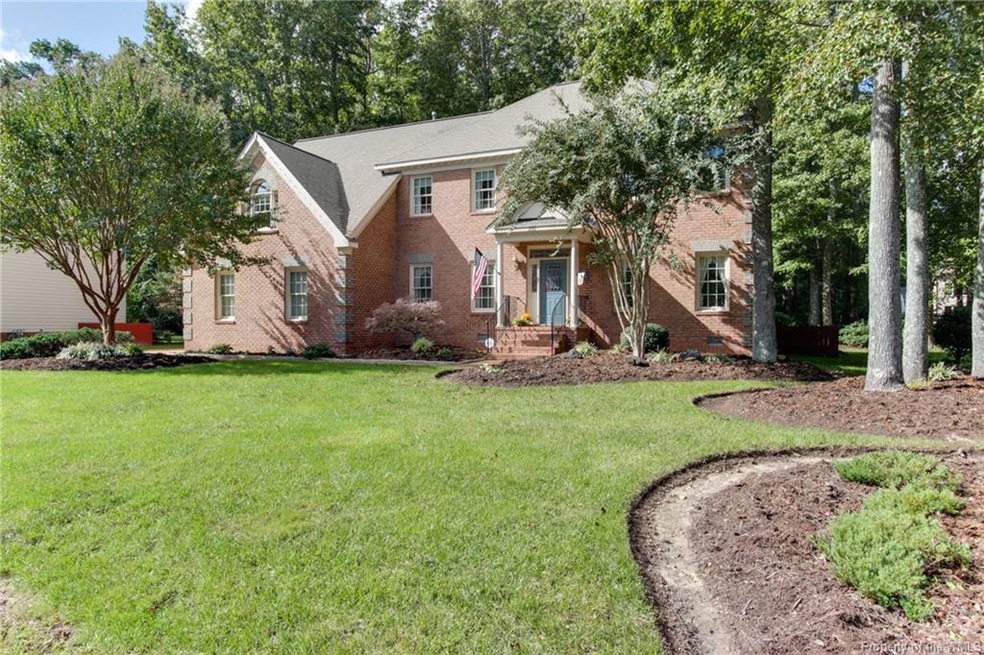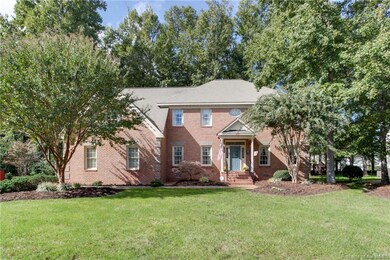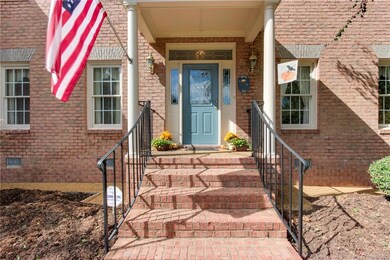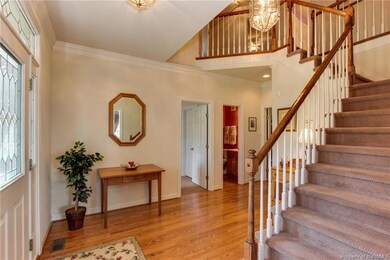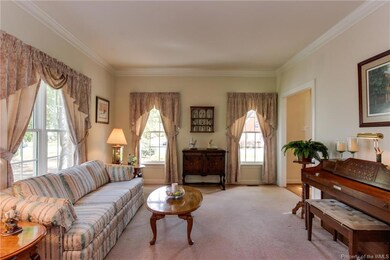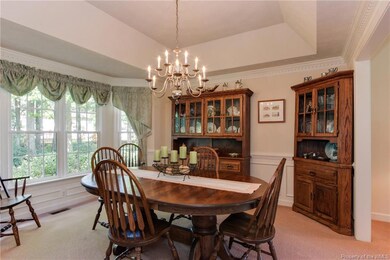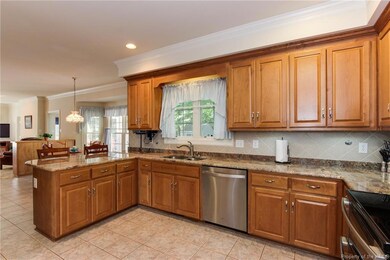
200 Coinjock Run Yorktown, VA 23693
Tabb NeighborhoodHighlights
- Garage Apartment
- Clubhouse
- Transitional Architecture
- Mt. Vernon Elementary School Rated A
- Deck
- Wood Flooring
About This Home
As of April 2023LOVELY TRADITIONAL, SUPERIOR BUILT, 4 BEDROOM 3 BATH BRICK HOME IN SOUGHT AFTER YORK COUNTY RUNNING MAN SUBDIVISION. ONE OWNER HOME-IMMACULATE CONDITION. WOOD, TILE, CARPET FLOORS. FANTASTIC MASTER BEDROOM WITH 2 LARGE WALK IN CLOSETS. WELCOMING MASTER BATH WITH JETTED TUB AND GRANITE DUAL VANITY. UPTAIRS LAUNDRY ROOM AND OFFICE. KITCHEN IS WELL APPOINTED WITH GRANITE COUNTER, TILE BACK SPLASH, AND UP-GRADED APPLIANCES. FIRST FLOOR GUEST BEDROOM AND FULL BATH. COZY FAMILY ROOM AND PEACEFUL SUN ROOM SHARE A PASS THROUGH GAS FIREPLACE. DOUBLE DOORS OPEN UP TO A NICE SIZE DECK OVERLOOKING LARGE WOODED LOT. 2ND FLOOR GAME/BONUS ROOM IS THE PERFECT GET AWAY. OVER 1/2 ACRE YARD IS MAGNIFICENTLY MAINTAINED. SPRINKLER SYSTEM, STORAGE SHED, AND GROUND GUTTERS. OVERSIZED TWO CAR GARRAGE
Last Agent to Sell the Property
Phil Jones
Berkshire Hathaway HomeServices Towne Realty License #0225210489 Listed on: 10/17/2016

Last Buyer's Agent
Michelle Collins
RE/MAX Peninsula License #0225212875

Home Details
Home Type
- Single Family
Est. Annual Taxes
- $3,668
Year Built
- Built in 1999
Lot Details
- 0.55 Acre Lot
HOA Fees
- $14 Monthly HOA Fees
Home Design
- Transitional Architecture
- Brick Exterior Construction
- Fire Rated Drywall
- Asphalt Shingled Roof
Interior Spaces
- 3,355 Sq Ft Home
- 2-Story Property
- Tray Ceiling
- Ceiling Fan
- Gas Fireplace
- Window Treatments
Kitchen
- Eat-In Kitchen
- Built-In Oven
- Gas Cooktop
- Stove
- Microwave
- Dishwasher
- Granite Countertops
- Disposal
Flooring
- Wood
- Carpet
- Tile
Bedrooms and Bathrooms
- 4 Bedrooms
- Walk-In Closet
- Double Vanity
- Hydromassage or Jetted Bathtub
Attic
- Attic Fan
- Pull Down Stairs to Attic
- Partially Finished Attic
Home Security
- Home Security System
- Fire and Smoke Detector
Parking
- 2 Car Direct Access Garage
- Garage Apartment
- Side or Rear Entrance to Parking
- Automatic Garage Door Opener
- Driveway
Outdoor Features
- Deck
- Shed
Schools
- Mt. Vernon Elementary School
- Tabb Middle School
- Tabb High School
Utilities
- Forced Air Zoned Heating and Cooling System
- Vented Exhaust Fan
- Heat Pump System
- Heating System Uses Natural Gas
Listing and Financial Details
- Assessor Parcel Number U03D-3306-0297
Community Details
Overview
- Association fees include comm area maintenance
Amenities
- Common Area
- Clubhouse
Recreation
- Community Playground
- Community Pool
- Jogging Path
Security
- Resident Manager or Management On Site
Ownership History
Purchase Details
Home Financials for this Owner
Home Financials are based on the most recent Mortgage that was taken out on this home.Purchase Details
Home Financials for this Owner
Home Financials are based on the most recent Mortgage that was taken out on this home.Purchase Details
Home Financials for this Owner
Home Financials are based on the most recent Mortgage that was taken out on this home.Similar Homes in Yorktown, VA
Home Values in the Area
Average Home Value in this Area
Purchase History
| Date | Type | Sale Price | Title Company |
|---|---|---|---|
| Bargain Sale Deed | $713,501 | First American Title | |
| Warranty Deed | $520,500 | Attorney | |
| Deed | $339,400 | -- |
Mortgage History
| Date | Status | Loan Amount | Loan Type |
|---|---|---|---|
| Open | $687,992 | New Conventional | |
| Previous Owner | $109,900 | Commercial | |
| Previous Owner | $416,400 | New Conventional | |
| Previous Owner | $240,000 | No Value Available |
Property History
| Date | Event | Price | Change | Sq Ft Price |
|---|---|---|---|---|
| 04/10/2023 04/10/23 | Sold | $713,501 | +2.1% | $205 / Sq Ft |
| 03/19/2023 03/19/23 | Pending | -- | -- | -- |
| 03/17/2023 03/17/23 | Price Changed | $699,000 | 0.0% | $201 / Sq Ft |
| 03/17/2023 03/17/23 | For Sale | $699,000 | +34.3% | $201 / Sq Ft |
| 07/07/2017 07/07/17 | Sold | $520,500 | -4.1% | $155 / Sq Ft |
| 04/07/2017 04/07/17 | Pending | -- | -- | -- |
| 10/17/2016 10/17/16 | For Sale | $542,900 | -- | $162 / Sq Ft |
Tax History Compared to Growth
Tax History
| Year | Tax Paid | Tax Assessment Tax Assessment Total Assessment is a certain percentage of the fair market value that is determined by local assessors to be the total taxable value of land and additions on the property. | Land | Improvement |
|---|---|---|---|---|
| 2025 | $4,946 | $668,400 | $158,000 | $510,400 |
| 2024 | $4,946 | $668,400 | $158,000 | $510,400 |
| 2023 | $4,254 | $552,500 | $158,000 | $394,500 |
| 2022 | $4,310 | $552,500 | $158,000 | $394,500 |
| 2021 | $4,035 | $507,500 | $158,000 | $349,500 |
| 2020 | $4,035 | $507,500 | $158,000 | $349,500 |
| 2019 | $5,694 | $499,500 | $150,000 | $349,500 |
| 2018 | $5,694 | $499,500 | $150,000 | $349,500 |
| 2017 | $3,707 | $493,300 | $150,000 | $343,300 |
| 2016 | -- | $493,300 | $150,000 | $343,300 |
| 2015 | -- | $488,100 | $152,000 | $336,100 |
| 2014 | -- | $488,100 | $152,000 | $336,100 |
Agents Affiliated with this Home
-
Ashley Clevenger

Seller's Agent in 2023
Ashley Clevenger
Keller Williams Williamsburg
(757) 869-6134
87 in this area
218 Total Sales
-
N
Buyer's Agent in 2023
Non-Member Non-Member
VA_WMLS
-
P
Seller's Agent in 2017
Phil Jones
Berkshire Hathaway HomeServices Towne Realty
(757) 218-8525
11 in this area
100 Total Sales
-

Buyer's Agent in 2017
Michelle Collins
RE/MAX
(757) 755-6494
4 in this area
35 Total Sales
Map
Source: Williamsburg Multiple Listing Service
MLS Number: 1635148
APN: U03D-3306-0297
- 208 Coinjock Run
- 100 Pamunkey Turn
- 401 Meherrin Run
- 112 Tequesta Trail
- 104 Potapsco Turn
- 116 Dogwood Dr
- 207 Robin Hood Dr
- 506 Robin Hood Dr
- 106 Robin Hood Dr
- 206 Patriot Way
- 111 Sandalwood Ln
- 106 Winstead Dr
- 129 White Cedar Ln
- 137 White Cedar Ln
- 309 Blacksmith Arch
- 404 Arabian Cir
- 310 Arabian Cir
- 111 Seekright Dr
- 412 Ferguson Bend
- 104 Camden Way Unit G
