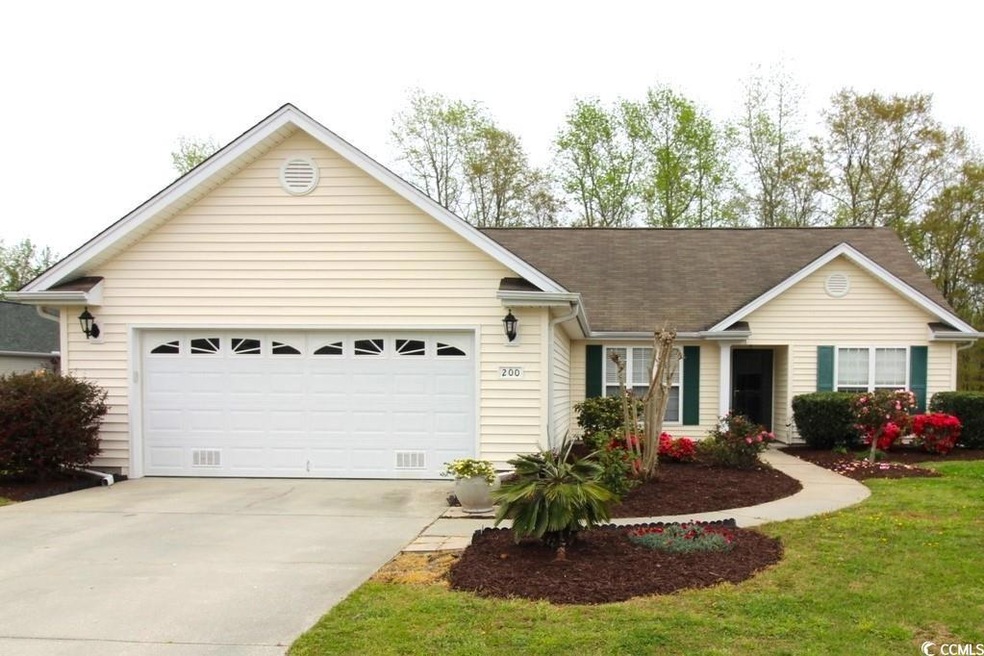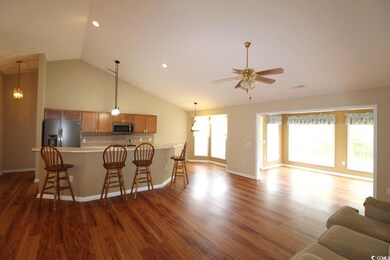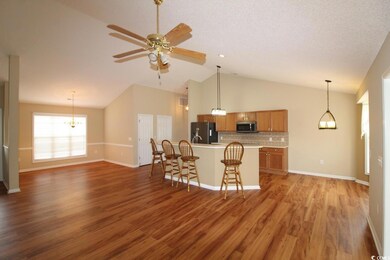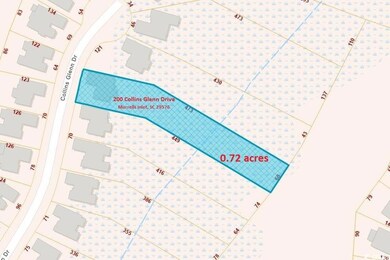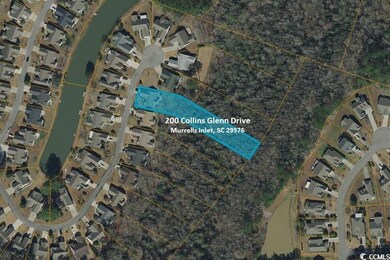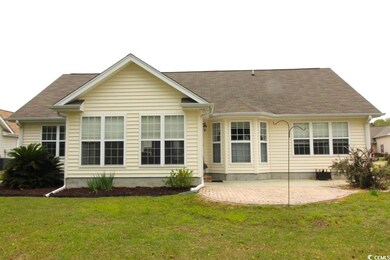
200 Collins Glenn Dr Unit Lot 29 Collins Glenn Murrells Inlet, SC 29576
Burgess NeighborhoodEstimated Value: $338,000 - $381,742
Highlights
- 0.72 Acre Lot
- Contemporary Architecture
- Main Floor Primary Bedroom
- St. James Elementary School Rated A
- Vaulted Ceiling
- Community Pool
About This Home
As of April 2024This 3BR, 2BR home in Collins Glenn enjoys a private, wooded backyard on a 0.72-acre lot which backs up to Collins Creek. This split bedroom floorplan features a grand open space in the core of the house with the family room, kitchen & dining area that have laminate floors that were installed in 2020. HVAC replaced in July 2021. The stainless-steel kitchen appliances include flat-top stove, built in microwave, refrigerator and dishwasher. Enjoy watching the birds and wildlife from the sunny Carolina Room. The master bathroom suite has a walk-in closet, stand-up shower & garden tub. This home is offered for sale by the original owner. The garage door of the oversized two-car garage was replaced in 2022. The garage refrigerator and workbench convey. There is a laundry room between the garage and kitchen. The home is located near the cul-de-sac of a quiet, low traffic street which is maintained by Horry County. Collins Glenn is a friendly community with a community pool, weekly trash pick-up and internet service as amenities provided through the HOA. Collins Glenn is a highly desirous South Strand community conveniently close to Hwy 707, St. James schools, groceries, pharmacies, retail, the beaches of the Atlantic Ocean, the Murrells Inlet MarshWalk & all the amenities that the South Strand has to offer.
Last Agent to Sell the Property
RE/MAX Southern Shores GC License #32201 Listed on: 03/23/2024
Home Details
Home Type
- Single Family
Est. Annual Taxes
- $767
Year Built
- Built in 2005
Lot Details
- 0.72 Acre Lot
- Property is zoned PDD
HOA Fees
- $85 Monthly HOA Fees
Parking
- 2 Car Attached Garage
- Garage Door Opener
Home Design
- Contemporary Architecture
- Slab Foundation
- Vinyl Siding
- Tile
Interior Spaces
- 1,677 Sq Ft Home
- Vaulted Ceiling
- Ceiling Fan
- Entrance Foyer
- Family or Dining Combination
- Storm Doors
Kitchen
- Range
- Microwave
- Dishwasher
- Stainless Steel Appliances
Flooring
- Carpet
- Laminate
Bedrooms and Bathrooms
- 3 Bedrooms
- Primary Bedroom on Main
- Split Bedroom Floorplan
- Walk-In Closet
- Bathroom on Main Level
- 2 Full Bathrooms
- Single Vanity
- Shower Only
- Garden Bath
Laundry
- Laundry Room
- Washer and Dryer Hookup
Schools
- Saint James Elementary School
- Saint James Middle School
- Saint James High School
Utilities
- Central Heating and Cooling System
- Water Heater
- Phone Available
- Cable TV Available
Additional Features
- Patio
- Outside City Limits
Community Details
Overview
- Association fees include trash pickup, pool service, internet access
- Built by Springfield Development
- The community has rules related to allowable golf cart usage in the community
Recreation
- Community Pool
Ownership History
Purchase Details
Home Financials for this Owner
Home Financials are based on the most recent Mortgage that was taken out on this home.Purchase Details
Similar Homes in Murrells Inlet, SC
Home Values in the Area
Average Home Value in this Area
Purchase History
| Date | Buyer | Sale Price | Title Company |
|---|---|---|---|
| Miller Shannon Benton | $360,000 | -- | |
| Vogel Marcelene L | $186,415 | -- |
Mortgage History
| Date | Status | Borrower | Loan Amount |
|---|---|---|---|
| Open | Miller Shannon Benton | $260,000 |
Property History
| Date | Event | Price | Change | Sq Ft Price |
|---|---|---|---|---|
| 04/26/2024 04/26/24 | Sold | $360,000 | 0.0% | $215 / Sq Ft |
| 03/23/2024 03/23/24 | For Sale | $360,000 | -- | $215 / Sq Ft |
Tax History Compared to Growth
Tax History
| Year | Tax Paid | Tax Assessment Tax Assessment Total Assessment is a certain percentage of the fair market value that is determined by local assessors to be the total taxable value of land and additions on the property. | Land | Improvement |
|---|---|---|---|---|
| 2024 | $767 | $8,150 | $2,191 | $5,959 |
| 2023 | $767 | $8,150 | $2,191 | $5,959 |
| 2021 | $671 | $8,775 | $2,191 | $6,584 |
| 2020 | $579 | $8,775 | $2,191 | $6,584 |
| 2019 | $579 | $8,775 | $2,191 | $6,584 |
| 2018 | $500 | $7,087 | $2,191 | $4,896 |
| 2017 | $485 | $7,087 | $2,191 | $4,896 |
| 2016 | -- | $7,087 | $2,191 | $4,896 |
| 2015 | $485 | $7,087 | $2,191 | $4,896 |
| 2014 | $449 | $7,087 | $2,191 | $4,896 |
Agents Affiliated with this Home
-
Bob Zeller

Seller's Agent in 2024
Bob Zeller
RE/MAX
(843) 450-8760
65 in this area
160 Total Sales
-
Thomas Moore

Buyer's Agent in 2024
Thomas Moore
CENTURY 21 Broadhurst
(843) 446-4710
1 in this area
7 Total Sales
Map
Source: Coastal Carolinas Association of REALTORS®
MLS Number: 2407269
APN: 46308040005
- 231 Marbella Dr
- 172 Collins Glenn Dr Unit Lot 22 Collins Glenn
- 232 Marbella Dr
- 513 Westham Dr Unit Lot 103 Collins Glen
- TBD Highway 707 Unit Betts Road-2.56 +/-
- 217 Southern Breezes Cir
- 216 Whitchurch St
- 582 Beckham Ct Unit Lot 16 - Geneva A 2n
- 9972 Conifer Ln Unit Lot 145 The Pines @
- 7990 Short Needle Ct
- 9831 Winchester Ct
- 3012 Sabal Ct
- 402 Bumble Cir
- 263 Lassoed Cir
- 1249 Trent Dr
- 5834 Longwood Dr Unit 303
- 5822 Longwood Dr Unit 104
- 5810 Longwood Dr Unit 201
- 5810 Longwood Dr Unit 14-304
- 5804 Longwood Dr Unit 301
- 200 Collins Glenn Dr
- 200 Collins Glenn Dr Unit Lot 29 Collins Glenn
- 196 Collins Glenn Dr
- 204 Collins Glenn Dr
- 192 Collins Glenn Dr
- 201 Collins Glenn Dr
- 208 Collins Glenn Dr
- 197 Collins Glenn Dr
- 205 Collins Glenn Dr
- 193 Collins Glenn Dr
- 209 Collins Glenn Dr
- 188 Collins Glenn Dr
- 189 Collins Glenn Dr
- 213 Collins Glenn Dr
- 217 Collins Glenn Dr
- 184 Collins Glenn Dr
- 183 Collins Glenn Dr
- 416 Westham Dr Unit Collins Glenn
- 180 Collins Glenn Dr
- 420 Westham Dr Unit Collins Glenn
