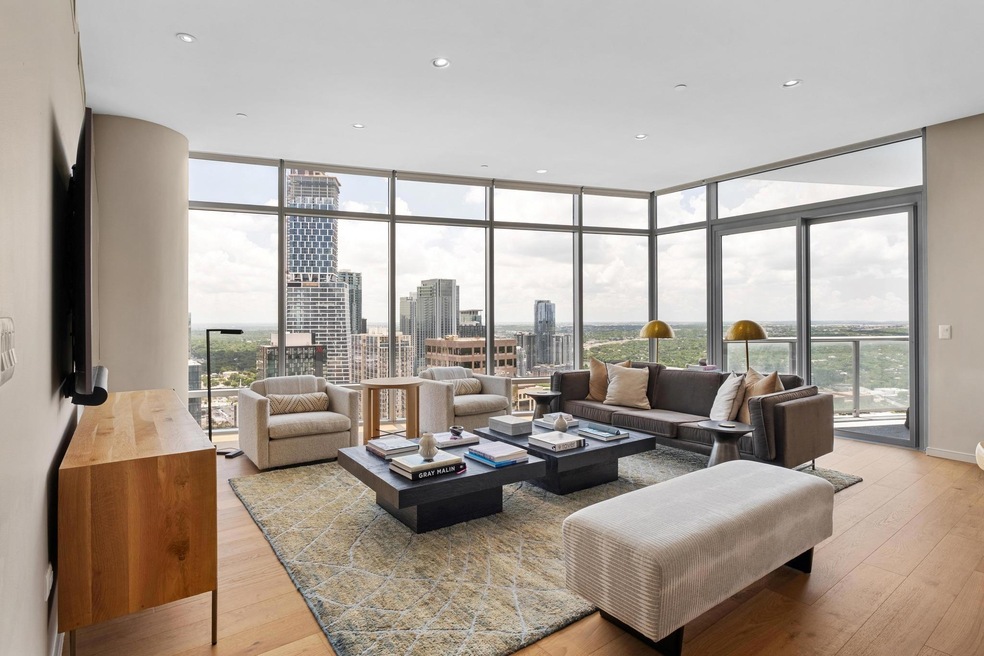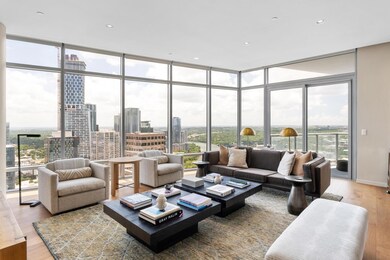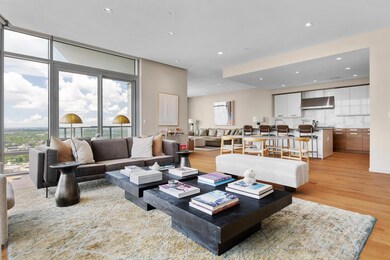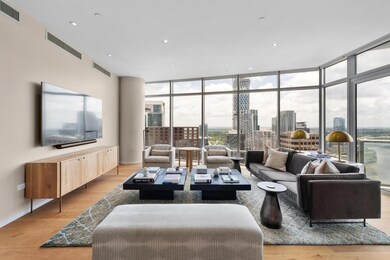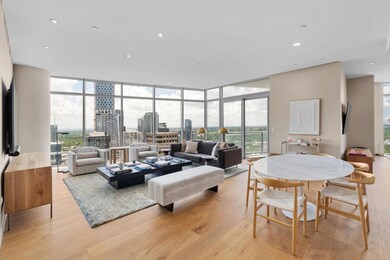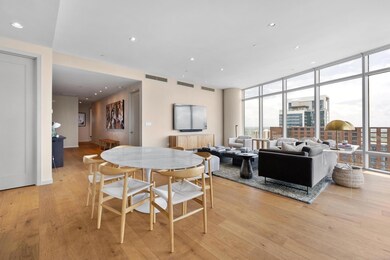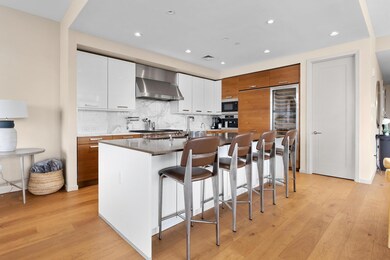The Austonian 200 Congress Ave Unit 37H Austin, TX 78701
Northshore Austin NeighborhoodHighlights
- Concierge
- Heated Roof Top Pool
- 24-Hour Security
- Mathews Elementary School Rated A
- Fitness Center
- Rooftop Deck
About This Home
Residence 37H at The Austonian offers a rare opportunity to lease one of downtown Austin’s most sought-after residences. Perched on the 37th floor and occupying the coveted southeast corner, this custom 3-bedroom, 4.5-bath home showcases sweeping views of Lady Bird Lake, the State Capitol, and the downtown skyline from every room and two expansive private balconies. In January 2025, new hardwood floors were installed throughout the residence, enhancing its refined and inviting atmosphere. Designed for effortless entertaining, the open-concept kitchen is outfitted with chef-caliber appliances, generous prep space, and an integrated cappuccino system, flowing into two distinct yet connected living areas—one a relaxed lounge for unwinding, the other a sophisticated space for hosting. The primary suite is a true retreat, with dual full marble bathrooms, a spacious bedroom, and an adjoining flex room with its own en suite—ideal for a nursery, home office, or guest quarters. All bedrooms feature en-suite baths, and the lease includes two parking spaces. With turnkey furnishings, unmatched lake views, and access to The Austonian’s world-class amenities, this residence defines luxury leasing in the heart of Austin. Available furnished for 6–24 months beginning early September. An earlier start date may be possible if the incoming tenant is willing to cover the current tenants’ lease break fee. The Austonian is downtown Austin’s premier residential tower, offering an unmatched amenity-to-resident ratio with 40,000 sq ft of luxuries shared by just 174 units. Amenities include valet parking, a 56th-floor fitness center, resort-style pool and hot tub deck, private spa room, guest suites, dog park and grooming stations, theater, wine storage, and 24-hour concierge and security. Ideally located in the heart of downtown, residents enjoy walkable access to the Capitol, Town Lake Trail, SoCo, Zilker Park, Moody Center, and Austin’s best dining, entertainment, and events.
Listing Agent
Moreland Properties Brokerage Phone: (512) 480-0848 License #0489531 Listed on: 07/07/2025

Condo Details
Home Type
- Condominium
Est. Annual Taxes
- $71,357
Year Built
- Built in 2008
Parking
- 2 Car Attached Garage
- Secured Garage or Parking
- Assigned Parking
- Community Parking Structure
Property Views
- Panoramic
Home Design
- Slab Foundation
Interior Spaces
- 2,898 Sq Ft Home
- 1-Story Property
- Furnished
- High Ceiling
- Multiple Living Areas
Kitchen
- Built-In Self-Cleaning Double Convection Oven
- Free-Standing Range
- Microwave
Flooring
- Wood
- Marble
Bedrooms and Bathrooms
- 3 Main Level Bedrooms
Home Security
Pool
- Heated Roof Top Pool
- Spa
Outdoor Features
- Covered patio or porch
- Terrace
Schools
- Mathews Elementary School
- O Henry Middle School
- Austin High School
Additional Features
- Southeast Facing Home
- Central Heating and Cooling System
Listing and Financial Details
- Security Deposit $25,000
- Tenant pays for all utilities
- The owner pays for association fees
- 12 Month Lease Term
- $50 Application Fee
- Assessor Parcel Number 02050113460000
Community Details
Overview
- Property has a Home Owners Association
- 174 Units
- Built by Second Congress Ltd.
- Austonian Condo Community Subdivision
- On-Site Maintenance
Amenities
- Concierge
- Valet Parking
- Rooftop Deck
- Meeting Room
- Community Mailbox
Recreation
- Dog Park
Pet Policy
- Pet Amenities
Security
- 24-Hour Security
- Controlled Access
- Fire and Smoke Detector
- Fire Sprinkler System
Map
About The Austonian
Source: Unlock MLS (Austin Board of REALTORS®)
MLS Number: 6962060
APN: 761380
- 200 Congress Ave Unit 33BB
- 200 Congress Ave Unit 27A
- 200 Congress Ave Unit 18AE
- 200 Congress Ave Unit 15A
- 200 Congress Ave Unit 30E
- 210 Lavaca St Unit 2203
- 210 Lavaca St Unit 3603
- 210 Lavaca St Unit 2308
- 210 Lavaca St Unit 2704
- 210 Lavaca St Unit 2903
- 210 Lavaca St Unit 2312
- 210 Lavaca St Unit 2311
- 210 Lavaca St Unit 1902
- 210 Lavaca St Unit 2211
- 210 Lavaca St Unit 2105
- 311 W 5th St Unit 1008
- 48 E Unit 1806 Ave
- 360 Nueces St Unit 3406
- 360 Nueces St Unit 3903
- 360 Nueces St Unit 1805
- 200 Congress Ave Unit 30E
- 101 Colorado St Unit 2603
- 101 Colorado St Unit FL7-ID335
- 101 Colorado St Unit FL7-ID334
- 101 Colorado St Unit FL1-ID284
- 101 Colorado St Unit FL21-ID158
- 201 Lavaca St
- 201 Lavaca St Unit ID379752P
- 201 Lavaca St Unit ID379734P
- 201 Lavaca St Unit ID379748P
- 201 Lavaca St Unit ID379744P
- 201 Lavaca St Unit ID379736P
- 201 Lavaca St Unit FL5-ID379741P
- 210 Lavaca St Unit 2209
- 210 Lavaca St Unit 2311
- 215 Brazos St
- 301 Brazos St Unit FL9-ID21
- 301 Brazos St Unit FL13-ID111
- 301 Brazos St Unit ID379610P
- 301 Brazos St Unit ID379873P
