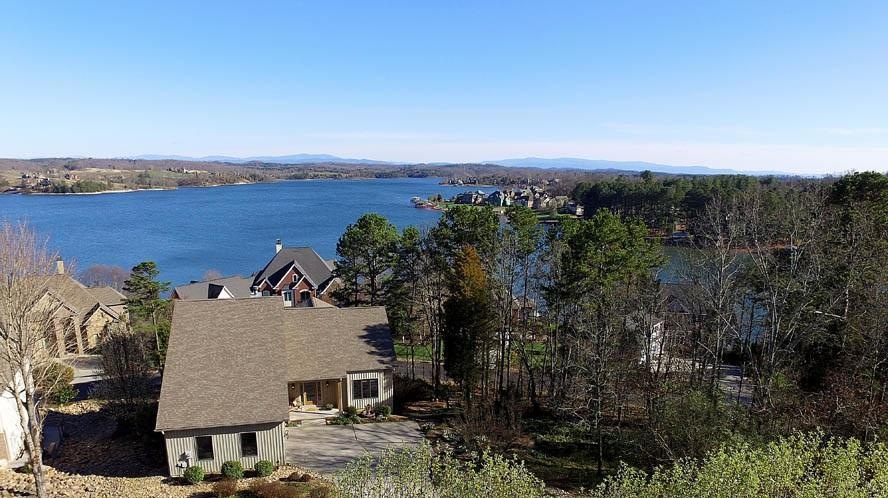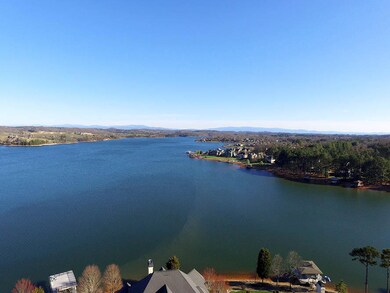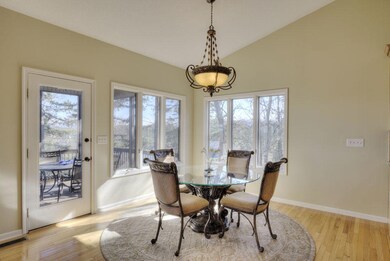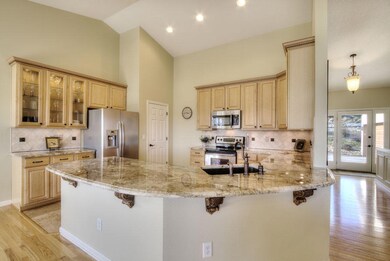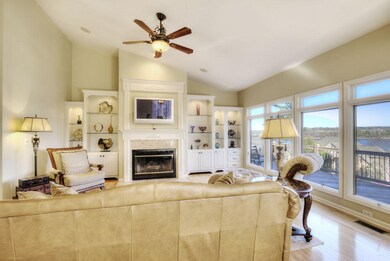
200 Coyatee View Loudon, TN 37774
Tellico Village NeighborhoodEstimated Value: $679,000 - $928,000
Highlights
- Golf Course Community
- Deck
- Wood Flooring
- Mountain View
- Traditional Architecture
- Great Room
About This Home
As of July 2017As soon as you enter the front door, you are mesmerized by the breathtaking view of Tellico Lake and the majestic Smoky Mountains. This picturesque and commanding view can be enjoyed throughout the home as well as the expansive open air decks and screened in porch. This home offers many spectacular features such as the gorgeous travertine tile, hardwood floors in the main living area, built-in cabinetry, granite countertops and crown molding. All day to day living is located on the main level including the Owner’s Suite, Kitchen, Dining Area, Great Room, and Dining Room/Study space off the entry. The desirable open floor plan design encourages easy conversation flow from the striking kitchen with it's stainless appliances, a custom curved granite countertop, and large copper sink.
The Great Room with vaulted ceilings, beautiful hardwood flooring, custom built-in cabinetry and dramatic floor to ceiling casement windows provides a light and bright atmosphere.
There is no bad seat at your dining table which is surrounded by windows so you and your guests can look out at the lake and mountains or the wooded lot to enjoy the birds and squirrels playing in the trees.
The flex space off the entry is currently being used as a Study, but could be used as a formal Dining Room since it is conveniently located next to the kitchen.
The spacious Owner's suite has enough room for a sitting area or desk. It features crown molding, a tray ceiling with rope lighting and offers a stunning view and direct access to the deck. The well-appointed bathroom has double sinks, granite countertops, and a travertine tile floor for that spa-like feel.
The garage is over-sized with plenty of cabinets and enough extra space to store all your recreational toys, or to add a workshop if you prefer.
When you stroll down to the Terrace level, you will be pleasantly surprised to see the exceptional Recreation Room, two spacious guest rooms, a second full bathroom, and a flex room for your personal needs. The downstairs features crown molding, travertine tile, granite countertops, and custom built-in cabinetry. The Flex room is currently used as a wine room/refreshment bar. However, this area could easily be used as a hobby room, exercise room, or customized to meet your needs.
This truly unique property perched high on top of one of the best pieces of land in Tellico Village is enhanced by the lush outdoor environment with mature trees, a garden full of blossoming flowers, and a soothing water feature. An enchanting stone pathway on the side yard leads to a stone fire pit which can be seen from the screened deck and dining area above. The wooded lot of 200 Coyatee View is adjacent to common property ensuring future privacy for it's residents.
This retreat awaits your personal touch, the question is what are you waiting for?
COME TOUR SOMETHING OUT OF THE ORDINARY
KITCHEN:
Spacious kitchen with granite countertops
Stainless steel appliances
Gorgeous travertine flooring
Tall 42" upper cabinets with crown molding and glass doors
Base cabinets feature pull out garbage cans, pull out trays and organizers
Pantry for storage
Copper farm sink and oil rubbed bronze faucet and hardware
Limestone tile backsplash and undercabinet lighting
Convenient eat-in area
FORMAL DINING ROOM OR STUDY:
Hardwood floors
Vaulted ceiling
Large casement windows to let in natural light
GREAT ROOM:
Hardwood floors
Vaulted ceilings
Fireplace with Marble Tile Surround
Attractive custom built-ins with glass shelves and lighting
OWNER'S SUITE:
Expansive bedroom with room for sitting area or desk
Crown molding, tray ceiling with rope lighting
Direct access to deck
Walk-in closet with closet organizer system
Garden tub
Travertine tile floor in Owner's bathroom
Bathroom offers maple cabinetry, dual sinks and granite countertops
Laundry Room and Powder Room
TERRACE LEVEL:
Two additional bedrooms for guests
Travertine tiled Recreation Room with built-in cabinetry
Crown molding
Guest bathroom has granite counter-tops
Flex room (finished, unheated) with travertine floors, cabinets and built-in refrigerator
GARAGE:
Oversized 2 car garage with plenty of cabinets and extra space for storage or workshop
ADDITIONAL FEATURES:
Screened-in deck
Two large open decks
Easy to maintain landscaping with rubber mulch and no lawn to mow
Stone path and stone fire pit
Surrounded by common property on the right
New heat pump on main level-2016
Roof replaced in 2012
Ceiling Fans throughout
Loads of storage
Last Agent to Sell the Property
Susan Akagi
Lakefront Living, On the Lake Listed on: 03/08/2017
Last Buyer's Agent
Susan Akagi
Tellico Lake Realty, LLC License #296851
Home Details
Home Type
- Single Family
Est. Annual Taxes
- $2,033
Year Built
- Built in 2002
Lot Details
- 0.39
HOA Fees
- $123 Monthly HOA Fees
Home Design
- Traditional Architecture
- Vinyl Siding
Interior Spaces
- 2,833 Sq Ft Home
- Wood Burning Fireplace
- Marble Fireplace
- Great Room
- Family Room
- Dining Room
- Screened Porch
- Mountain Views
- Finished Basement
- Walk-Out Basement
- Fire and Smoke Detector
Kitchen
- Eat-In Kitchen
- Microwave
- Dishwasher
- Disposal
Flooring
- Wood
- Carpet
- Tile
Bedrooms and Bathrooms
- 3 Bedrooms
Parking
- Attached Garage
- Parking Available
- Garage Door Opener
Utilities
- Zoned Heating and Cooling System
- Heat Pump System
Additional Features
- Deck
- 0.39 Acre Lot
Listing and Financial Details
- Assessor Parcel Number 034f A 017.00
- Tax Block 2
Community Details
Overview
- Association fees include association insurance, some amenities
- Coyatee Point Subdivision
Recreation
- Golf Course Community
Ownership History
Purchase Details
Home Financials for this Owner
Home Financials are based on the most recent Mortgage that was taken out on this home.Purchase Details
Purchase Details
Similar Homes in Loudon, TN
Home Values in the Area
Average Home Value in this Area
Purchase History
| Date | Buyer | Sale Price | Title Company |
|---|---|---|---|
| Volunteer Federal Savings Bank | $100,000 | None Available | |
| Thomlinson Laura A | $503,000 | -- | |
| Stanley Renner | $126,000 | -- |
Property History
| Date | Event | Price | Change | Sq Ft Price |
|---|---|---|---|---|
| 07/14/2017 07/14/17 | Sold | $470,000 | -- | $166 / Sq Ft |
Tax History Compared to Growth
Tax History
| Year | Tax Paid | Tax Assessment Tax Assessment Total Assessment is a certain percentage of the fair market value that is determined by local assessors to be the total taxable value of land and additions on the property. | Land | Improvement |
|---|---|---|---|---|
| 2023 | $2,033 | $133,925 | $0 | $0 |
| 2022 | $2,033 | $133,925 | $41,250 | $92,675 |
| 2021 | $2,033 | $133,925 | $41,250 | $92,675 |
| 2020 | $2,106 | $133,925 | $41,250 | $92,675 |
| 2019 | $2,106 | $116,800 | $40,000 | $76,800 |
| 2018 | $2,106 | $116,800 | $40,000 | $76,800 |
| 2017 | $2,106 | $116,800 | $40,000 | $76,800 |
| 2016 | $2,246 | $120,850 | $43,750 | $77,100 |
| 2015 | $2,246 | $120,850 | $43,750 | $77,100 |
| 2014 | $2,246 | $120,850 | $43,750 | $77,100 |
Agents Affiliated with this Home
-
S
Seller's Agent in 2017
Susan Akagi
Lakefront Living, On the Lake
-
Daniel Shew

Buyer's Agent in 2017
Daniel Shew
Prestige Homes of the Tri Cities, Inc.
(423) 217-0346
55 in this area
146 Total Sales
-
U
Buyer's Agent in 2017
Unknown Member
BRYAN, WARD & ELMORE, INC.
Map
Source: East Tennessee REALTORS® MLS
MLS Number: 994327
APN: 034F-A-017.00
- 100 Coyatee Cir
- 304 Coweta Ct
- 108 Skiatook Way
- 138 Coyatee Cir
- 240 Southern Way
- 165 Captains Way
- 100 Skiatook Trace
- 629 Southern Way
- 213 Osage Ln
- 919 Southern Way
- 272 Edgewater Way
- 18128 Lighthouse Pointe Dr
- 17394 Lighthouse Pointe Dr
- 180 Edgewater Way
- 17188 Lighthouse Point Dr
- 17012 Lighthouse Pointe Dr
- 203 Coyatee Ct
- 301 Coyatee Shores Trace
- 110 Osage Ln
- 16718 Lighthouse Pointe Dr
- 200 Coyatee View
- 108 Coyatee Point Dr
- 110 Coyatee Point Dr
- 112 Coyatee Point Dr
- 222 Coyatee View
- 106 Coyatee Point Dr
- 204 Coyatee View
- 224 Coyatee View
- 114 Coyatee Point Dr
- 0 Coyatee View Unit 602923
- 0 Coyatee View Unit 629215
- 0 Coyatee View Unit 637595
- 0 Coyatee View Unit 650236
- 0 Coyatee View Unit 655911
- 0 Coyatee View Unit 677750
- 0 Coyatee View Unit 687457
- 0 Coyatee View Unit 691202
- 0 Coyatee View Unit 738898
- 0 Coyatee View Unit 747093
- 0 Coyatee View Unit 748157
