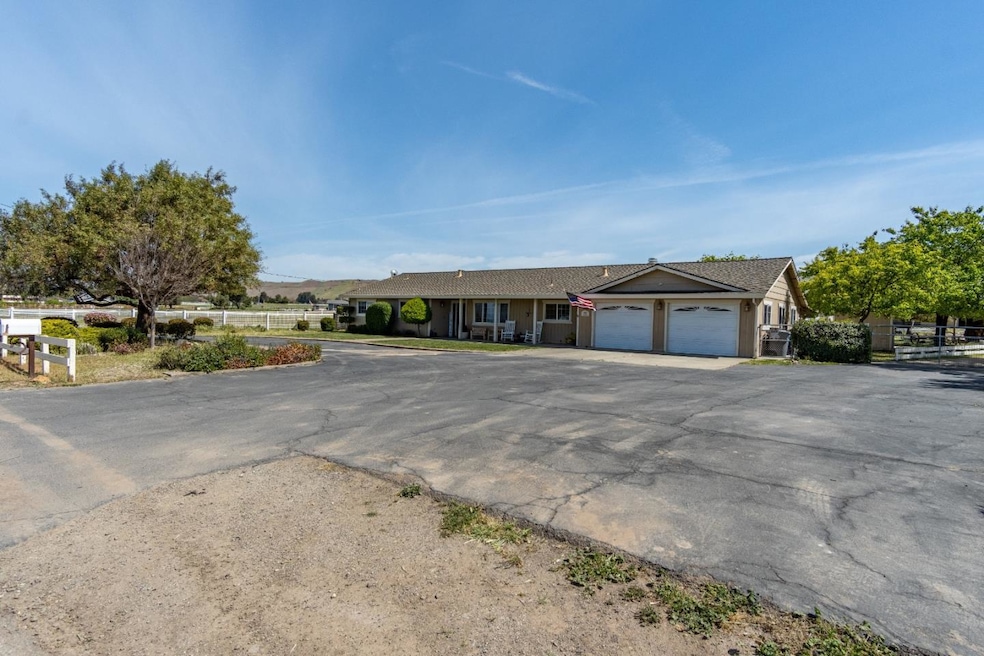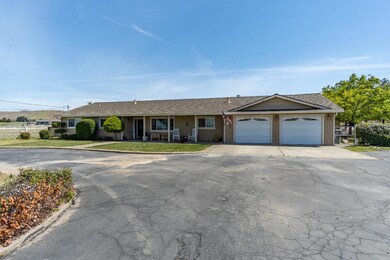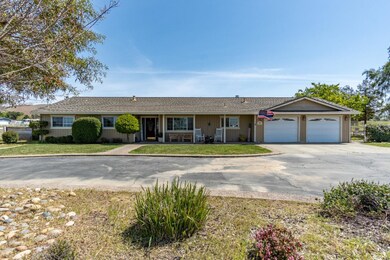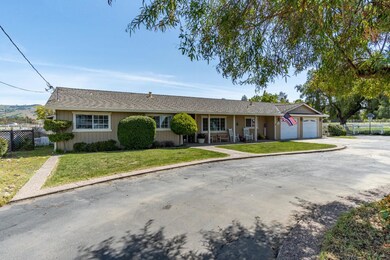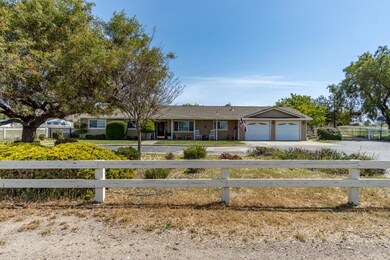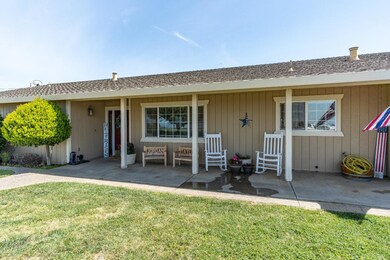
200 Dooling Rd Hollister, CA 95023
Highlights
- Barn
- Stables
- Private Pool
- Spring Grove Elementary School Rated A-
- Horse Property
- Primary Bedroom Suite
About This Home
As of May 2022Beautiful Ranch Home on 5 acres in the desirable North County. Three bedrooms, three and a half bathrooms updated with a great floor-plan. Stunning master bedroom retreat with fireplace, walk in closet and spacious remodeled bathroom. Attached large two-car garage includes bonus room, pantry and well sized laundry/utility room with cabinets, sink and half bath. Updated kitchen, granite counters, Island and stainless appliances. Enclosed sun room/porch. Swimming/spa combo fully fenced. Owned solar for main house. Detached studio/apartment/bunk house approx. 600 sq. ft. Fully equipped barn with stalls, tack room or office, tool room and wash area. Horse sheds and Arena with lights. Shop with concrete flooring. Need I mention the location: Spring Grove School and wonderful views!
Last Agent to Sell the Property
Michelle Perry
Coldwell Banker Realty License #01278060 Listed on: 04/06/2022

Last Buyer's Agent
Ana Milenewicz
Century 21 Showcase Realtors License #01366850

Home Details
Home Type
- Single Family
Est. Annual Taxes
- $21,967
Year Built
- 1981
Lot Details
- 5 Acre Lot
- Kennel or Dog Run
- Cross Fenced
- Chain Link Fence
Parking
- 2 Car Detached Garage
- Guest Parking
Property Views
- Mountain
- Hills
Home Design
- Slab Foundation
- Composition Roof
Interior Spaces
- 2,440 Sq Ft Home
- 1-Story Property
- Whole House Fan
- Ceiling Fan
- Family Room with Fireplace
- 2 Fireplaces
- Dining Room
- Bonus Room
Kitchen
- Eat-In Kitchen
- Double Oven
- Electric Cooktop
- Range Hood
- Microwave
- Dishwasher
- Kitchen Island
- Granite Countertops
- Disposal
Flooring
- Wood
- Carpet
- Tile
Bedrooms and Bathrooms
- 3 Bedrooms
- Fireplace in Primary Bedroom
- Primary Bedroom Suite
- Walk-In Closet
- Remodeled Bathroom
- Bathroom on Main Level
- Dual Sinks
- Soaking Tub in Primary Bathroom
- Bathtub with Shower
- Oversized Bathtub in Primary Bathroom
- Walk-in Shower
Laundry
- Laundry in Garage
- Laundry Tub
- Electric Dryer Hookup
Outdoor Features
- Private Pool
- Horse Property
- Enclosed patio or porch
- Shed
- Barbecue Area
Farming
- Barn
- Pasture
Horse Facilities and Amenities
- Wash Rack
- Paddocks
- Hay Storage
- Stables
- Arena
Utilities
- Forced Air Heating System
- Vented Exhaust Fan
- Heating System Uses Propane
- Propane
- Individual Gas Meter
- Shared Well
- Well
- Water Softener is Owned
- Septic Tank
Ownership History
Purchase Details
Home Financials for this Owner
Home Financials are based on the most recent Mortgage that was taken out on this home.Purchase Details
Home Financials for this Owner
Home Financials are based on the most recent Mortgage that was taken out on this home.Purchase Details
Home Financials for this Owner
Home Financials are based on the most recent Mortgage that was taken out on this home.Purchase Details
Home Financials for this Owner
Home Financials are based on the most recent Mortgage that was taken out on this home.Purchase Details
Similar Homes in Hollister, CA
Home Values in the Area
Average Home Value in this Area
Purchase History
| Date | Type | Sale Price | Title Company |
|---|---|---|---|
| Grant Deed | $1,725,000 | Chicago Title | |
| Grant Deed | $1,110,000 | First American Title Co | |
| Interfamily Deed Transfer | -- | Accommodation | |
| Interfamily Deed Transfer | -- | Orange Coast Title | |
| Interfamily Deed Transfer | -- | Orange Coast Title | |
| Interfamily Deed Transfer | -- | Orange Coast Title | |
| Interfamily Deed Transfer | -- | None Available |
Mortgage History
| Date | Status | Loan Amount | Loan Type |
|---|---|---|---|
| Open | $1,380,000 | New Conventional | |
| Previous Owner | $938,000 | New Conventional | |
| Previous Owner | $888,000 | Adjustable Rate Mortgage/ARM | |
| Previous Owner | $321,325 | New Conventional | |
| Previous Owner | $318,400 | New Conventional | |
| Previous Owner | $333,000 | Unknown | |
| Previous Owner | $300,700 | Unknown | |
| Previous Owner | $100,000 | Credit Line Revolving | |
| Previous Owner | $305,000 | Unknown |
Property History
| Date | Event | Price | Change | Sq Ft Price |
|---|---|---|---|---|
| 05/27/2022 05/27/22 | Sold | $1,725,000 | +4.0% | $707 / Sq Ft |
| 04/18/2022 04/18/22 | Pending | -- | -- | -- |
| 04/06/2022 04/06/22 | For Sale | $1,659,000 | +49.5% | $680 / Sq Ft |
| 10/30/2018 10/30/18 | Sold | $1,110,000 | +0.9% | $455 / Sq Ft |
| 08/10/2018 08/10/18 | Pending | -- | -- | -- |
| 08/01/2018 08/01/18 | For Sale | $1,099,950 | -- | $451 / Sq Ft |
Tax History Compared to Growth
Tax History
| Year | Tax Paid | Tax Assessment Tax Assessment Total Assessment is a certain percentage of the fair market value that is determined by local assessors to be the total taxable value of land and additions on the property. | Land | Improvement |
|---|---|---|---|---|
| 2023 | $21,967 | $1,759,500 | $612,000 | $1,147,500 |
| 2022 | $14,173 | $1,166,806 | $420,470 | $746,336 |
| 2021 | $13,940 | $1,143,928 | $412,226 | $731,702 |
| 2020 | $13,880 | $1,132,200 | $408,000 | $724,200 |
| 2019 | $13,666 | $1,110,000 | $400,000 | $710,000 |
| 2018 | $6,263 | $513,871 | $206,666 | $307,205 |
| 2017 | $6,145 | $502,417 | $202,614 | $299,803 |
| 2016 | $5,934 | $494,714 | $198,642 | $296,072 |
| 2015 | $5,853 | $487,619 | $195,659 | $291,960 |
| 2014 | $5,641 | $478,449 | $191,827 | $286,622 |
Agents Affiliated with this Home
-
M
Seller's Agent in 2022
Michelle Perry
Coldwell Banker Realty
-
A
Buyer's Agent in 2022
Ana Milenewicz
Century 21 Showcase Realtors
-
K
Seller's Agent in 2018
Karen Nelsen
Intero Real Estate Services
-
D
Buyer's Agent in 2018
Donald L. Jessup
CSR Real Estate Services
Map
Source: MLSListings
MLS Number: ML81884992
APN: 017-130-071-000
- 461 Morada Ln
- 160 Tevis Trail
- 1080 Spring Grove Rd
- 560 Tevis Trail
- 111 Ausaymas Ct
- 0 Bluff Dr
- 820 Comstock Rd
- 804 Comstock Rd
- 1150 Stony Brook Dr
- 1152 Little River Dr
- 2101 Bert Dr
- 0 Bert Dr
- 0 Highway 25 Unit ML81983146
- 0 Edgewood Dr
- 2900 Fairview Rd Unit 34
- 1965 Airway Dr
- 1961 Airway Dr
- 1951 Airway Dr
- 231 Cielo Ct
- 773 San Felipe Rd
