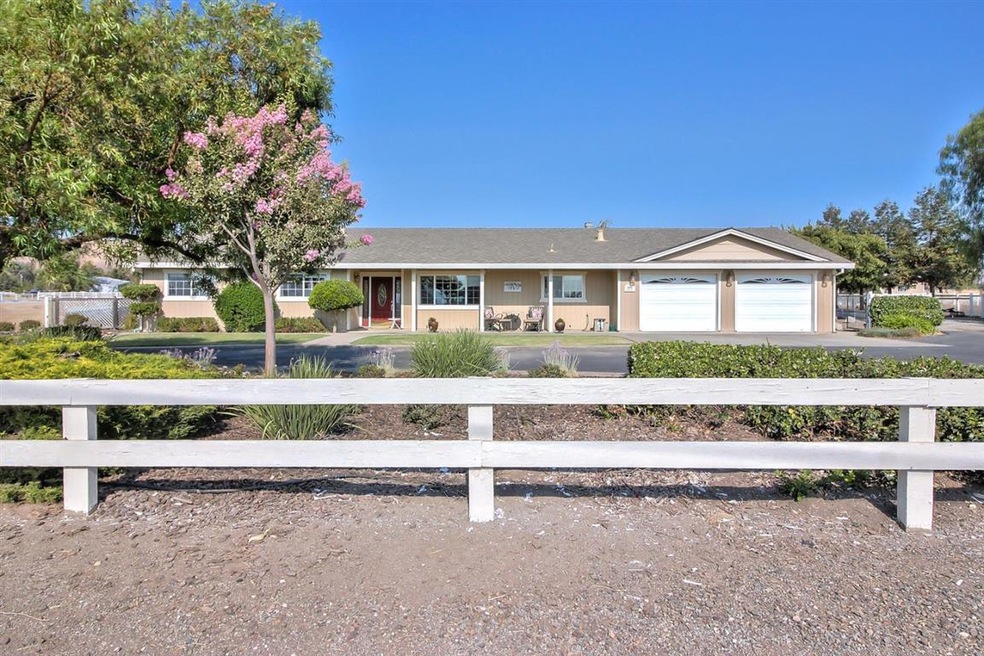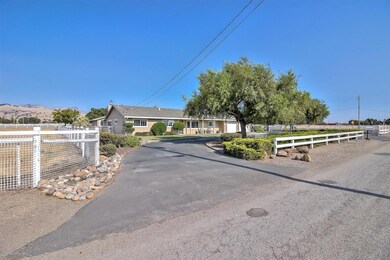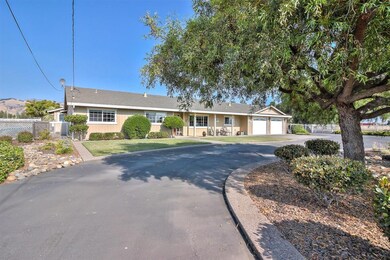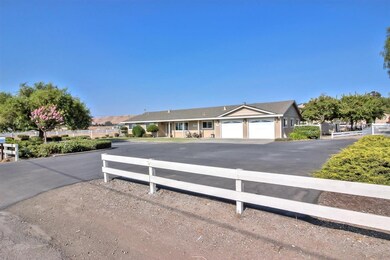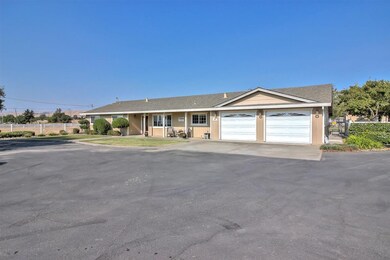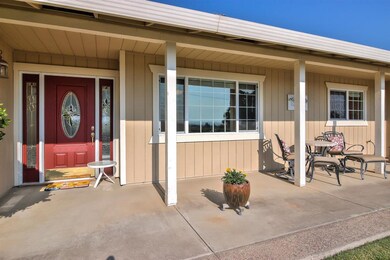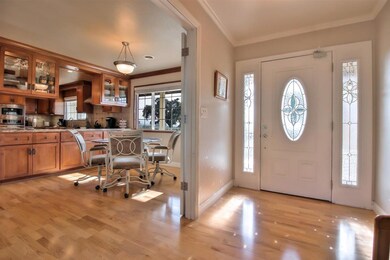
200 Dooling Rd Hollister, CA 95023
Highlights
- Barn
- Stables
- Pool and Spa
- Spring Grove Elementary School Rated A-
- Horse Property
- Solar Power System
About This Home
As of May 2022Great country property that shows impeccable pride of ownership. 3 bed, 3.5 bath home (approx. 2,440 sq ft - per owner) on 5 acres, (built in approx. 1980 - per owner) with an (approx. 895 sq ft - per owner) attached garage, that includes an office, laundry room and pantry. Updated kitchen and bathrooms. Fully landscaped front and back yards and an (approx.364 sq ft - per owner) enclosed sun room/porch. Swimming pool was re-plastered and tiled approximately 10 years ago. 5 stall barn with Nelso waterers in each stall, tool room, tack room, work shop, hay shed and (approx 600 sq ft - per owner) bunk house. There are 3 additional 12x12 horse sheds with large Nelso waterers and a 180'x90' arena with lighting on the south end. This property truly is a must see... To many details to mention!
Last Agent to Sell the Property
Intero Real Estate Services License #00891921 Listed on: 08/01/2018

Last Buyer's Agent
Donald L. Jessup
CSR Real Estate Services License #00836160
Home Details
Home Type
- Single Family
Est. Annual Taxes
- $21,967
Year Built
- Built in 1980
Lot Details
- 5 Acre Lot
- Gated Home
- Cross Fenced
- Chain Link Fence
- Sprinklers on Timer
- Back Yard Fenced
- Zoning described as AP
Parking
- 2 Car Garage
- Guest Parking
Property Views
- Mountain
- Hills
Home Design
- Ranch Style House
- Slab Foundation
- Wood Frame Construction
- Ceiling Insulation
- Shingle Roof
- Rolled or Hot Mop Roof
- Composition Roof
- Shingle Siding
Interior Spaces
- 2,440 Sq Ft Home
- Whole House Fan
- Ceiling Fan
- Double Pane Windows
- Family Room with Fireplace
- 2 Fireplaces
- Dining Room
- Den
- Workshop
- Attic Fan
Kitchen
- Eat-In Kitchen
- Built-In Double Oven
- Electric Oven
- Electric Cooktop
- Range Hood
- Microwave
- Ice Maker
- Dishwasher
- ENERGY STAR Qualified Appliances
- Kitchen Island
- Granite Countertops
- Disposal
Flooring
- Wood
- Carpet
- Tile
Bedrooms and Bathrooms
- 3 Bedrooms
- Fireplace in Primary Bedroom
- Primary Bedroom Suite
- Walk-In Closet
- Remodeled Bathroom
- Bathroom on Main Level
- Dual Sinks
- Low Flow Toliet
- Jetted Tub in Primary Bathroom
- Bathtub with Shower
- Bathtub Includes Tile Surround
- Walk-in Shower
- Low Flow Shower
Laundry
- Laundry Room
- Laundry in Garage
- Washer and Dryer
- Laundry Tub
Eco-Friendly Details
- Energy-Efficient HVAC
- Energy-Efficient Insulation
- Solar Power System
Pool
- Pool and Spa
- In Ground Pool
- Gunite Pool
- Fence Around Pool
- Pool Sweep
- In Ground Spa
- Gunite Spa
Outdoor Features
- Horse Property
- Enclosed patio or porch
- Shed
Location
- Ground Level Unit
Farming
- Barn
- Pasture
- Farm Animals Allowed
Horse Facilities and Amenities
- Wash Rack
- Paddocks
- Hay Storage
- Round Pen
- Stables
- Arena
Utilities
- Forced Air Heating System
- Vented Exhaust Fan
- Heating System Uses Gas
- Heating System Uses Propane
- Separate Meters
- Propane
- Water Filtration System
- Shared Well
- Well
- Tankless Water Heater
- Water Softener is Owned
- Septic Tank
- Satellite Dish
Listing and Financial Details
- Assessor Parcel Number 017-130-071-000
Ownership History
Purchase Details
Home Financials for this Owner
Home Financials are based on the most recent Mortgage that was taken out on this home.Purchase Details
Home Financials for this Owner
Home Financials are based on the most recent Mortgage that was taken out on this home.Purchase Details
Home Financials for this Owner
Home Financials are based on the most recent Mortgage that was taken out on this home.Purchase Details
Home Financials for this Owner
Home Financials are based on the most recent Mortgage that was taken out on this home.Purchase Details
Similar Homes in Hollister, CA
Home Values in the Area
Average Home Value in this Area
Purchase History
| Date | Type | Sale Price | Title Company |
|---|---|---|---|
| Grant Deed | $1,725,000 | Chicago Title | |
| Grant Deed | $1,110,000 | First American Title Co | |
| Interfamily Deed Transfer | -- | Accommodation | |
| Interfamily Deed Transfer | -- | Orange Coast Title | |
| Interfamily Deed Transfer | -- | Orange Coast Title | |
| Interfamily Deed Transfer | -- | Orange Coast Title | |
| Interfamily Deed Transfer | -- | None Available |
Mortgage History
| Date | Status | Loan Amount | Loan Type |
|---|---|---|---|
| Open | $1,380,000 | New Conventional | |
| Previous Owner | $938,000 | New Conventional | |
| Previous Owner | $888,000 | Adjustable Rate Mortgage/ARM | |
| Previous Owner | $321,325 | New Conventional | |
| Previous Owner | $318,400 | New Conventional | |
| Previous Owner | $333,000 | Unknown | |
| Previous Owner | $300,700 | Unknown | |
| Previous Owner | $100,000 | Credit Line Revolving | |
| Previous Owner | $305,000 | Unknown |
Property History
| Date | Event | Price | Change | Sq Ft Price |
|---|---|---|---|---|
| 05/27/2022 05/27/22 | Sold | $1,725,000 | +4.0% | $707 / Sq Ft |
| 04/18/2022 04/18/22 | Pending | -- | -- | -- |
| 04/06/2022 04/06/22 | For Sale | $1,659,000 | +49.5% | $680 / Sq Ft |
| 10/30/2018 10/30/18 | Sold | $1,110,000 | +0.9% | $455 / Sq Ft |
| 08/10/2018 08/10/18 | Pending | -- | -- | -- |
| 08/01/2018 08/01/18 | For Sale | $1,099,950 | -- | $451 / Sq Ft |
Tax History Compared to Growth
Tax History
| Year | Tax Paid | Tax Assessment Tax Assessment Total Assessment is a certain percentage of the fair market value that is determined by local assessors to be the total taxable value of land and additions on the property. | Land | Improvement |
|---|---|---|---|---|
| 2023 | $21,967 | $1,759,500 | $612,000 | $1,147,500 |
| 2022 | $14,173 | $1,166,806 | $420,470 | $746,336 |
| 2021 | $13,940 | $1,143,928 | $412,226 | $731,702 |
| 2020 | $13,880 | $1,132,200 | $408,000 | $724,200 |
| 2019 | $13,666 | $1,110,000 | $400,000 | $710,000 |
| 2018 | $6,263 | $513,871 | $206,666 | $307,205 |
| 2017 | $6,145 | $502,417 | $202,614 | $299,803 |
| 2016 | $5,934 | $494,714 | $198,642 | $296,072 |
| 2015 | $5,853 | $487,619 | $195,659 | $291,960 |
| 2014 | $5,641 | $478,449 | $191,827 | $286,622 |
Agents Affiliated with this Home
-

Seller's Agent in 2022
Michelle Perry
Coldwell Banker Realty
(408) 952-9400
87 Total Sales
-

Buyer's Agent in 2022
Ana Milenewicz
Century 21 Showcase Realtors
(831) 595-2036
75 Total Sales
-
Karen Nelsen

Seller's Agent in 2018
Karen Nelsen
Intero Real Estate Services
(408) 778-1296
221 Total Sales
-
D
Buyer's Agent in 2018
Donald L. Jessup
CSR Real Estate Services
(408) 558-5000
7 Total Sales
Map
Source: MLSListings
MLS Number: ML81717115
APN: 017-130-071-000
- 560 Tevis Trail
- 111 Ausaymas Ct
- 0 Bluff Dr
- 820 Comstock Rd
- 804 Comstock Rd
- 541 Lemos Ct
- 2101 Bert Dr
- 0 Bert Dr
- 0 Highway 25 Unit ML81983146
- 60 Tortola Way
- 0 Edgewood Dr
- 771 Santa Ana Valley Rd
- 2900 Fairview Rd Unit 77
- 2900 Fairview Rd Unit 34
- 307 Mansfield Rd
- 1655 Santa Ana Rd
- 1965 Airway Dr
- 1961 Airway Dr
- 1951 Airway Dr
- 231 Cielo Ct
