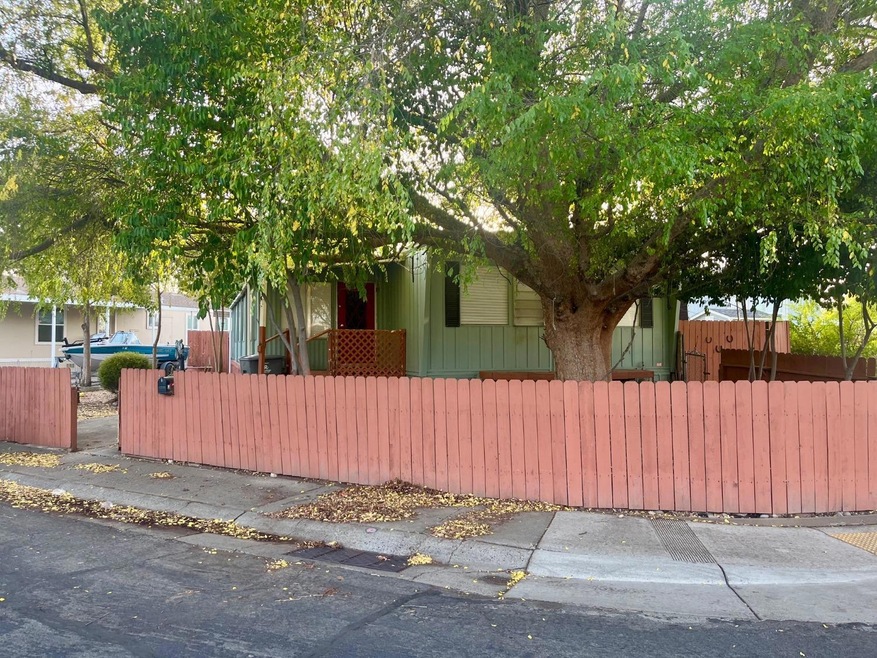
$270,000
- 3 Beds
- 1 Bath
- 1,000 Sq Ft
- 418 Colin Kelly Dr
- Roseville, CA
This Sabre City home is a must see! A cozy 2-bedroom, 1-bath home features an extra room and two pop-outs, offering additional space and versatility. No HOA or space rent fees, YOU OWN THE LAND, providing both affordability and freedom. Recent updates include newer vinyl plank flooring, windows & HVAC giving the home a fresh, modern feel. The remodeled bathroom features a new shower, cabinets, a
Ron Ortez Keller Williams Realty
