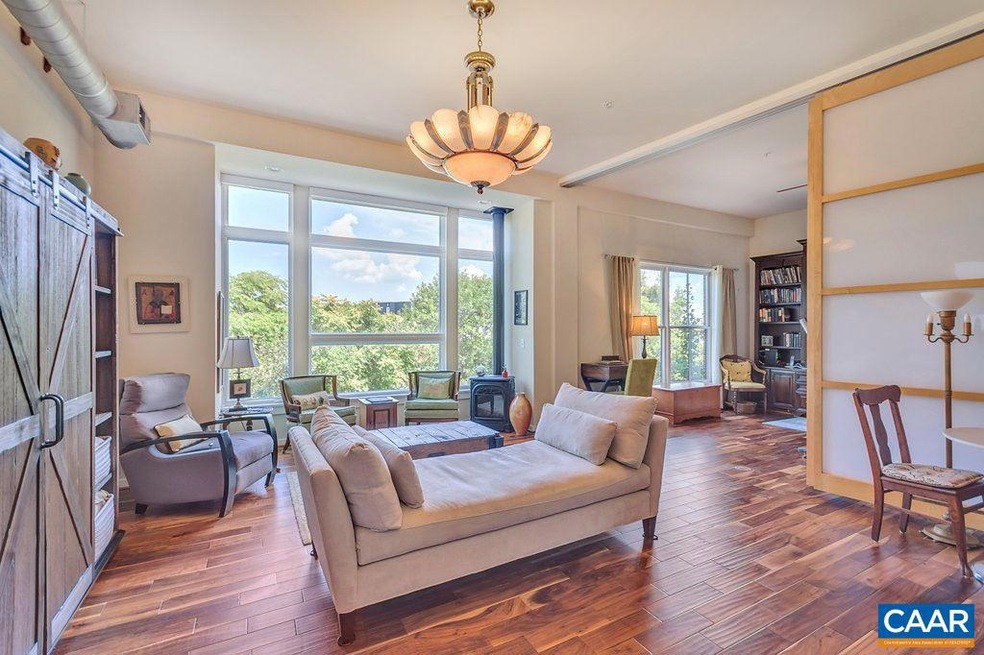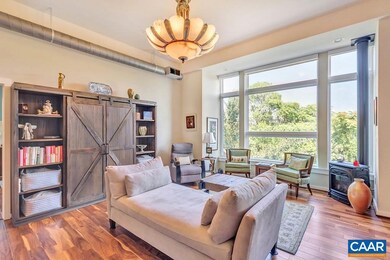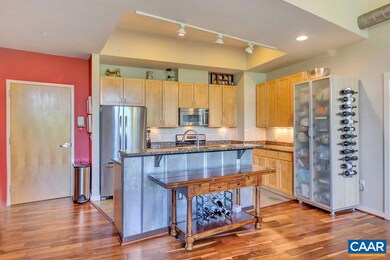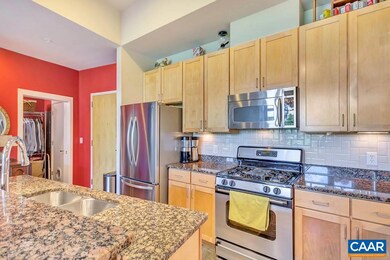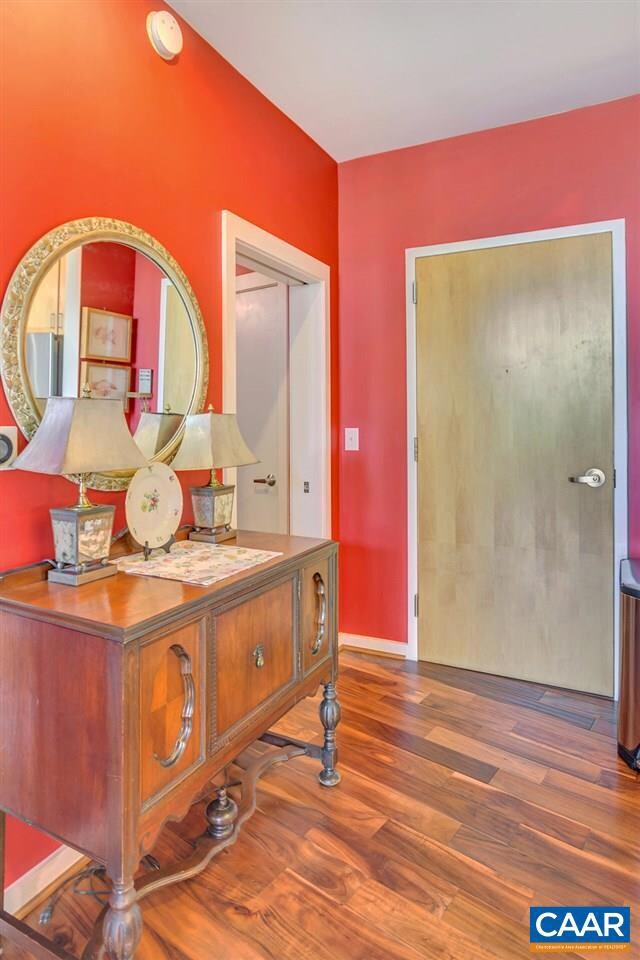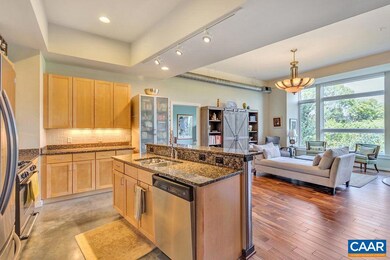
200 Douglas Ave Unit 2F Charlottesville, VA 22902
Belmont NeighborhoodHighlights
- Mountain View
- Family Room with Fireplace
- Granite Countertops
- Charlottesville High School Rated A-
- Wood Flooring
- Eat-In Kitchen
About This Home
As of June 2024Welcome to 200 2F Douglas:Walk or ride a bike to everything that Belmont and Downtown Charlottesville - restaurants, music, library, and so much more - have to offer. This condo in the Belmont Lofts offers remarkable space - high ceilings, big windows, new and beautiful hardwood floors, concrete floors, custom tile backsplash in the open kitchen, view of trees from the massive window in the living room ... City living in the heart of Charlottesville. This private end unit has 2 large bedrooms, both with attached bathrooms, flank the central living room, and light abounds. Private parking in the garage, the elevator, as well as extra storage make for easy living; condo association covers trash, water/sewer, gas and all exterior maintenance!
Property Details
Home Type
- Condominium
Est. Annual Taxes
- $5,980
Year Built
- 2004
HOA Fees
- $300 Monthly HOA Fees
Home Design
- Brick Exterior Construction
- Poured Concrete
Interior Spaces
- 1,183 Sq Ft Home
- 1-Story Property
- Gas Fireplace
- Low Emissivity Windows
- Casement Windows
- Family Room with Fireplace
- Mountain Views
Kitchen
- Eat-In Kitchen
- Breakfast Bar
- Microwave
- Dishwasher
- Kitchen Island
- Granite Countertops
- Disposal
Flooring
- Wood
- Concrete
- Ceramic Tile
Bedrooms and Bathrooms
- 2 Main Level Bedrooms
- 2 Full Bathrooms
- Primary bathroom on main floor
Laundry
- Laundry Room
- Dryer
- Washer
Home Security
Parking
- 1 Car Garage
- Basement Garage
- Automatic Garage Door Opener
Utilities
- Central Heating and Cooling System
- Heat Pump System
Listing and Financial Details
- Assessor Parcel Number 580358340
Community Details
Overview
- Association fees include exterior maint, gas, trash pickup, water/sewer
Security
- Carbon Monoxide Detectors
- Fire and Smoke Detector
Map
Home Values in the Area
Average Home Value in this Area
Property History
| Date | Event | Price | Change | Sq Ft Price |
|---|---|---|---|---|
| 06/20/2024 06/20/24 | Sold | $640,000 | -7.9% | $541 / Sq Ft |
| 05/15/2024 05/15/24 | Pending | -- | -- | -- |
| 02/29/2024 02/29/24 | For Sale | $695,000 | +73.8% | $588 / Sq Ft |
| 10/27/2017 10/27/17 | Sold | $400,000 | -6.8% | $338 / Sq Ft |
| 09/12/2017 09/12/17 | Pending | -- | -- | -- |
| 08/21/2017 08/21/17 | Price Changed | $429,000 | -4.5% | $363 / Sq Ft |
| 08/04/2017 08/04/17 | For Sale | $449,000 | -- | $380 / Sq Ft |
Tax History
| Year | Tax Paid | Tax Assessment Tax Assessment Total Assessment is a certain percentage of the fair market value that is determined by local assessors to be the total taxable value of land and additions on the property. | Land | Improvement |
|---|---|---|---|---|
| 2024 | $5,980 | $607,000 | $112,400 | $494,600 |
| 2023 | $5,561 | $576,000 | $100,600 | $475,400 |
| 2022 | $4,986 | $516,100 | $76,900 | $439,200 |
| 2021 | $4,133 | $431,800 | $76,200 | $355,600 |
| 2020 | $3,914 | $408,700 | $63,500 | $345,200 |
| 2019 | $3,785 | $395,100 | $56,700 | $338,400 |
| 2018 | $1,833 | $382,600 | $56,700 | $325,900 |
| 2017 | $3,157 | $329,000 | $54,000 | $275,000 |
| 2016 | $2,858 | $297,500 | $22,500 | $275,000 |
| 2015 | $2,826 | $297,500 | $22,500 | $275,000 |
| 2014 | $2,826 | $297,500 | $22,500 | $275,000 |
Mortgage History
| Date | Status | Loan Amount | Loan Type |
|---|---|---|---|
| Closed | -- | Credit Line Revolving | |
| Open | $240,000 | Purchase Money Mortgage |
Deed History
| Date | Type | Sale Price | Title Company |
|---|---|---|---|
| Bargain Sale Deed | $640,000 | Old Republic National Title In | |
| Grant Deed | $400,000 | Chicago Title Ins Co | |
| Deed | $290,000 | -- |
Similar Homes in Charlottesville, VA
Source: Charlottesville area Association of Realtors®
MLS Number: 565419
APN: 580-358-340
