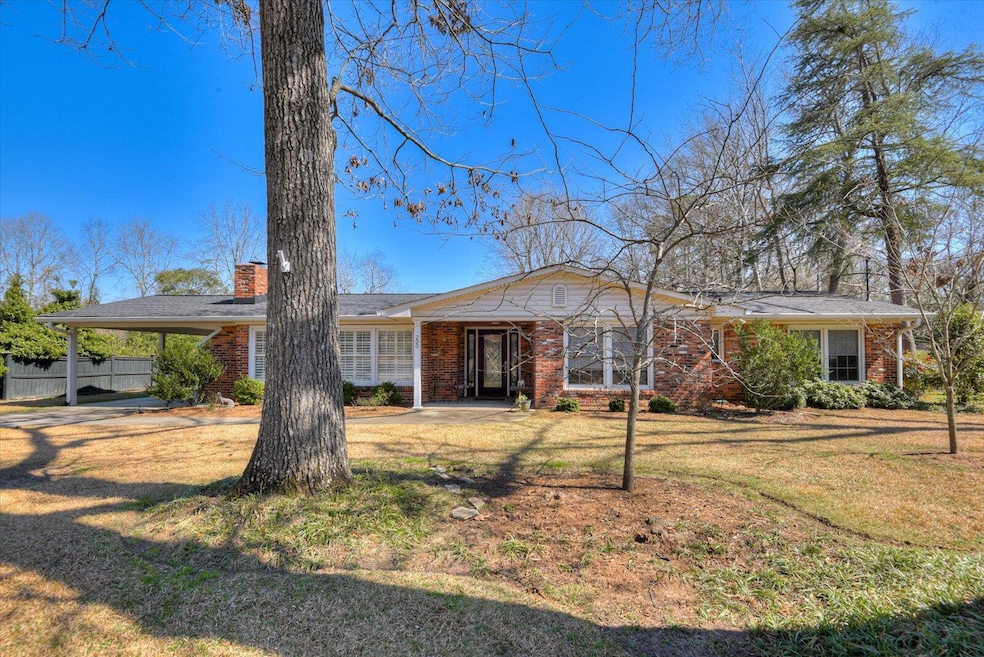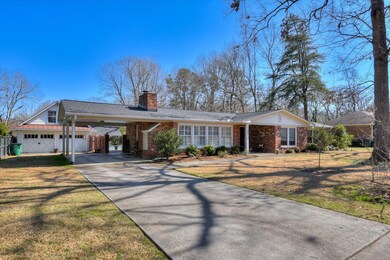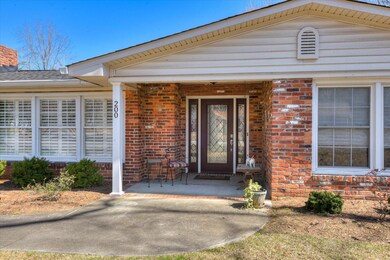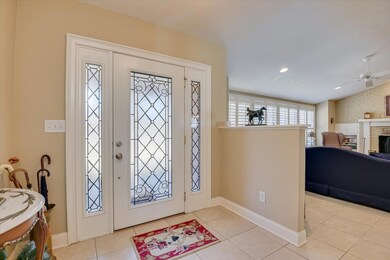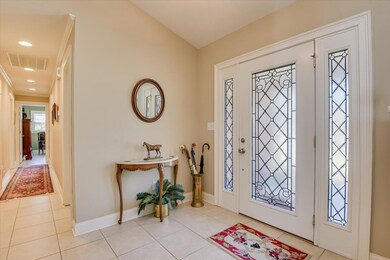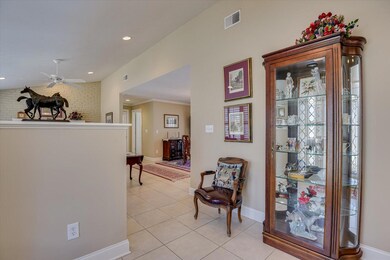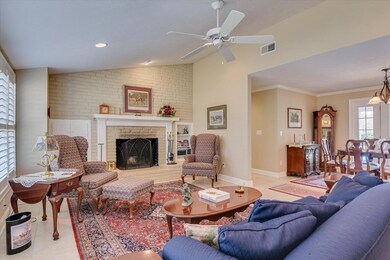
Highlights
- In Ground Pool
- 0.48 Acre Lot
- Attic
- Updated Kitchen
- Ranch Style House
- No HOA
About This Home
As of May 2025On a quiet street off of Whiskey Road lies this charming brick ranch. In 2008, Findley Construction stripped this home to the stud walls and remodeled and renovated, bringing in today's lifestyle amenities. The current owner has lovingly followed his lead, continually improving the property. The former garage has been reconfigured and upgraded in appearance and with the full bath and loft, it offers a wealth of possible uses, a pool house, office, exercise area, or guest quarters. The full bath and sleeping loft add approximately 400 sq. feet of living space (not included in listed Sq. Ft. total). One parking spot remains. The in-ground saltwater pool offers a break from summer heat and provides the perfect spot for entertaining on the patio and covered patio while overlooking the professionally planned and landscaping. A lattice brick wall with two iron gates was added to aesthetically enclose the entire rear yard and an eight-foot-wide gate was added on the opposite side of the yard. The home is filled with light featuring large picture windows on the front side and a glass door section in the dining room which opens to the covered patio. The sunroom offers flexible space to best suit the new owners' needs. A breakfast area, den, and a recreation area are just a few possibilities. In addition, the three bedrooms provide additional spaces. The primary suite offers a large walk-in closet and a spacious bath (added during the remodel) featuring his and hers vanities. This is a true midtown gem!Here, it is easy to wrap yourself in the charm of Aiken. This ranch home is within short blocks of the ''Historic Horse District'' where thoroughbreds exercise and dirt is chosen to finish the roads. Around the corner is the entrance to Bruce's Field where Dressage, Eventing, and Hunter/Jumper competitions occur throughout the year. Within minutes is one of the city parks with tennis and pickleball courts, fields, a playground, inside courts, a walking track and more. The famed Palmetto Golf course is the closest of many courses. Family-owned restaurants and quaint shops line the downtown streets and Aiken's southside, all just minutes away. Active Polo Fields call for divot stomping, Southern Live Oaks shade the streets, city gardens beckon picnickers, and Hitchcock Woods, which is Aiken's 2000+ acre urban forest, remains the crown jewel. Come, enjoy. 200 Dunbarton Circle is the perfect spot to begin your journey.
Last Agent to Sell the Property
Coldwell Banker Best Life Realty License #SC32112 Listed on: 03/01/2025

Last Buyer's Agent
Coldwell Banker Best Life Realty License #SC32112 Listed on: 03/01/2025

Home Details
Home Type
- Single Family
Est. Annual Taxes
- $726
Year Built
- Built in 1958
Lot Details
- 0.48 Acre Lot
- Fenced
- Landscaped
- Level Lot
Parking
- 1 Car Detached Garage
- 1 Carport Space
Home Design
- Ranch Style House
- Brick Veneer
- Slab Foundation
- Shingle Roof
- Composition Roof
Interior Spaces
- 1,998 Sq Ft Home
- Ceiling Fan
- Insulated Windows
- Family Room with Fireplace
- Breakfast Room
- Ceramic Tile Flooring
- Storage In Attic
- Storm Doors
- Washer and Electric Dryer Hookup
Kitchen
- Updated Kitchen
- Range
- Microwave
- Dishwasher
- Snack Bar or Counter
Bedrooms and Bathrooms
- 3 Bedrooms
- Walk-In Closet
- 2 Full Bathrooms
Accessible Home Design
- Accessible Bedroom
- Accessible Common Area
- Accessible Kitchen
- Central Living Area
- Accessible Closets
- Accessibility Features
- Accessible Doors
- Accessible Entrance
Pool
- In Ground Pool
- Fence Around Pool
- Saltwater Pool
- Pool Liner
- Vinyl Pool
Outdoor Features
- Patio
- Porch
Utilities
- Central Air
- Heating System Uses Gas
- Gas Water Heater
- Cable TV Available
Community Details
- No Home Owners Association
- Built by remodel Rusty Findley
- Dunbarton Oaks Subdivision
Listing and Financial Details
- Assessor Parcel Number 122-060-40-01
- Seller Concessions Not Offered
Ownership History
Purchase Details
Home Financials for this Owner
Home Financials are based on the most recent Mortgage that was taken out on this home.Purchase Details
Home Financials for this Owner
Home Financials are based on the most recent Mortgage that was taken out on this home.Purchase Details
Purchase Details
Purchase Details
Similar Homes in Aiken, SC
Home Values in the Area
Average Home Value in this Area
Purchase History
| Date | Type | Sale Price | Title Company |
|---|---|---|---|
| Deed | $485,000 | None Listed On Document | |
| Deed | $485,000 | None Listed On Document | |
| Deed | $220,000 | -- | |
| Warranty Deed | $213,000 | -- | |
| Deed | $288,427 | -- | |
| Warranty Deed | $92,500 | None Available |
Mortgage History
| Date | Status | Loan Amount | Loan Type |
|---|---|---|---|
| Previous Owner | $132,000 | Adjustable Rate Mortgage/ARM | |
| Previous Owner | $200,000 | Construction |
Property History
| Date | Event | Price | Change | Sq Ft Price |
|---|---|---|---|---|
| 05/05/2025 05/05/25 | Sold | $485,000 | +2.1% | $243 / Sq Ft |
| 03/01/2025 03/01/25 | For Sale | $475,000 | -- | $238 / Sq Ft |
Tax History Compared to Growth
Tax History
| Year | Tax Paid | Tax Assessment Tax Assessment Total Assessment is a certain percentage of the fair market value that is determined by local assessors to be the total taxable value of land and additions on the property. | Land | Improvement |
|---|---|---|---|---|
| 2023 | $726 | $9,240 | $1,400 | $196,020 |
| 2022 | $707 | $9,240 | $0 | $0 |
| 2021 | $708 | $9,240 | $0 | $0 |
| 2020 | $676 | $8,810 | $0 | $0 |
| 2019 | $676 | $8,810 | $0 | $0 |
| 2018 | $422 | $8,810 | $1,160 | $7,650 |
| 2017 | $643 | $0 | $0 | $0 |
| 2016 | $644 | $0 | $0 | $0 |
| 2015 | $2,925 | $0 | $0 | $0 |
| 2014 | $953 | $0 | $0 | $0 |
| 2013 | -- | $0 | $0 | $0 |
Agents Affiliated with this Home
-
Jeanne Williamson

Seller's Agent in 2025
Jeanne Williamson
Coldwell Banker Best Life Realty
(803) 645-7100
17 in this area
39 Total Sales
Map
Source: Aiken Association of REALTORS®
MLS Number: 216086
APN: 122-06-04-001
- 104 Dunbarton Cir SE
- 400 Pine Ave SE
- 755 Palm Dr
- 418 Palm Dr S
- 1203 Carriage Dr
- 1225 Carriage Dr
- 23 Crawford Ave
- 503 E Pine Log Rd
- 447 E Pine Log Rd
- 63 Ward Cir
- 776 Henry St
- 1039 Carriage Dr Unit C
- 215 Barnard Ave SE
- 107 Robinwood Dr
- 837 Brandy Rd SE
- 124 Driftwood Cir
- 126 Trailwood Ave
- 770 E Pine Log Rd
- 40 Driftwood Ct
