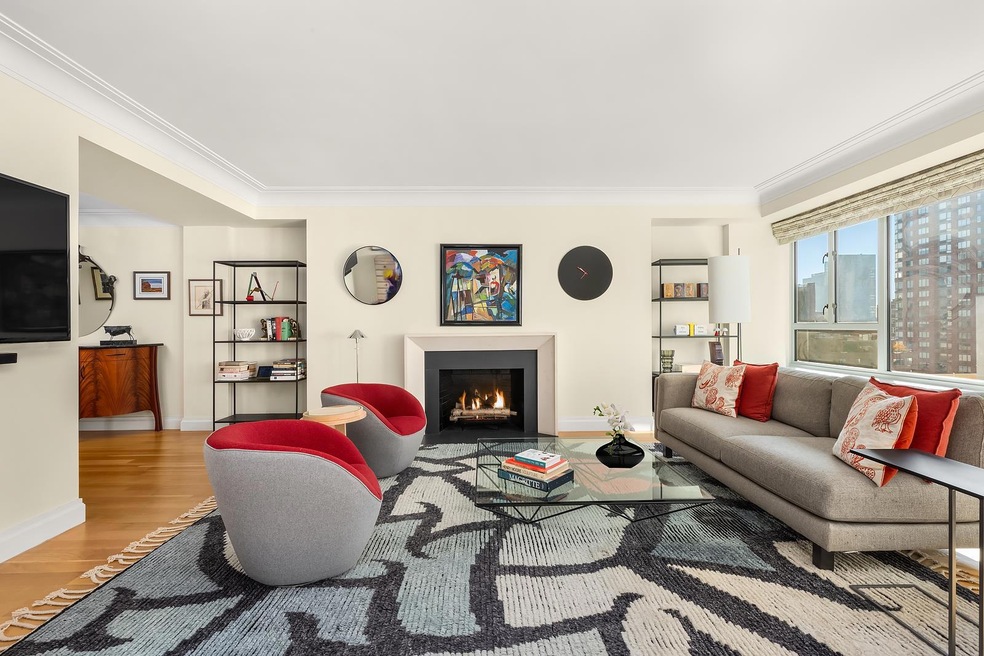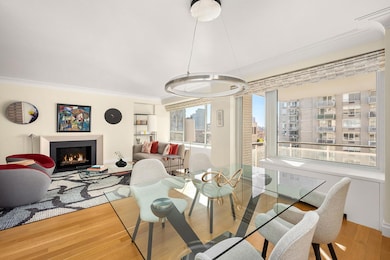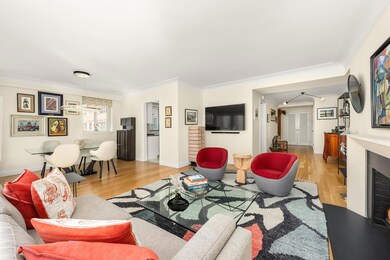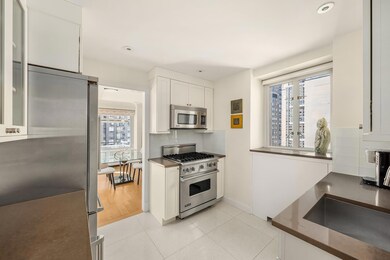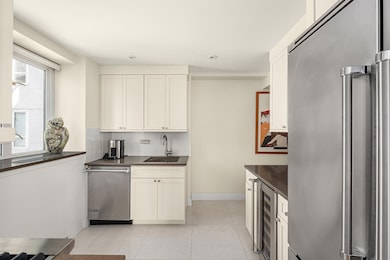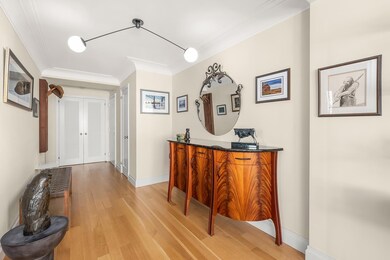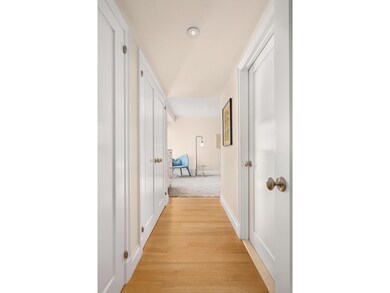
Manhattan House 200 E 66th St Unit D1803 New York, NY 10065
Lenox Hill NeighborhoodEstimated payment $17,794/month
Highlights
- Concierge
- 5-minute walk to Lexington Avenue-63 Street
- City View
- East Side Elementary School, P.S. 267 Rated A
- Rooftop Deck
- 1 Fireplace
About This Home
Best Hi-Fl, 2-bed, 2-bath home with both fireplace and balcony in iconic Manhattan House. Gracious flow, abundant light, open space, high end appliances, W/D, and excellent storage characterize this very quiet move-in condition condominium residence in Manhattan House and make it the perfect home or pied a terre. The balcony's South and West exposures allow outdoor enjoyment of breakfasts, sunsets and any time in between, while the wood burning fireplace invites cozy winter gatherings in the large living room/dining room area. You might never want to leave home!
The wide and long entry foyer hall leading to the living room/dining area has a deceptively large closet, one of seven large floor- to- ceiling closets including a double pantry closet providing more than ample storage throughout.
The living room with a wood burning fireplace that can be a decor back drop or focal point lends itself to a variety of decorating styles. The South wall of windows extends past the glass door entry to the balcony and to the South and West-windowed dining area.
The hallway to the primary bedroom suite with en suite bathroom is lined with large double closets, while in the entry a laundry closet houses a Bosch Ascenta Series front loading stacked W/D and shelves and open storage.
The South facing primary bedroom can accommodate a king-sized bed. The spacious primary marbled bathroom features two sinks, walk-in shower, large medicine cabinets, under sink storage and a radiant heated floor.
The guest bedroom/office with a West facing window and built in shelving has an ingeniously engineered custom Murphy bed that allows it to open over a sofa that does not have to be moved to accommodate the bed. How rare is that? The spacious marbled guest bath has a tub and a glass semi-enclosure that adds to the open feeling of this room.
The gourmet kitchen, entered from foyer hall as well as dining area, has Viking Professional Series four-burner range, refrigerator, dishwasher, wine cooler and microwave.
D1803 has central heat and air, energy efficient windows, UV protection shades, solid oak plank flooring, solid wood doors and elegant plaster moldings.
The Manhattan House, a true full-service, pet-friendly building, with doormen at each entrance, is known for its attentive and accommodating staff and abundance of outstanding amenities: expansive lush gardens for tenants, rooftop Manhattan House Club with indoor lounge, catering kitchen and outdoor terrace with chaise longues; the gym with state-of-the-art equipment; a newly refurbished children's playroom, valet service, package room and cold storage, bicycle storage, full laundry and an on-site garage accessed directly via the D tower elevators.
The local law assessment of $1,675.75 ends August 31, 2025.
Listing Agent
Douglas Elliman Real Estate License #40CO0951161 Listed on: 11/06/2024

Property Details
Home Type
- Condominium
Est. Annual Taxes
- $25,330
Year Built
- Built in 1951
HOA Fees
- $2,543 Monthly HOA Fees
Parking
- Garage
Interior Spaces
- 1,442 Sq Ft Home
- 1 Fireplace
Bedrooms and Bathrooms
- 2 Bedrooms
- 2 Full Bathrooms
Laundry
- Laundry in unit
- Washer Dryer Allowed
- Washer Hookup
Additional Features
- Balcony
- No Cooling
Listing and Financial Details
- Legal Lot and Block 1398 / 01420
Community Details
Overview
- 531 Units
- High-Rise Condominium
- Manhattan House Condos
- Lenox Hill Subdivision
- 21-Story Property
Amenities
- Concierge
- Rooftop Deck
- Children's Playroom
- Community Storage Space
Map
About Manhattan House
Home Values in the Area
Average Home Value in this Area
Tax History
| Year | Tax Paid | Tax Assessment Tax Assessment Total Assessment is a certain percentage of the fair market value that is determined by local assessors to be the total taxable value of land and additions on the property. | Land | Improvement |
|---|---|---|---|---|
| 2025 | $25,330 | $210,082 | $24,199 | $185,883 |
| 2024 | $25,330 | $202,610 | $24,231 | $178,435 |
| 2023 | $19,665 | $197,035 | $24,159 | $172,876 |
| 2022 | $18,991 | $205,531 | $24,152 | $181,379 |
| 2021 | $21,833 | $177,980 | $24,152 | $153,828 |
| 2020 | $18,552 | $197,131 | $24,152 | $172,979 |
| 2019 | $17,736 | $192,699 | $24,152 | $168,547 |
| 2018 | $21,008 | $181,008 | $24,151 | $156,857 |
| 2017 | $20,074 | $171,115 | $24,151 | $146,964 |
| 2016 | $19,434 | $167,903 | $24,152 | $143,751 |
| 2015 | $12,586 | $152,817 | $24,152 | $128,665 |
| 2014 | $12,586 | $153,005 | $24,152 | $128,853 |
Property History
| Date | Event | Price | Change | Sq Ft Price |
|---|---|---|---|---|
| 08/04/2025 08/04/25 | Pending | -- | -- | -- |
| 04/07/2025 04/07/25 | Price Changed | $2,400,000 | -4.0% | $1,664 / Sq Ft |
| 03/03/2025 03/03/25 | Price Changed | $2,500,000 | -7.4% | $1,734 / Sq Ft |
| 02/24/2025 02/24/25 | Price Changed | $2,700,000 | -6.1% | $1,872 / Sq Ft |
| 11/08/2024 11/08/24 | Price Changed | $2,875,000 | -2.5% | $1,994 / Sq Ft |
| 11/06/2024 11/06/24 | For Sale | $2,950,000 | -- | $2,046 / Sq Ft |
Purchase History
| Date | Type | Sale Price | Title Company |
|---|---|---|---|
| Deed | $3,385,681 | -- |
Mortgage History
| Date | Status | Loan Amount | Loan Type |
|---|---|---|---|
| Open | $2,000,001 | Purchase Money Mortgage |
Similar Homes in New York, NY
Source: Real Estate Board of New York (REBNY)
MLS Number: RLS11019871
APN: 1420-1398
- 200 E 66th St Unit B1906
- 200 E 66th St Unit A1105
- 200 E 66th St Unit PHA-2006
- 200 E 66th St Unit B1503
- 200 E 66th St Unit E307
- 200 E 66th St Unit A402
- 200 E 66th St Unit B1702
- 200 E 66th St Unit C1605
- 200 E 66th St Unit A407
- 200 E 66th St Unit B1806
- 200 E 66th St Unit E3-06
- 200 E 66th St Unit B2/05
- 220 E 65th St Unit 11B
- 220 E 65th St Unit 15G
- 220 E 65th St Unit 8J
- 220 E 65th St Unit 21-LMN
- 210 E 65th St Unit 19K
- 333 E 66th Unit 12C
- 200 E 65th St Unit 25N
- 200 E 65th St Unit 35E
