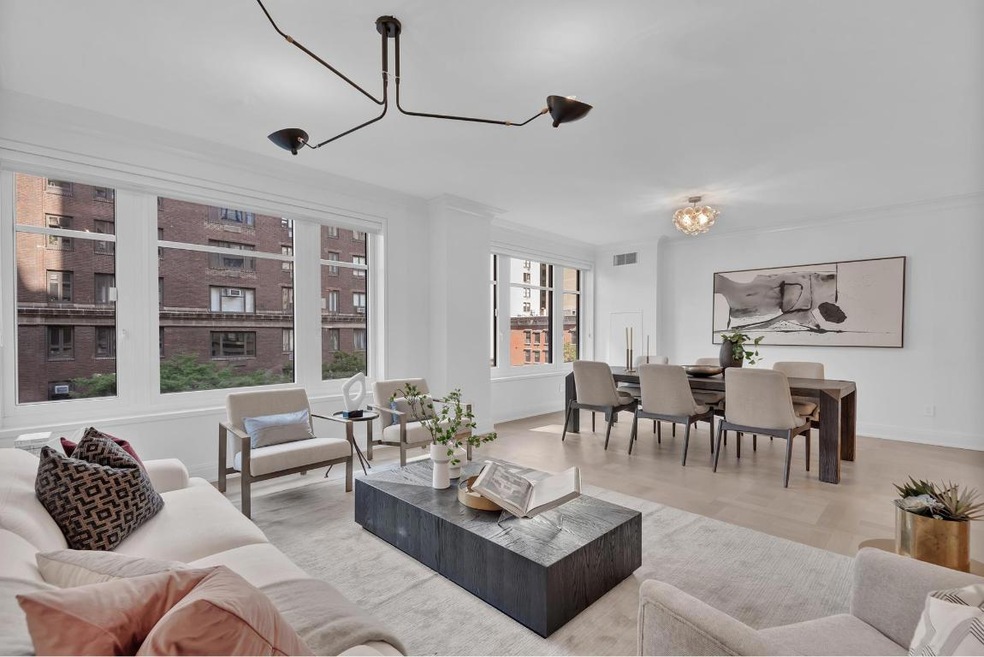
200 E 79th St Unit 4B New York, NY 10075
Lenox Hill NeighborhoodHighlights
- Concierge
- 4-minute walk to 77 Street (4,6 Line)
- City View
- P.S. 158 The Bayard Taylor School Rated A
- Rooftop Deck
- High-Rise Condominium
About This Home
As of January 2025Pristine and bright four-bedroom at the highly sought after 200 East 79th Street. This stunning 2,620 square foot, 4-bedroom, 4.5-bathroom residence has gracious proportions and features oversized windows that flood the space with natural light, offering beautiful east and west exposures.
A generous foyer leads to the expansive, west facing living and dining room which connects to the kitchen with pocket doors. The gourmet kitchen features a large island with seating, exquisite slab marble backsplashes, a Subzero refrigerator and wine fridge, a six-burner Bertazzoni stove, a Miele dishwasher, and copious cabinets for storage. The four generously sized bedrooms are located in a separate wing, all offering beautiful en-suite baths as well as renovated closets by Transform. The primary suite features a finished walk-in closet and a luxurious bathroom with a double-vanity, soaking tub and separate shower. Other elements of this home include oak floors, six-zone central air conditioning, washer/dryer and storage.
200 East 79th is a full-service white-glove condominium with a 24-hour doorman, concierge, porter and live-in resident manager. The building amenities include a fitness center complete with Peloton equipment, a gym with a Basketball hoop and Ping Pong table, a residents' library/lounge, and a beautifully landscaped terrace. The building is pet friendly.
Last Agent to Sell the Property
Douglas Elliman Real Estate License #10301207280 Listed on: 09/17/2024

Property Details
Home Type
- Condominium
Est. Annual Taxes
- $54,045
Year Built
- Built in 2013
HOA Fees
- $4,234 Monthly HOA Fees
Interior Spaces
- 2,620 Sq Ft Home
- City Views
- Laundry in unit
- Basement
Bedrooms and Bathrooms
- 4 Bedrooms
Utilities
- No Cooling
Listing and Financial Details
- Legal Lot and Block 0045 / 01433
Community Details
Overview
- 39 Units
- High-Rise Condominium
- 200E79 Condos
- Lenox Hill Subdivision
- 19-Story Property
Amenities
- Concierge
- Rooftop Deck
Ownership History
Purchase Details
Home Financials for this Owner
Home Financials are based on the most recent Mortgage that was taken out on this home.Purchase Details
Home Financials for this Owner
Home Financials are based on the most recent Mortgage that was taken out on this home.Similar Homes in New York, NY
Home Values in the Area
Average Home Value in this Area
Purchase History
| Date | Type | Sale Price | Title Company |
|---|---|---|---|
| Deed | $4,999,999 | -- | |
| Deed | $4,271,559 | -- | |
| Deed | $4,271,559 | -- |
Mortgage History
| Date | Status | Loan Amount | Loan Type |
|---|---|---|---|
| Previous Owner | $2,517,000 | Purchase Money Mortgage | |
| Previous Owner | $200,000 | No Value Available |
Property History
| Date | Event | Price | Change | Sq Ft Price |
|---|---|---|---|---|
| 01/23/2025 01/23/25 | Sold | $4,999,999 | -7.3% | $1,908 / Sq Ft |
| 12/09/2024 12/09/24 | Pending | -- | -- | -- |
| 10/16/2024 10/16/24 | Price Changed | $5,395,000 | -5.3% | $2,059 / Sq Ft |
| 09/17/2024 09/17/24 | For Sale | $5,695,000 | -- | $2,174 / Sq Ft |
Tax History Compared to Growth
Tax History
| Year | Tax Paid | Tax Assessment Tax Assessment Total Assessment is a certain percentage of the fair market value that is determined by local assessors to be the total taxable value of land and additions on the property. | Land | Improvement |
|---|---|---|---|---|
| 2024 | $54,045 | $532,026 | $129,620 | $402,406 |
| 2023 | $53,177 | $533,531 | $129,620 | $403,911 |
| 2022 | $49,282 | $501,116 | $129,620 | $371,496 |
| 2021 | $51,215 | $512,958 | $129,620 | $383,338 |
| 2020 | $57,824 | $567,905 | $129,620 | $438,285 |
| 2019 | $57,934 | $555,134 | $129,620 | $425,514 |
| 2018 | $57,275 | $567,810 | $129,620 | $438,190 |
| 2017 | $56,605 | $609,436 | $129,619 | $479,817 |
| 2016 | $55,361 | $586,058 | $129,620 | $456,438 |
| 2015 | -- | $571,219 | $129,620 | $441,599 |
| 2014 | -- | $571,218 | $129,619 | $441,599 |
Agents Affiliated with this Home
-
Michael Kafka

Seller's Agent in 2025
Michael Kafka
Douglas Elliman Real Estate
(917) 854-2238
2 in this area
16 Total Sales
-
Gabrielle Cangelosi

Seller Co-Listing Agent in 2025
Gabrielle Cangelosi
Douglas Elliman Real Estate
(732) 604-0098
2 in this area
10 Total Sales
Map
Source: Real Estate Board of New York (REBNY)
MLS Number: RLS11010019
APN: 1433-1113
- 205 E 78th St Unit 12J
- 205 E 78th St Unit 5S
- 205 E 78th St Unit 17H
- 205 E 78th St Unit 6EF
- 205 E 78th St Unit 9F
- 205 E 78th St Unit 5-J
- 205 E 78th St Unit 8-S
- 205 E 78th St Unit 10R
- 205 E 78th St Unit 10 EF
- 205 E 78th St Unit 2F
- 200 E 78th St Unit 5 G
- 200 E 79th St Unit 7B
- 188 E 78th St Unit 4D
- 221 E 78th St Unit 4J
- 201 E 77th St Unit 7A
- 201 E 77th St Unit 11E
- 201 E 77th St Unit 12F
- 179 E 79th St Unit 12A
- 180 E 79th St Unit 14F
- 180 E 79th St Unit 14G
