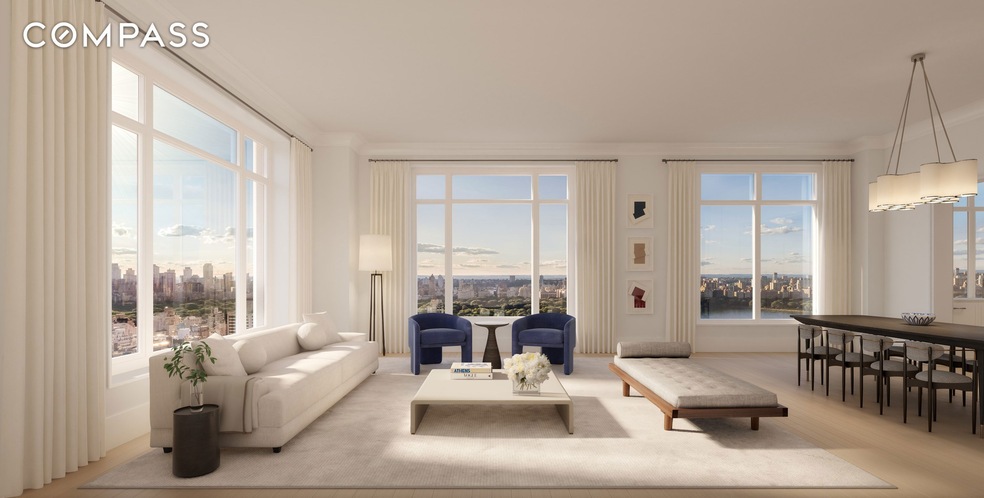
200 E 83rd St, Unit 17C New York, NY 10028
Yorkville NeighborhoodHighlights
- New Construction
- 5-minute walk to 86 Street (4,5,6 Line)
- Entrance Foyer
- P.S. 290 Manhattan New School Rated A
- City View
- Garage
About This Home
As of March 2023A sprawling three bedroom with three full baths with soaring ceilings well over 10-feet high. With a wonderful entrance gallery with great art walls and a beautiful kitchen with a table-like island for gathering around, this apartment is perfect for casual and more formal entertaining. The primary bedroom suite has privacy, great closets, and a five-fixture bathroom.
The design of the residences at 200 East 83rd is contemporary, honoring classicism with a fresh approach. Abundant light streams in, complementing the tailored interiors by award- winning designer Rottet Studio that are anchored with white oak flooring. The commitment to design excellence can be felt in each room and at every opportunity, especially in the kitchens, which feature honed Calacatta Elba marble countertops and backsplashes and marry state- of-the-art technology, top appliances (Miele and Sub-zero) and beautiful craftsmanship. Primary bathrooms feature custom stone floors and white Dolomiti walls and vanity top, complemented by warm wood cabinetry and Waterworks hardware. Rain showers, and heated floors infuse every day with luxury.
200 East 83rd street is a beautiful residential tower designed by Robert A.M. Stern Architects and developed by visionaries Naftali Group and Rockefeller Group. The building offers expansive views to Central Park, the Midtown skyline, and the rivers and is moments from the city's finest cultural institutions, parks, shopping, and dining. Wildflowers that were native to the area are carved into 200 East 83rd Street's limestone facade. Sculpted railings echo the street's tree-lined greenery while large-scale windows, fine ironwork, and monumental arches soar toward the building's iconic crown.
In the tower, a seventy- foot swimming pool is the centerpiece of a collection of comprehensive wellness and entertainment spaces including a fitness center, yoga room, spa with steam bath and sauna, and a Winter Garden with a charming fireplace and a dramatic loggia. At ground level, beyond the gates of the porte-coche`re, is a concealed automated parking system. Beyond that, a view to a landscaped private garden. An adjacent library and private cinema underline a dedication to fine materials and an uncompromising attention to detail and a children's playroom and teen hangout room complete the amenities. The lobby will be attended 24-hours a day with a doorman and concierge service.
The complete offering terms are in an offering plan available from the sponsor, file number CD20-0127.
Property Details
Home Type
- Condominium
Est. Annual Taxes
- $35,760
Year Built
- Built in 2022 | New Construction
HOA Fees
- $2,559 Monthly HOA Fees
Parking
- Garage
Interior Spaces
- 1,864 Sq Ft Home
- Entrance Foyer
Bedrooms and Bathrooms
- 3 Bedrooms
- 3 Full Bathrooms
Laundry
- Dryer
- Washer
Community Details
- Upper East Side Subdivision
- 35-Story Property
Listing and Financial Details
- Legal Lot and Block 45 / 1528
Ownership History
Purchase Details
Home Financials for this Owner
Home Financials are based on the most recent Mortgage that was taken out on this home.Similar Homes in New York, NY
Home Values in the Area
Average Home Value in this Area
Purchase History
| Date | Type | Sale Price | Title Company |
|---|---|---|---|
| Deed | $5,334,154 | -- |
Property History
| Date | Event | Price | Change | Sq Ft Price |
|---|---|---|---|---|
| 03/07/2023 03/07/23 | Sold | $5,265,000 | 0.0% | $2,825 / Sq Ft |
| 11/30/2021 11/30/21 | Pending | -- | -- | -- |
| 10/22/2021 10/22/21 | For Sale | $5,265,000 | -- | $2,825 / Sq Ft |
Tax History Compared to Growth
Tax History
| Year | Tax Paid | Tax Assessment Tax Assessment Total Assessment is a certain percentage of the fair market value that is determined by local assessors to be the total taxable value of land and additions on the property. | Land | Improvement |
|---|---|---|---|---|
| 2025 | $33,662 | $270,224 | $20,798 | $249,426 |
| 2024 | $33,662 | $269,255 | $20,799 | $248,020 |
| 2023 | $26,132 | $209,023 | $21,914 | $187,109 |
Agents Affiliated with this Home
-

Seller's Agent in 2023
Alexa Lambert
Compass
(917) 403-8819
84 in this area
204 Total Sales
-

Seller Co-Listing Agent in 2023
Alison Black
Compass
(917) 335-7325
82 in this area
113 Total Sales
About This Building
Map
Source: Real Estate Board of New York (REBNY)
MLS Number: RLS10834822
APN: 1528-1051
- 1474 3rd Ave Unit PHS
- 1474 3rd Ave Unit 16NS
- 200 E 83rd St Unit 8C
- 200 E 83rd St Unit 5-D
- 200 E 83rd St Unit 24-C
- 200 E 83rd St Unit 14-C
- 200 E 84th St Unit 4-A
- 200 E 84th St Unit 15G
- 167 E 82nd St Unit 6C
- 151 E 83rd St Unit 6D
- 151 E 83rd St Unit 4GH
- 151 E 83rd St Unit 5E
- 152 E 83rd St Unit 2B
- 220 E 82nd St Unit 4RW
- 1438 3rd Ave Unit 16B
- 1438 3rd Ave Unit 30E
- 148 E 84th St Unit 5B
- 148 E 84th St Unit 3C
- 148 E 84th St Unit 4A
- 222 E 82nd St Unit 5E
