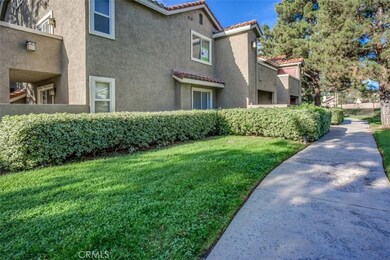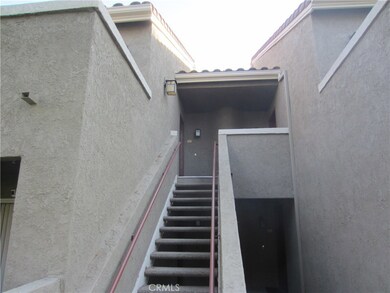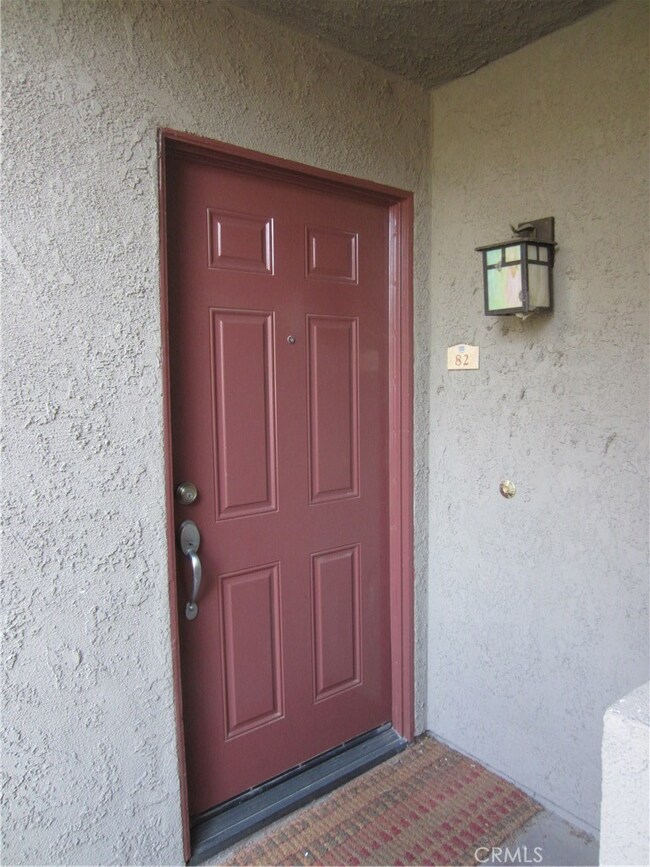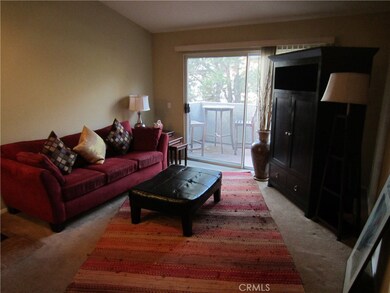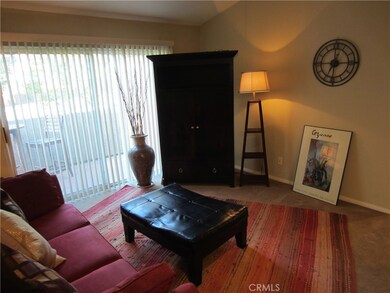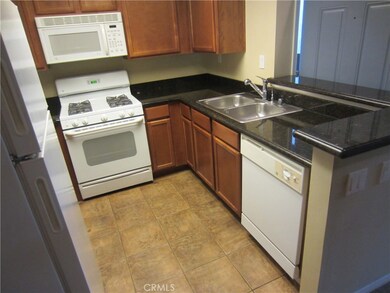
200 E Alessandro Blvd Unit 82 Riverside, CA 92508
Mission Grove NeighborhoodHighlights
- Spa
- Gated Community
- Open Floorplan
- Amelia Earhart Middle School Rated A-
- View of Trees or Woods
- Contemporary Architecture
About This Home
As of September 2024Amazing Turn Key condominium located in the beautiful Mission Villas gated community in the desirable Mission Grove area of Riverside. This is a top floor, end unit 2 bed/2 bath luxury condominium with vaulted ceilings! Granite Counters in the kitchen and bathrooms and beautiful cabinetry. This unit is quiet and peaceful and boasts two balconies offering plenty of storage space. One balcony is off of the master bedroom and the other is off of the family room. Both bedrooms are spacious and comfortable. The Master Suite boasts huge closets, its own full bathroom with Granite Counter Tops and attractive fixtures. This Complex offers a park like setting with lots of amenities including a pool, spa, community laundry facility, volleyball court, BBQ area. Walking distance to the gym, shopping, dining and entertainment, and it’s very close to the freeway, UCR, Riverside Community College, Mission Grove Plaza and downtown Riverside! Condos in this complex go quickly, so not miss out on this amazing opportunity!
Last Agent to Sell the Property
Scott Southward
NON-MEMBER/NBA or BTERM OFFICE License #01942435 Listed on: 08/19/2018
Last Buyer's Agent
HERB BAUTISTA
GREENFIELDS FINANCIAL SRV INC License #01701595
Property Details
Home Type
- Condominium
Est. Annual Taxes
- $2,922
Year Built
- Built in 1990
Lot Details
- 1 Common Wall
- Wrought Iron Fence
- Density is over 40 Units/Acre
HOA Fees
- $280 Monthly HOA Fees
Home Design
- Contemporary Architecture
- Turnkey
- Slab Foundation
- Concrete Roof
- Stucco
Interior Spaces
- 930 Sq Ft Home
- 1-Story Property
- Open Floorplan
- Cathedral Ceiling
- Ceiling Fan
- Sliding Doors
- Dining Room
- Views of Woods
- Laundry Room
Kitchen
- Gas Oven
- Gas Cooktop
- Microwave
- Dishwasher
- Granite Countertops
Flooring
- Carpet
- Tile
Bedrooms and Bathrooms
- 2 Main Level Bedrooms
- All Upper Level Bedrooms
- 2 Full Bathrooms
- Granite Bathroom Countertops
- Bathtub with Shower
- Exhaust Fan In Bathroom
Home Security
Parking
- 1 Parking Space
- 1 Carport Space
- Parking Available
- Assigned Parking
Outdoor Features
- Spa
- Living Room Balcony
- Patio
- Exterior Lighting
Location
- Urban Location
Utilities
- Central Heating and Cooling System
- Underground Utilities
Listing and Financial Details
- Tax Lot 1-P
- Tax Tract Number 9081
- Assessor Parcel Number 272061104
Community Details
Overview
- 120 Units
- Mission Villas Association, Phone Number (951) 682-5454
Amenities
- Community Barbecue Grill
- Laundry Facilities
Recreation
- Community Pool
- Community Spa
Security
- Gated Community
- Carbon Monoxide Detectors
- Fire and Smoke Detector
Ownership History
Purchase Details
Home Financials for this Owner
Home Financials are based on the most recent Mortgage that was taken out on this home.Purchase Details
Home Financials for this Owner
Home Financials are based on the most recent Mortgage that was taken out on this home.Purchase Details
Home Financials for this Owner
Home Financials are based on the most recent Mortgage that was taken out on this home.Similar Homes in Riverside, CA
Home Values in the Area
Average Home Value in this Area
Purchase History
| Date | Type | Sale Price | Title Company |
|---|---|---|---|
| Grant Deed | $395,000 | Stewart Title | |
| Grant Deed | $239,500 | Chicago Title Company | |
| Grant Deed | $235,000 | Stewart Title California Inc |
Mortgage History
| Date | Status | Loan Amount | Loan Type |
|---|---|---|---|
| Open | $295,000 | New Conventional | |
| Previous Owner | $246,456 | Stand Alone Refi Refinance Of Original Loan | |
| Previous Owner | $244,649 | VA | |
| Previous Owner | $230,550 | New Conventional | |
| Previous Owner | $230,400 | Fannie Mae Freddie Mac | |
| Previous Owner | $14,400 | Stand Alone Second | |
| Previous Owner | $184,900 | Purchase Money Mortgage | |
| Closed | $50,000 | No Value Available |
Property History
| Date | Event | Price | Change | Sq Ft Price |
|---|---|---|---|---|
| 09/16/2024 09/16/24 | Sold | $400,000 | -2.4% | $430 / Sq Ft |
| 08/08/2024 08/08/24 | Pending | -- | -- | -- |
| 06/20/2024 06/20/24 | Price Changed | $409,900 | -2.4% | $441 / Sq Ft |
| 06/03/2024 06/03/24 | For Sale | $419,900 | +75.3% | $452 / Sq Ft |
| 02/20/2019 02/20/19 | Sold | $239,500 | -1.0% | $258 / Sq Ft |
| 08/19/2018 08/19/18 | For Sale | $242,000 | -- | $260 / Sq Ft |
Tax History Compared to Growth
Tax History
| Year | Tax Paid | Tax Assessment Tax Assessment Total Assessment is a certain percentage of the fair market value that is determined by local assessors to be the total taxable value of land and additions on the property. | Land | Improvement |
|---|---|---|---|---|
| 2023 | $2,922 | $256,789 | $42,886 | $213,903 |
| 2022 | $2,856 | $251,755 | $42,046 | $209,709 |
| 2021 | $2,827 | $246,820 | $41,222 | $205,598 |
| 2020 | $2,806 | $244,290 | $40,800 | $203,490 |
| 2019 | $2,625 | $235,040 | $30,160 | $204,880 |
| 2018 | $2,524 | $226,000 | $29,000 | $197,000 |
| 2017 | $2,270 | $203,000 | $26,000 | $177,000 |
| 2016 | $1,866 | $175,000 | $22,000 | $153,000 |
| 2015 | $1,738 | $163,000 | $21,000 | $142,000 |
| 2014 | $1,453 | $134,000 | $17,000 | $117,000 |
Agents Affiliated with this Home
-
JOEL FEINSTEIN
J
Seller's Agent in 2024
JOEL FEINSTEIN
GIDEON REALTY GROUP
(951) 454-0427
1 in this area
4 Total Sales
-
S
Seller's Agent in 2019
Scott Southward
NON-MEMBER/NBA or BTERM OFFICE
-
H
Buyer's Agent in 2019
HERB BAUTISTA
GREENFIELDS FINANCIAL SRV INC
Map
Source: California Regional Multiple Listing Service (CRMLS)
MLS Number: SW18202491
APN: 272-061-104
- 200 E Alessandro Blvd Unit 97
- 200 E Alessandro Blvd Unit 10
- 200 E Alessandro Blvd Unit 80
- 7215 Goldboro Ln
- 19137 Pemberton Place
- 7619 Hillhurst Dr
- 19165 Vintage Woods Dr
- 19549 Botany Bay Rd
- 241 Clearwood Ave
- 7630 Canberra Way
- 831 Kilmarnock Way
- 18805 Moss Rd
- 6857 Mission Grove Pkwy N
- 7360 Ayers Rock Rd
- 0 Moss Rd Unit DW25103042
- 1003 Clearwood Ave
- 962 Kilmarnock Way
- 1 Moss Rd
- 6721 Silver Oak Place
- 6816 Ridgeside Dr

