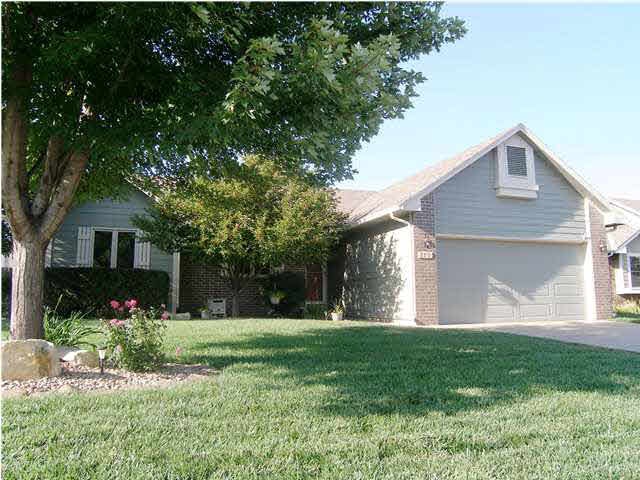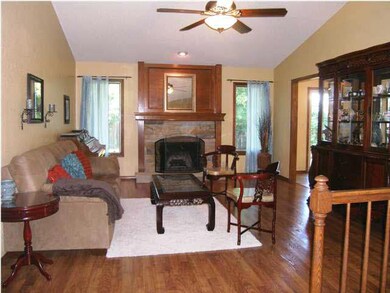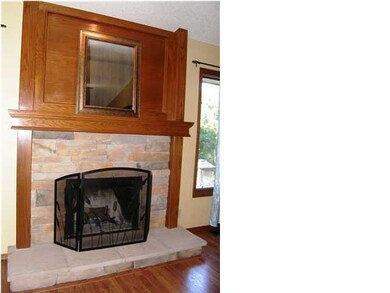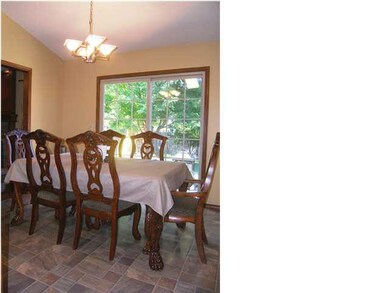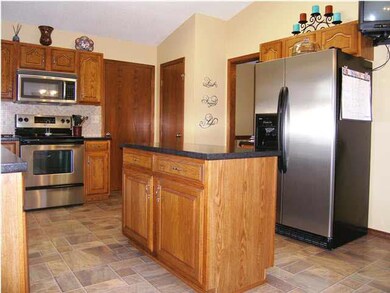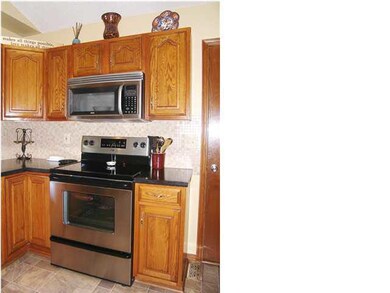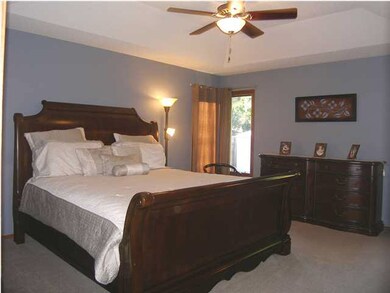
Highlights
- Vaulted Ceiling
- 2 Car Attached Garage
- Walk-In Closet
- Ranch Style House
- Storm Windows
- Patio
About This Home
As of February 2018This home shows the UTMOST in care throughout! Premium wood laminate on main floor, stunning new countertop in kitchen, upgraded stainless kitchen appliances, super kitchen island and pantry, updated lighting and dcor, expanded patio for enhanced outdoor living, 6 year old Heritage roof, lush yard with auto sprinklers, plush neutral carpet, picturesque landscaping with mature trees.
Last Buyer's Agent
Corbin Turpin
Berkshire Hathaway PenFed Realty License #BR00218621

Home Details
Home Type
- Single Family
Est. Annual Taxes
- $2,296
Year Built
- Built in 1991
Lot Details
- Wood Fence
- Sprinkler System
Home Design
- Ranch Style House
- Traditional Architecture
- Frame Construction
- Composition Roof
Interior Spaces
- Vaulted Ceiling
- Ceiling Fan
- Wood Burning Fireplace
- Window Treatments
- Family Room
- Living Room with Fireplace
- Combination Kitchen and Dining Room
- Laminate Flooring
- 220 Volts In Laundry
Kitchen
- Oven or Range
- Electric Cooktop
- Range Hood
- Microwave
- Dishwasher
- Kitchen Island
- Disposal
Bedrooms and Bathrooms
- 4 Bedrooms
- En-Suite Primary Bedroom
- Walk-In Closet
- Shower Only
Finished Basement
- Basement Fills Entire Space Under The House
- Bedroom in Basement
- Finished Basement Bathroom
- Laundry in Basement
- Basement Storage
- Natural lighting in basement
Home Security
- Storm Windows
- Storm Doors
Parking
- 2 Car Attached Garage
- Garage Door Opener
Outdoor Features
- Patio
- Outdoor Storage
- Rain Gutters
Schools
- Derby Hills Elementary School
- Derby Middle School
- Derby High School
Utilities
- Forced Air Heating and Cooling System
- Heating System Uses Gas
Community Details
- Built by MUZZY
- Ridgepoint 3Rd Subdivision
Ownership History
Purchase Details
Home Financials for this Owner
Home Financials are based on the most recent Mortgage that was taken out on this home.Purchase Details
Home Financials for this Owner
Home Financials are based on the most recent Mortgage that was taken out on this home.Purchase Details
Home Financials for this Owner
Home Financials are based on the most recent Mortgage that was taken out on this home.Purchase Details
Home Financials for this Owner
Home Financials are based on the most recent Mortgage that was taken out on this home.Similar Homes in Derby, KS
Home Values in the Area
Average Home Value in this Area
Purchase History
| Date | Type | Sale Price | Title Company |
|---|---|---|---|
| Warranty Deed | -- | Security 1St Title | |
| Warranty Deed | -- | Security 1St Title | |
| Warranty Deed | -- | None Available | |
| Warranty Deed | -- | -- |
Mortgage History
| Date | Status | Loan Amount | Loan Type |
|---|---|---|---|
| Open | $161,910 | New Conventional | |
| Previous Owner | $173,500 | VA | |
| Previous Owner | $175,000 | VA | |
| Previous Owner | $176,491 | VA | |
| Previous Owner | $168,547 | VA | |
| Previous Owner | $108,767 | VA |
Property History
| Date | Event | Price | Change | Sq Ft Price |
|---|---|---|---|---|
| 02/27/2018 02/27/18 | Sold | -- | -- | -- |
| 01/30/2018 01/30/18 | Pending | -- | -- | -- |
| 12/06/2017 12/06/17 | Price Changed | $179,900 | -2.7% | $72 / Sq Ft |
| 11/07/2017 11/07/17 | For Sale | $184,900 | +7.5% | $74 / Sq Ft |
| 10/15/2013 10/15/13 | Sold | -- | -- | -- |
| 09/12/2013 09/12/13 | Pending | -- | -- | -- |
| 08/27/2013 08/27/13 | For Sale | $172,000 | -- | $69 / Sq Ft |
Tax History Compared to Growth
Tax History
| Year | Tax Paid | Tax Assessment Tax Assessment Total Assessment is a certain percentage of the fair market value that is determined by local assessors to be the total taxable value of land and additions on the property. | Land | Improvement |
|---|---|---|---|---|
| 2025 | $4,095 | $31,833 | $5,670 | $26,163 |
| 2023 | $4,095 | $30,315 | $4,382 | $25,933 |
| 2022 | $3,559 | $25,278 | $4,129 | $21,149 |
| 2021 | $3,345 | $23,403 | $2,680 | $20,723 |
| 2020 | $3,221 | $22,506 | $2,680 | $19,826 |
| 2019 | $3,045 | $21,276 | $2,680 | $18,596 |
| 2018 | $2,891 | $20,264 | $2,243 | $18,021 |
| 2017 | $2,618 | $0 | $0 | $0 |
| 2016 | $2,514 | $0 | $0 | $0 |
| 2015 | $2,526 | $0 | $0 | $0 |
| 2014 | $2,425 | $0 | $0 | $0 |
Agents Affiliated with this Home
-

Seller's Agent in 2018
Brian Brundage
LPT Realty, LLC
(316) 684-0000
2 Total Sales
-
J
Buyer's Agent in 2018
Joel Weihe
Better Homes & Gardens Real Estate Wostal Realty
-

Seller's Agent in 2013
Marsha Allen
RE/MAX Premier
(316) 806-6111
107 in this area
202 Total Sales
-
C
Buyer's Agent in 2013
Corbin Turpin
Berkshire Hathaway PenFed Realty
Map
Source: South Central Kansas MLS
MLS Number: 357115
APN: 217-36-0-12-02-006.00
- 125 E Buckthorn Rd
- 309 E Catalpa St
- 430 E Wild Plum Rd
- 2236 N Duckcreek Ln
- 2408 N Persimmon St
- 3536 N Forest Park St
- 3518 N Forest Park St
- 254 W Rosewood Ln
- 2018 N Rosewood Ct
- 425 E Pecan Ln
- 2531 N Rough Creek Rd
- 1.23+/- Acres N Buckner St
- 0.68+/- Acres N Buckner St
- 2524 N Rough Creek Rd
- 245 W Teal Dr
- 430 E Birchwood Rd
- 425 E Birchwood Rd
- 111 E Derby Hills Dr
- 2400 N Fairway Ln
- 213 W Village Lake Dr
