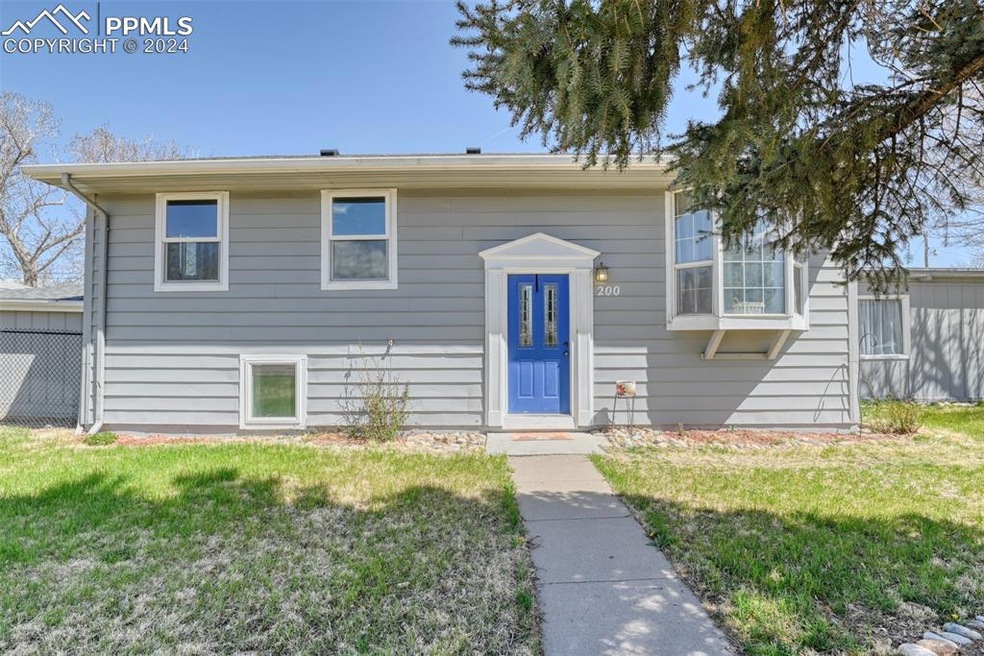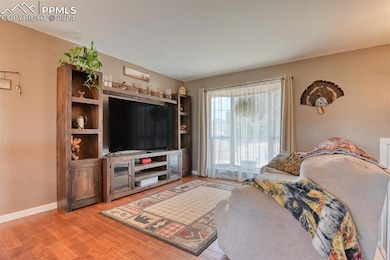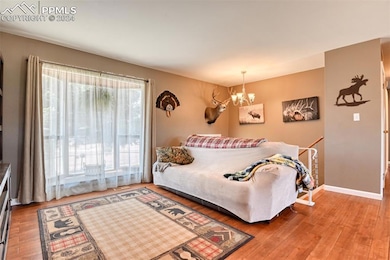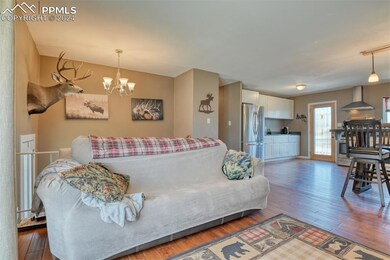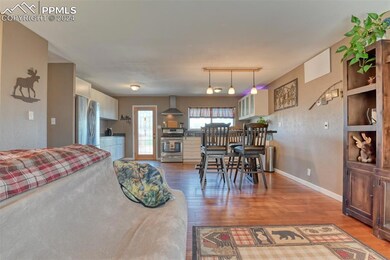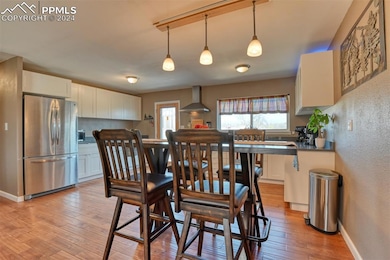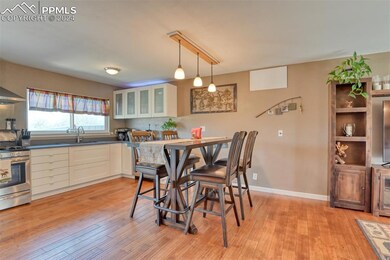
200 E Circle Dr Canon City, CO 81212
Highlights
- Mountain View
- Property is near a park
- Corner Lot
- Deck
- Wood Flooring
- 3 Car Attached Garage
About This Home
As of April 2025Ready to move in completely remodeled home in the desirable Greenwood subdivision near schools, stores, and the hospital. Upper level boasting Open concept -kitchen, dinning and living room. Kitchen has plenty of beautiful modern white cabinetry with quartz counters, stainless steel appliances that walks out to large deck perfect for your grill. Three spacious bedrooms and one of them walks out to large deck. Hall bathroom with soaker tub surrounded by subway tile. Lower level has large living room with pellet stove, additional area perfect for home gym, gaming area or future wet bar that is already plumbed in. Largest of the 4 bedrooms which current owner using as primary suite. Spacious bathroom, laundry room and half bath.
Newer plumbing, updated electric, hardwood/stone tile floors, newer windows, stained glass door, furniture style vanities, newer furnace, on-demand hot water heater, all new interior paint, deck will be freshly stained/painted for new owner. Pellet fireplace for additional energy efficient heating and an evaporative cooler for low cost cooling. Low maintenance drought resistant landscaping to include blue spruce and mulberry trees, roses, and buffalo grass lawn. Plenty of space in this 4 bedroom, 2.5 bath home with 2 living rooms, large porch, 3 car garage, and an attached shop. Peaceful views overlook mountains and agricultural fields. Opportunity to increase equity with the unfinished interior in the shop and the 3 car garage and stubbed out plumbing in the lower level of the home if you want to add a wet bar. Perfect for the buyer that wants to move right in!
Last Agent to Sell the Property
RE/MAX Properties Inc. Brokerage Phone: 719-570-9000 Listed on: 04/12/2024

Last Buyer's Agent
Non Member
Non Member
Home Details
Home Type
- Single Family
Est. Annual Taxes
- $1,405
Year Built
- Built in 1961
Lot Details
- 9,130 Sq Ft Lot
- Open Space
- Landscaped
- Corner Lot
- Level Lot
Parking
- 3 Car Attached Garage
- Garage Door Opener
- Gravel Driveway
Home Design
- Bi-Level Home
- Shingle Roof
- Masonite
Interior Spaces
- 1,924 Sq Ft Home
- Wood Flooring
- Mountain Views
- Fireplace in Basement
- Washer
Kitchen
- Oven
- Plumbed For Gas In Kitchen
- Microwave
- Dishwasher
- Disposal
Bedrooms and Bathrooms
- 4 Bedrooms
Outdoor Features
- Deck
- Concrete Porch or Patio
Location
- Property is near a park
- Property near a hospital
- Property is near schools
- Property is near shops
Schools
- Washington Elementary School
Utilities
- Evaporated cooling system
- Forced Air Heating System
Ownership History
Purchase Details
Home Financials for this Owner
Home Financials are based on the most recent Mortgage that was taken out on this home.Purchase Details
Home Financials for this Owner
Home Financials are based on the most recent Mortgage that was taken out on this home.Purchase Details
Home Financials for this Owner
Home Financials are based on the most recent Mortgage that was taken out on this home.Purchase Details
Purchase Details
Purchase Details
Purchase Details
Home Financials for this Owner
Home Financials are based on the most recent Mortgage that was taken out on this home.Purchase Details
Similar Homes in the area
Home Values in the Area
Average Home Value in this Area
Purchase History
| Date | Type | Sale Price | Title Company |
|---|---|---|---|
| Special Warranty Deed | $369,000 | None Listed On Document | |
| Warranty Deed | $365,000 | Fidelity National Title | |
| Warranty Deed | $292,000 | Empire Title Co Springs Llc | |
| Special Warranty Deed | $95,000 | None Available | |
| Trustee Deed | -- | None Available | |
| Special Warranty Deed | -- | None Available | |
| Warranty Deed | $152,000 | Stewart Title | |
| Deed | -- | -- |
Mortgage History
| Date | Status | Loan Amount | Loan Type |
|---|---|---|---|
| Open | $362,316 | FHA | |
| Previous Owner | $352,818 | FHA | |
| Previous Owner | $286,680 | FHA | |
| Previous Owner | $148,146 | FHA |
Property History
| Date | Event | Price | Change | Sq Ft Price |
|---|---|---|---|---|
| 04/20/2025 04/20/25 | Sold | $369,000 | -0.3% | $192 / Sq Ft |
| 10/23/2024 10/23/24 | Pending | -- | -- | -- |
| 09/15/2024 09/15/24 | Price Changed | $369,999 | -1.3% | $192 / Sq Ft |
| 09/02/2024 09/02/24 | Price Changed | $375,000 | -1.3% | $195 / Sq Ft |
| 08/01/2024 08/01/24 | Price Changed | $379,900 | -1.3% | $197 / Sq Ft |
| 05/14/2024 05/14/24 | Price Changed | $385,000 | -1.3% | $200 / Sq Ft |
| 04/12/2024 04/12/24 | For Sale | $390,000 | +6.8% | $203 / Sq Ft |
| 05/04/2023 05/04/23 | Sold | $365,000 | -2.7% | $190 / Sq Ft |
| 03/29/2023 03/29/23 | Pending | -- | -- | -- |
| 03/24/2023 03/24/23 | For Sale | $375,000 | -- | $195 / Sq Ft |
Tax History Compared to Growth
Tax History
| Year | Tax Paid | Tax Assessment Tax Assessment Total Assessment is a certain percentage of the fair market value that is determined by local assessors to be the total taxable value of land and additions on the property. | Land | Improvement |
|---|---|---|---|---|
| 2024 | $1,814 | $25,077 | $0 | $0 |
| 2023 | $1,814 | $20,475 | $0 | $0 |
| 2022 | $1,487 | $17,130 | $0 | $0 |
| 2021 | $1,491 | $17,623 | $0 | $0 |
| 2020 | $1,213 | $14,441 | $0 | $0 |
| 2019 | $1,198 | $14,441 | $0 | $0 |
| 2018 | $1,089 | $12,796 | $0 | $0 |
| 2017 | $1,014 | $12,796 | $0 | $0 |
| 2016 | $845 | $11,550 | $0 | $0 |
| 2015 | $844 | $11,550 | $0 | $0 |
| 2012 | -- | $11,437 | $2,725 | $8,712 |
Agents Affiliated with this Home
-
Jennifer Lane

Seller's Agent in 2025
Jennifer Lane
RE/MAX
(719) 576-5000
1 in this area
43 Total Sales
-
N
Buyer's Agent in 2025
Non Member
Non Member
-
Trey Curry

Seller's Agent in 2023
Trey Curry
HomeSmart Preferred Realty
(720) 275-7822
10 in this area
47 Total Sales
Map
Source: Pikes Peak REALTOR® Services
MLS Number: 4752609
APN: 000011010310
- 105 Rose Ln
- 319 N 19th St
- 111 Circle Dr N
- 510 N 19th St Unit 22
- 510 N 19th St Unit 13B
- 510 N 19th St Unit 19A
- 510 N 19th St Unit 23
- 510 N 19th St Unit 27
- 601 N 15th St
- 0 Peak View Ridge Unit REC4482177
- 0 Peak View Ridge Unit 3 REC6628404
- 425 N 15th St
- 304 N 15th St
- 628 Phelps Ave
- 707 Oxford Ct
- 1565 N 15th St
- 1555 N 15th St
- 720 N 19th St
- 142 Rio Grande Dr
- 0 Sawmill Rd Unit REC7464430
