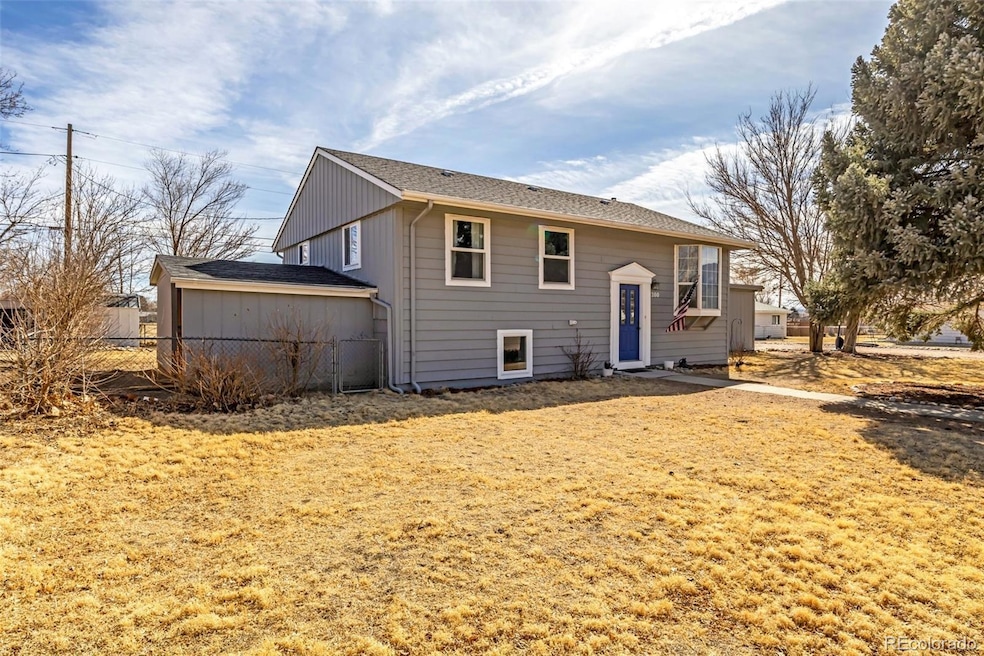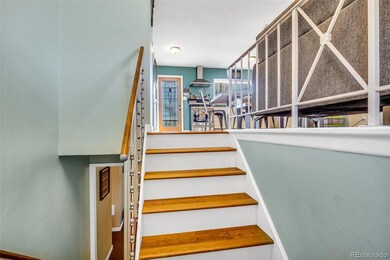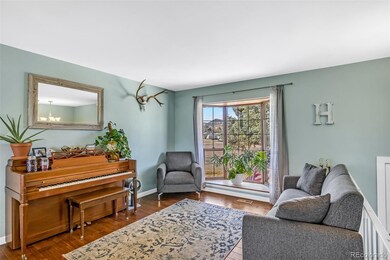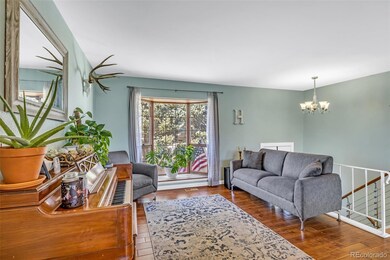
200 E Circle Dr Canon City, CO 81212
Highlights
- 1 Fireplace
- 3 Car Attached Garage
- Forced Air Heating System
- Cul-De-Sac
- Double Pane Windows
- Evaporated cooling system
About This Home
As of April 2025Welcome Home to your move in ready 4 bed 2.5 bath home in beautiful Canon City. This bi-level offers a living room that opens to a eat-in dining area and kitchen. The kitchen overlooks the backyard and deck, making this space perfect for entertaining. The backyard is fenced, including 3 storage sheds and also backs to open space. The upper level has 3 beds and a full bathroom. The lower level includes a family room with a pellet stove, a full bath with double sinks, guest bathroom and large bed room. The home is on a corner lot and ready for you to move in. Get in on this opportunity and set a showing today.
Last Agent to Sell the Property
HomeSmart Preferred Realty License #40039063 Listed on: 03/24/2023

Home Details
Home Type
- Single Family
Est. Annual Taxes
- $1,487
Year Built
- Built in 1961
Lot Details
- 9,148 Sq Ft Lot
- Cul-De-Sac
- Partially Fenced Property
Parking
- 3 Car Attached Garage
Home Design
- Bi-Level Home
- Frame Construction
- Composition Roof
- Metal Siding
Interior Spaces
- 1,924 Sq Ft Home
- 1 Fireplace
- Double Pane Windows
- Finished Basement
Kitchen
- <<OvenToken>>
- Dishwasher
Bedrooms and Bathrooms
Laundry
- Dryer
- Washer
Schools
- Fremont Elementary And Middle School
- Florence High School
Utilities
- Evaporated cooling system
- Forced Air Heating System
- Pellet Stove burns compressed wood to generate heat
Community Details
- Greenwood Sub Subdivision
Listing and Financial Details
- Exclusions: Sellers Personal Property
- Assessor Parcel Number 000011010310
Ownership History
Purchase Details
Home Financials for this Owner
Home Financials are based on the most recent Mortgage that was taken out on this home.Purchase Details
Home Financials for this Owner
Home Financials are based on the most recent Mortgage that was taken out on this home.Purchase Details
Home Financials for this Owner
Home Financials are based on the most recent Mortgage that was taken out on this home.Purchase Details
Home Financials for this Owner
Home Financials are based on the most recent Mortgage that was taken out on this home.Purchase Details
Purchase Details
Purchase Details
Home Financials for this Owner
Home Financials are based on the most recent Mortgage that was taken out on this home.Purchase Details
Similar Homes in the area
Home Values in the Area
Average Home Value in this Area
Purchase History
| Date | Type | Sale Price | Title Company |
|---|---|---|---|
| Special Warranty Deed | $369,000 | None Listed On Document | |
| Warranty Deed | $365,000 | Fidelity National Title | |
| Warranty Deed | $292,000 | Empire Title Co Springs Llc | |
| Special Warranty Deed | $95,000 | None Available | |
| Trustee Deed | -- | None Available | |
| Special Warranty Deed | -- | None Available | |
| Warranty Deed | $152,000 | Stewart Title | |
| Deed | -- | -- |
Mortgage History
| Date | Status | Loan Amount | Loan Type |
|---|---|---|---|
| Open | $362,316 | FHA | |
| Previous Owner | $352,818 | FHA | |
| Previous Owner | $286,680 | FHA | |
| Previous Owner | $148,146 | FHA |
Property History
| Date | Event | Price | Change | Sq Ft Price |
|---|---|---|---|---|
| 04/20/2025 04/20/25 | Sold | $369,000 | -0.3% | $192 / Sq Ft |
| 10/23/2024 10/23/24 | Pending | -- | -- | -- |
| 09/15/2024 09/15/24 | Price Changed | $369,999 | -1.3% | $192 / Sq Ft |
| 09/02/2024 09/02/24 | Price Changed | $375,000 | -1.3% | $195 / Sq Ft |
| 08/01/2024 08/01/24 | Price Changed | $379,900 | -1.3% | $197 / Sq Ft |
| 05/14/2024 05/14/24 | Price Changed | $385,000 | -1.3% | $200 / Sq Ft |
| 04/12/2024 04/12/24 | For Sale | $390,000 | +6.8% | $203 / Sq Ft |
| 05/04/2023 05/04/23 | Sold | $365,000 | -2.7% | $190 / Sq Ft |
| 03/29/2023 03/29/23 | Pending | -- | -- | -- |
| 03/24/2023 03/24/23 | For Sale | $375,000 | +28.4% | $195 / Sq Ft |
| 07/20/2020 07/20/20 | Sold | $292,000 | -1.0% | $152 / Sq Ft |
| 06/16/2020 06/16/20 | Pending | -- | -- | -- |
| 06/04/2020 06/04/20 | Price Changed | $295,000 | -1.7% | $153 / Sq Ft |
| 05/25/2020 05/25/20 | Price Changed | $300,000 | -2.0% | $156 / Sq Ft |
| 05/08/2020 05/08/20 | Price Changed | $306,000 | -1.3% | $159 / Sq Ft |
| 03/10/2020 03/10/20 | For Sale | $310,000 | +226.3% | $161 / Sq Ft |
| 11/20/2015 11/20/15 | Sold | $95,000 | +11.8% | $96 / Sq Ft |
| 10/30/2015 10/30/15 | Pending | -- | -- | -- |
| 10/20/2015 10/20/15 | For Sale | $85,000 | -- | $86 / Sq Ft |
Tax History Compared to Growth
Tax History
| Year | Tax Paid | Tax Assessment Tax Assessment Total Assessment is a certain percentage of the fair market value that is determined by local assessors to be the total taxable value of land and additions on the property. | Land | Improvement |
|---|---|---|---|---|
| 2024 | $1,814 | $25,077 | $0 | $0 |
| 2023 | $1,814 | $20,475 | $0 | $0 |
| 2022 | $1,487 | $17,130 | $0 | $0 |
| 2021 | $1,491 | $17,623 | $0 | $0 |
| 2020 | $1,213 | $14,441 | $0 | $0 |
| 2019 | $1,198 | $14,441 | $0 | $0 |
| 2018 | $1,089 | $12,796 | $0 | $0 |
| 2017 | $1,014 | $12,796 | $0 | $0 |
| 2016 | $845 | $11,550 | $0 | $0 |
| 2015 | $844 | $11,550 | $0 | $0 |
| 2012 | -- | $11,437 | $2,725 | $8,712 |
Agents Affiliated with this Home
-
Jennifer Lane

Seller's Agent in 2025
Jennifer Lane
RE/MAX
(719) 576-5000
1 in this area
43 Total Sales
-
N
Buyer's Agent in 2025
Non Member
Non Member
-
Trey Curry

Seller's Agent in 2023
Trey Curry
HomeSmart Preferred Realty
(720) 275-7822
15 in this area
70 Total Sales
-
M
Seller's Agent in 2020
MAX KLEMM
KELLER WILLIAMS FREEDOM REALTY
-
Carolyn Reeves

Seller's Agent in 2015
Carolyn Reeves
Reeves Real Estate Llc
(719) 429-6474
10 in this area
51 Total Sales
-
M
Buyer's Agent in 2015
MICHAEL McCABE
Keller Williams Performance Realty
Map
Source: REcolorado®
MLS Number: 9044178
APN: 000011010310
- 105 Rose Ln
- 319 N 19th St
- 111 Circle Dr N
- 510 N 19th St Unit 22
- 510 N 19th St Unit 1
- 510 N 19th St Unit 13B
- 510 N 19th St Unit 19A
- 510 N 19th St Unit 23
- 510 N 19th St Unit 27
- 601 N 15th St
- 0 Peak View Ridge Unit REC4482177
- 0 Peak View Ridge Unit 3 REC6628404
- 425 N 15th St
- 304 N 15th St
- 628 Phelps Ave
- 1420 Harrison Ave
- 1565 N 15th St
- 1555 N 15th St
- 720 N 19th St
- 142 Rio Grande Dr






