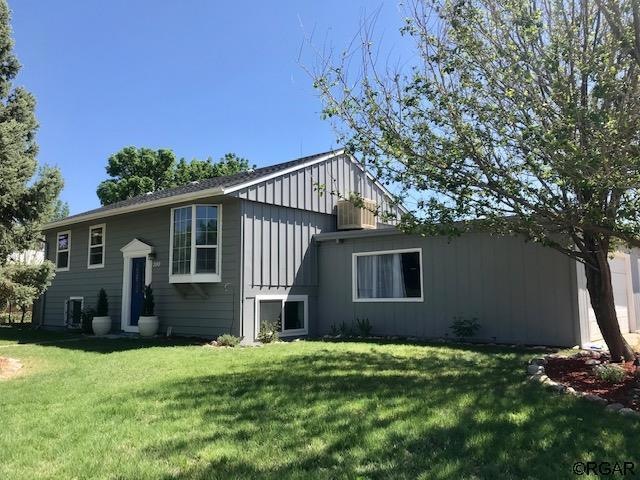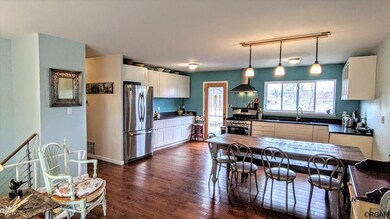
200 E Circle Dr Canon City, CO 81212
Highlights
- Mature Trees
- Corner Lot
- Fireplace
- Main Floor Bedroom
- No HOA
- Double Pane Windows
About This Home
As of April 2025Lovingly renovated home in the desirable Greenwood subdivision near schools, stores, and the hospital. Recent renovation of: all new plumbing, updated electric, hardwood/stone tile floors, open concept kitchen, new windows, stained glass door, furniture style vanities, subway tile around soaker tubs, quartz counters, new kitchen appliances, new furnace, on-demand hot water heater, freshly painted exterior, and stained porch. Pellet fireplace for additional energy efficient heating and an evaporative cooler for low cost cooling. Low maintenance drought resistant landscaping to include blue spruce and mulberry trees, roses, and buffalo grass lawn. Plenty of space in this 4 bedroom, 2.5 bath home with 2 living rooms, large porch, 3 car garage, and an attached shop. Peaceful views overlook mountains and agricultural fields. Opportunity to increase equity with the unfinished interior in the shop and the 3 car garage and stubbed out plumbing in the lower level of the home if you want to add a wet bar. This home is gorgeous and ready for your family to move in, relax, and enjoy the fact that the work was already done for you! Listing Agent is owner.
Last Agent to Sell the Property
MAX KLEMM
KELLER WILLIAMS FREEDOM REALTY Brokerage Phone: 7196003400 License #100082983 Listed on: 03/10/2020
Last Buyer's Agent
MAX KLEMM
KELLER WILLIAMS FREEDOM REALTY Brokerage Phone: 7196003400 License #100082983 Listed on: 03/10/2020
Home Details
Home Type
- Single Family
Est. Annual Taxes
- $1,198
Year Built
- Built in 1961
Lot Details
- 9,278 Sq Ft Lot
- Lot Dimensions are 90x103
- Corner Lot
- Mature Trees
Parking
- 3 Car Garage
Home Design
- Bi-Level Home
- Frame Construction
- Composition Roof
- Metal Siding
- Concrete Perimeter Foundation
Interior Spaces
- 1,924 Sq Ft Home
- Fireplace
- Double Pane Windows
- Vinyl Clad Windows
- Family Room Downstairs
- Living Room
- Open Floorplan
Bedrooms and Bathrooms
- 4 Bedrooms
- Main Floor Bedroom
- Primary Bedroom located in the basement
- Bathroom on Main Level
Finished Basement
- Basement Fills Entire Space Under The House
- Finished Basement Bathroom
Schools
- Harrison Elementary School
Utilities
- Evaporated cooling system
- Forced Air Heating System
- Pellet Stove burns compressed wood to generate heat
- 220 Volts
- Tankless Water Heater
Additional Features
- Shed
- In Flood Plain
Community Details
- No Home Owners Association
- Greenwood Sub Subdivision
Listing and Financial Details
- Assessor Parcel Number 11010310
Ownership History
Purchase Details
Home Financials for this Owner
Home Financials are based on the most recent Mortgage that was taken out on this home.Purchase Details
Home Financials for this Owner
Home Financials are based on the most recent Mortgage that was taken out on this home.Purchase Details
Home Financials for this Owner
Home Financials are based on the most recent Mortgage that was taken out on this home.Purchase Details
Home Financials for this Owner
Home Financials are based on the most recent Mortgage that was taken out on this home.Purchase Details
Purchase Details
Purchase Details
Home Financials for this Owner
Home Financials are based on the most recent Mortgage that was taken out on this home.Purchase Details
Similar Homes in the area
Home Values in the Area
Average Home Value in this Area
Purchase History
| Date | Type | Sale Price | Title Company |
|---|---|---|---|
| Special Warranty Deed | $369,000 | None Listed On Document | |
| Warranty Deed | $365,000 | Fidelity National Title | |
| Warranty Deed | $292,000 | Empire Title Co Springs Llc | |
| Special Warranty Deed | $95,000 | None Available | |
| Trustee Deed | -- | None Available | |
| Special Warranty Deed | -- | None Available | |
| Warranty Deed | $152,000 | Stewart Title | |
| Deed | -- | -- |
Mortgage History
| Date | Status | Loan Amount | Loan Type |
|---|---|---|---|
| Open | $362,316 | FHA | |
| Previous Owner | $352,818 | FHA | |
| Previous Owner | $286,680 | FHA | |
| Previous Owner | $148,146 | FHA |
Property History
| Date | Event | Price | Change | Sq Ft Price |
|---|---|---|---|---|
| 04/20/2025 04/20/25 | Sold | $369,000 | -0.3% | $192 / Sq Ft |
| 10/23/2024 10/23/24 | Pending | -- | -- | -- |
| 09/15/2024 09/15/24 | Price Changed | $369,999 | -1.3% | $192 / Sq Ft |
| 09/02/2024 09/02/24 | Price Changed | $375,000 | -1.3% | $195 / Sq Ft |
| 08/01/2024 08/01/24 | Price Changed | $379,900 | -1.3% | $197 / Sq Ft |
| 05/14/2024 05/14/24 | Price Changed | $385,000 | -1.3% | $200 / Sq Ft |
| 04/12/2024 04/12/24 | For Sale | $390,000 | +6.8% | $203 / Sq Ft |
| 05/04/2023 05/04/23 | Sold | $365,000 | -2.7% | $190 / Sq Ft |
| 03/29/2023 03/29/23 | Pending | -- | -- | -- |
| 03/24/2023 03/24/23 | For Sale | $375,000 | +28.4% | $195 / Sq Ft |
| 07/20/2020 07/20/20 | Sold | $292,000 | -1.0% | $152 / Sq Ft |
| 06/16/2020 06/16/20 | Pending | -- | -- | -- |
| 06/04/2020 06/04/20 | Price Changed | $295,000 | -1.7% | $153 / Sq Ft |
| 05/25/2020 05/25/20 | Price Changed | $300,000 | -2.0% | $156 / Sq Ft |
| 05/08/2020 05/08/20 | Price Changed | $306,000 | -1.3% | $159 / Sq Ft |
| 03/10/2020 03/10/20 | For Sale | $310,000 | +226.3% | $161 / Sq Ft |
| 11/20/2015 11/20/15 | Sold | $95,000 | +11.8% | $96 / Sq Ft |
| 10/30/2015 10/30/15 | Pending | -- | -- | -- |
| 10/20/2015 10/20/15 | For Sale | $85,000 | -- | $86 / Sq Ft |
Tax History Compared to Growth
Tax History
| Year | Tax Paid | Tax Assessment Tax Assessment Total Assessment is a certain percentage of the fair market value that is determined by local assessors to be the total taxable value of land and additions on the property. | Land | Improvement |
|---|---|---|---|---|
| 2024 | $1,814 | $25,077 | $0 | $0 |
| 2023 | $1,814 | $20,475 | $0 | $0 |
| 2022 | $1,487 | $17,130 | $0 | $0 |
| 2021 | $1,491 | $17,623 | $0 | $0 |
| 2020 | $1,213 | $14,441 | $0 | $0 |
| 2019 | $1,198 | $14,441 | $0 | $0 |
| 2018 | $1,089 | $12,796 | $0 | $0 |
| 2017 | $1,014 | $12,796 | $0 | $0 |
| 2016 | $845 | $11,550 | $0 | $0 |
| 2015 | $844 | $11,550 | $0 | $0 |
| 2012 | -- | $11,437 | $2,725 | $8,712 |
Agents Affiliated with this Home
-
Jennifer Lane

Seller's Agent in 2025
Jennifer Lane
RE/MAX
(719) 576-5000
1 in this area
43 Total Sales
-
N
Buyer's Agent in 2025
Non Member
Non Member
-
Trey Curry

Seller's Agent in 2023
Trey Curry
HomeSmart Preferred Realty
(720) 275-7822
15 in this area
70 Total Sales
-
M
Seller's Agent in 2020
MAX KLEMM
KELLER WILLIAMS FREEDOM REALTY
-
Carolyn Reeves

Seller's Agent in 2015
Carolyn Reeves
Reeves Real Estate Llc
(719) 429-6474
10 in this area
51 Total Sales
-
M
Buyer's Agent in 2015
MICHAEL McCABE
Keller Williams Performance Realty
Map
Source: Royal Gorge Association of REALTORS®
MLS Number: 62418
APN: 000011010310
- 105 Rose Ln
- 319 N 19th St
- 111 Circle Dr N
- 510 N 19th St Unit 22
- 510 N 19th St Unit 1
- 510 N 19th St Unit 13B
- 510 N 19th St Unit 19A
- 510 N 19th St Unit 23
- 510 N 19th St Unit 27
- 601 N 15th St
- 0 Peak View Ridge Unit REC4482177
- 0 Peak View Ridge Unit 3 REC6628404
- 425 N 15th St
- 304 N 15th St
- 628 Phelps Ave
- 1420 Harrison Ave
- 1565 N 15th St
- 1555 N 15th St
- 720 N 19th St
- 142 Rio Grande Dr






