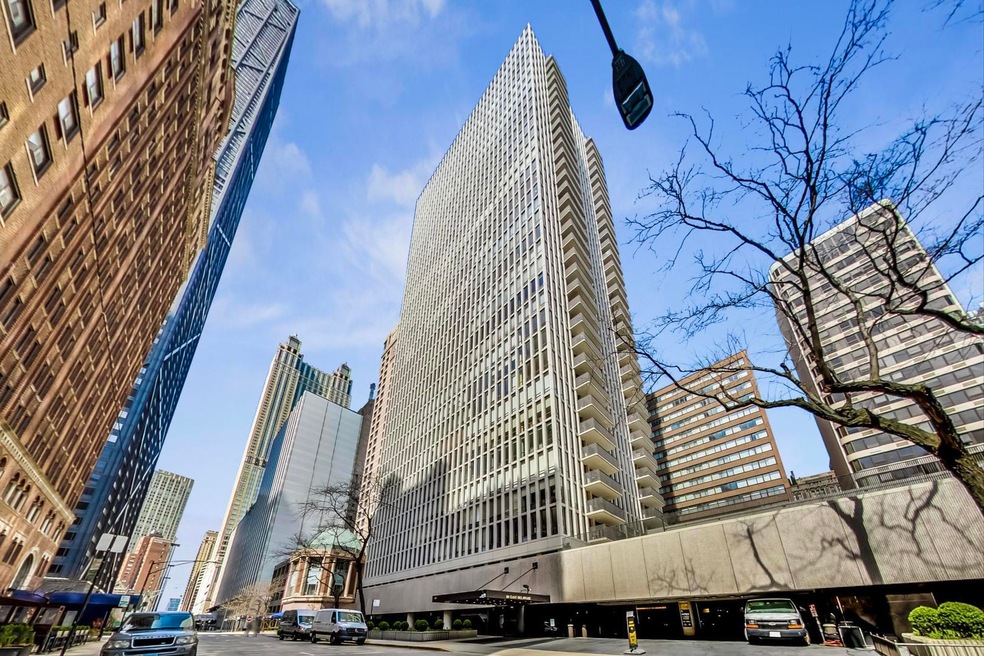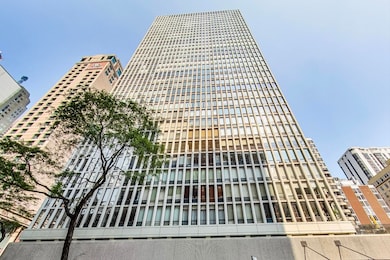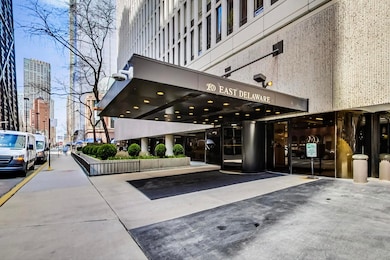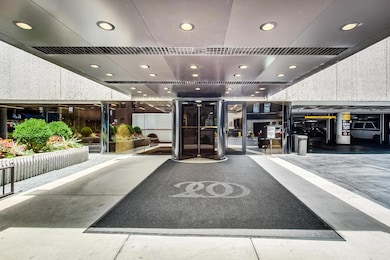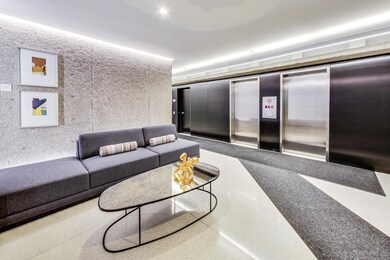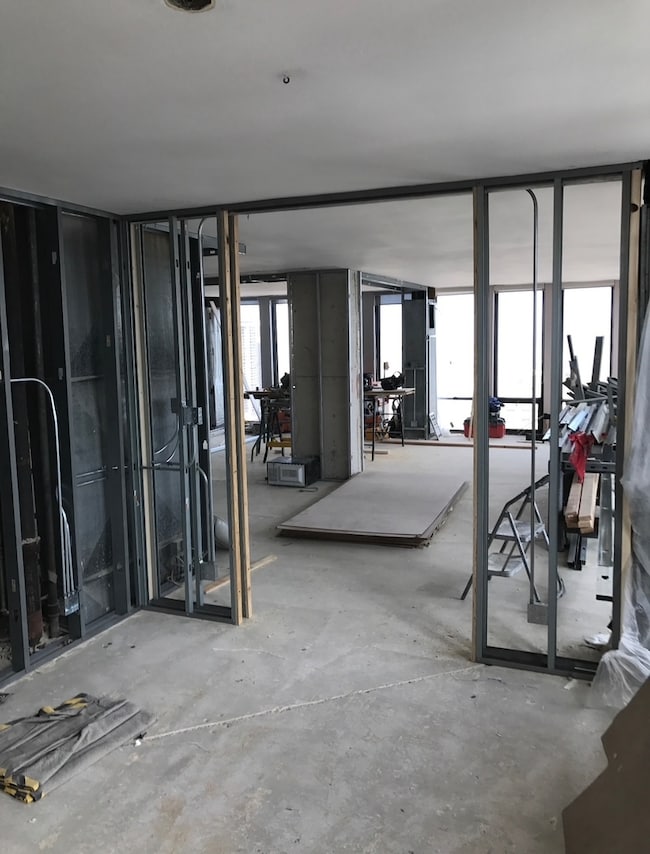
Estimated payment $8,512/month
Highlights
- Doorman
- Fitness Center
- Wood Flooring
- Water Views
- Private Pool
- 3-minute walk to Jane Byrne Plaza
About This Home
Architectural Digest Worthy Renovation with Stunning Lake, Oak Street Beach and City Views from Every Room! 2017 Meticulous year long journey to condo perfection! The Wow Factors: Kitchen: A True Chef's Dream Kitchen Designed by Poggenpohl that includes: * Top Grade on Trend "Bianco Perla" Quartzite countertops plus full wall backsplash * SOLID wood cabinets with rare imported Macassar wood finish. Best of the Best Appliance Package: * Miele: Induction stove/oven/ range with water line for humidity baking. * Built in Steam Oven, Coffee Maker & Dishwasher * SubZero: Refrigerator/Freezer & Wine Refrigerator * Bosche: Microwave with Extraction Hood, IN UNIT Washer /Dryer, ventless with built in lint trap * Scotsman: Ice Maker * Trash Compactor. Throughout the apartment.. * Wide plank durable, eco friendly, double thick insulated bamboo flooring * Solid Oak Core doors/trims made by Amish in Central IL. with thick Birch veneer and high end jewelry like custom hardware * Soundproofing Insulation installed between all walls of the apt. * Custom motorized full blackout Shades ($40,000 Value) * Exotic Granite Leather finish on living room wall complete with Electric Fireplace and Flatscreen. * Stunning ceiling detail with custom soffits/ lighting, all on dimmers for a beautiful dramatic ambience and incredible lighting. * Ceiling lighting fixtures from the prestigious Elon Gorve * Custom designed California Closets throughout the apt.. plus a WALK IN California Closets Design in the Primary Bedroom. Bathroom Highlights: * Porcelanosa luxury design * floor to ceiling tiles imported from Spain * Primary Bath has a custom designed shower jets and sprays with special glass doors that do not go to ceiling but do keep the steam in Plus 2 Robern Medicine cabinets. * Second Bathroom has an extra deep soaking tub w/ folding stackable glass doors. Balcony outfitted with all weather Trek Decking NO EXPENSE SPARED * Fee Leased Valet and Guest Parking plentiful * 24 hr Superior Door and Maintenance Team * Fitness center Plus Outdoor Pool and Grilling Deck * Healthy reserves, no special assessments * DOGS/CATS of any size/ type/ number are welcome. MOVE IN READY!!!!
Listing Agent
@properties Christie's International Real Estate License #475120290 Listed on: 02/14/2025

Property Details
Home Type
- Condominium
Est. Annual Taxes
- $13,600
Year Built
- Built in 1973 | Remodeled in 2018
HOA Fees
- $1,948 Monthly HOA Fees
Parking
- 2 Car Attached Garage
- Leased Parking
- Heated Garage
- Garage Door Opener
Interior Spaces
- 1,624 Sq Ft Home
- Blinds
- Living Room with Fireplace
- Family or Dining Combination
- Storage
- Wood Flooring
Kitchen
- Double Oven
- Electric Cooktop
- Microwave
- High End Refrigerator
- Freezer
- Dishwasher
- Wine Refrigerator
- Trash Compactor
Bedrooms and Bathrooms
- 2 Bedrooms
- 2 Potential Bedrooms
- Walk-In Closet
- 2 Full Bathrooms
Laundry
- Laundry Room
- Dryer
- Washer
Outdoor Features
- Private Pool
Utilities
- Forced Air Heating and Cooling System
- High Speed Internet
Community Details
Overview
- Association fees include heat, air conditioning, water, insurance, security, doorman, tv/cable, exercise facilities, pool, exterior maintenance, lawn care, scavenger, snow removal, internet
- 168 Units
- John O'conner Association, Phone Number (312) 337-6677
- Property managed by 200 East Delaware Condo Association
- 36-Story Property
Amenities
- Doorman
- Sundeck
- Party Room
- Coin Laundry
- Elevator
- Service Elevator
- Lobby
- Package Room
- Convenience Store
Recreation
- Bike Trail
Pet Policy
- Pets up to 100 lbs
- Dogs and Cats Allowed
Security
- Resident Manager or Management On Site
Map
About This Building
Home Values in the Area
Average Home Value in this Area
Tax History
| Year | Tax Paid | Tax Assessment Tax Assessment Total Assessment is a certain percentage of the fair market value that is determined by local assessors to be the total taxable value of land and additions on the property. | Land | Improvement |
|---|---|---|---|---|
| 2024 | $12,971 | $67,296 | $5,136 | $62,160 |
| 2023 | $12,644 | $61,477 | $4,140 | $57,337 |
| 2022 | $12,644 | $61,477 | $4,140 | $57,337 |
| 2021 | $12,362 | $61,475 | $4,139 | $57,336 |
| 2020 | $11,624 | $52,180 | $2,894 | $49,286 |
| 2019 | $11,376 | $56,624 | $2,894 | $53,730 |
| 2018 | $11,185 | $56,624 | $2,894 | $53,730 |
| 2017 | $11,513 | $53,483 | $2,315 | $51,168 |
| 2016 | $10,212 | $53,483 | $2,315 | $51,168 |
| 2015 | $9,320 | $53,483 | $2,315 | $51,168 |
| 2014 | $8,597 | $48,906 | $1,860 | $47,046 |
| 2013 | $8,417 | $48,906 | $1,860 | $47,046 |
Property History
| Date | Event | Price | Change | Sq Ft Price |
|---|---|---|---|---|
| 02/14/2025 02/14/25 | For Sale | $975,000 | -- | $600 / Sq Ft |
Purchase History
| Date | Type | Sale Price | Title Company |
|---|---|---|---|
| Warranty Deed | $560,000 | Chicago Title | |
| Interfamily Deed Transfer | -- | -- |
Mortgage History
| Date | Status | Loan Amount | Loan Type |
|---|---|---|---|
| Open | $504,000 | Purchase Money Mortgage |
Similar Homes in Chicago, IL
Source: Midwest Real Estate Data (MRED)
MLS Number: 12289608
APN: 17-03-214-014-1090
- 200 E Delaware Place Unit 35F
- 200 E Delaware Place Unit 18F
- 200 E Delaware Place Unit 3D
- 200 E Delaware Place Unit 30C
- 221 E Walton Place Unit 10B
- 222 E Chestnut St Unit 10D
- 222 E Chestnut St Unit 7B
- 232 E Walton Place Unit 3W
- 232 E Walton Place Unit 10E
- 199 E Lake Shore Dr Unit 3
- 209 E Lake Shore Dr Unit 3W
- 209 E Lake Shore Dr Unit 14
- 910 N Lake Shore Dr Unit 2317
- 910 N Lake Shore Dr Unit 1216
- 910 N Lake Shore Dr Unit 716
- 910 N Lake Shore Dr Unit 1615
- 219 E Lake Shore Dr Unit 8C
- 219 E Lake Shore Dr Unit 2ABC
- 253 E Delaware Place Unit 4D
- 253 E Delaware Place Unit 10C
