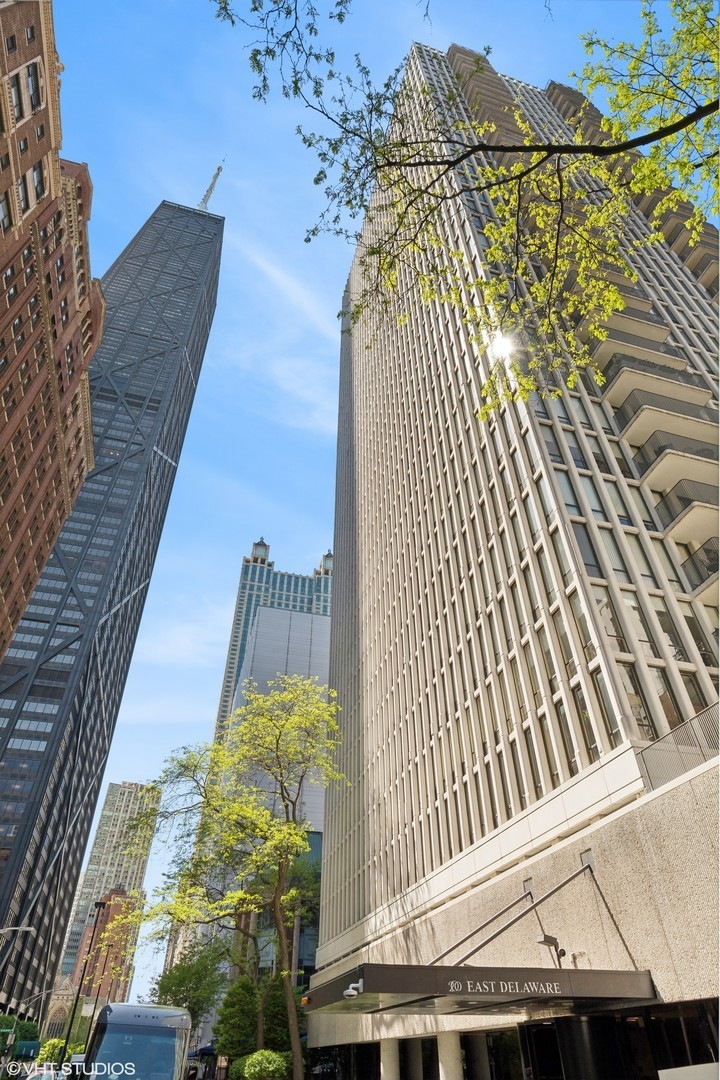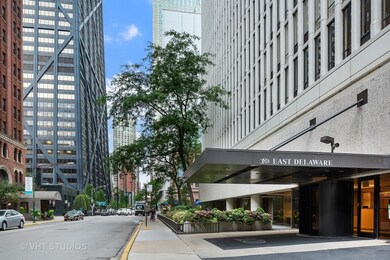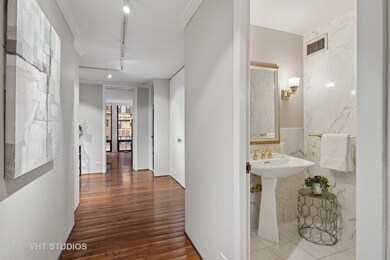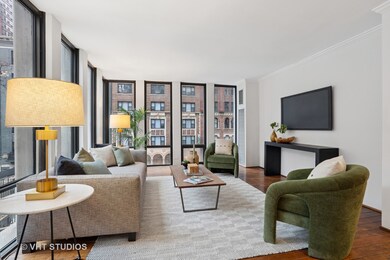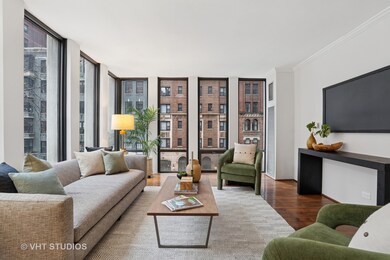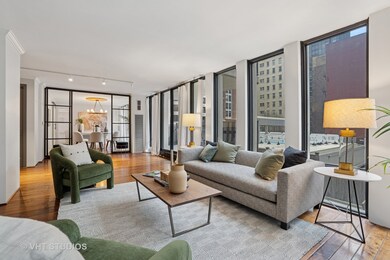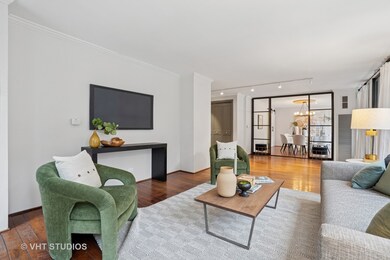
Highlights
- Doorman
- Lock-and-Leave Community
- Community Pool
- Fitness Center
- Terrace
- 3-minute walk to Jane Byrne Plaza
About This Home
As of June 2025Welcome to a truly unique condo in the heart of one of Chicago's most vibrant neighborhoods. Enjoy approximately 650 sf of private patio with direct pool access! Only 2 units in this building have the privilege of such unprecedented outdoor space in the heart of downtown Chicago. This corner unit facing South-East is drenched with natural sunlight through every floor to ceiling window. It boasts an eat-in kitchen, lovely dining room, two spacious bedrooms, washer and dryer in unit. . The primary bedroom features a walk-in closet leading into the marble tiled master bath. Beautiful walnut flooring throughout. 200 E Delaware has an amazing outdoor pool with grilling area, newly updated gym, party room and lobby. It's a full amenity building with 24h doorman, on site property manager and maintenance team. Valet parking is $330 per month and includes 2 car washes. Situated in prime Streeterville, enjoy being steps to the lakefront, Museum of Contemporary Art, the boutique shops along Oak Street and the Mag Mile, world renowned restaurants and so much more!
Last Agent to Sell the Property
Baird & Warner License #475175015 Listed on: 04/03/2025

Property Details
Home Type
- Condominium
Est. Annual Taxes
- $11,094
Year Built
- Built in 1973
HOA Fees
- $1,666 Monthly HOA Fees
Parking
- 2 Car Garage
Home Design
- Concrete Block And Stucco Construction
Interior Spaces
- 1,550 Sq Ft Home
- Family Room
- Living Room
- Dining Room
Kitchen
- Microwave
- Dishwasher
- Stainless Steel Appliances
Bedrooms and Bathrooms
- 2 Bedrooms
- 2 Potential Bedrooms
- 2 Full Bathrooms
Laundry
- Laundry Room
- Dryer
- Washer
Outdoor Features
- Terrace
Utilities
- Central Air
- Heating Available
Community Details
Overview
- Association fees include heat, air conditioning, water, insurance, doorman, tv/cable, clubhouse, exercise facilities, pool, exterior maintenance, lawn care, scavenger, snow removal, internet
- 168 Units
- John O'connell Association, Phone Number (312) 337-6677
- Property managed by The Building Gropu
- Lock-and-Leave Community
- 36-Story Property
Amenities
- Doorman
- Sundeck
- Party Room
- Coin Laundry
- Elevator
- Service Elevator
- Package Room
Recreation
- Bike Trail
Pet Policy
- Dogs and Cats Allowed
Security
- Resident Manager or Management On Site
Ownership History
Purchase Details
Home Financials for this Owner
Home Financials are based on the most recent Mortgage that was taken out on this home.Purchase Details
Home Financials for this Owner
Home Financials are based on the most recent Mortgage that was taken out on this home.Purchase Details
Purchase Details
Home Financials for this Owner
Home Financials are based on the most recent Mortgage that was taken out on this home.Purchase Details
Home Financials for this Owner
Home Financials are based on the most recent Mortgage that was taken out on this home.Purchase Details
Purchase Details
Home Financials for this Owner
Home Financials are based on the most recent Mortgage that was taken out on this home.Similar Homes in Chicago, IL
Home Values in the Area
Average Home Value in this Area
Purchase History
| Date | Type | Sale Price | Title Company |
|---|---|---|---|
| Warranty Deed | $542,000 | Chicago Title | |
| Warranty Deed | $525,000 | Chicago Title | |
| Interfamily Deed Transfer | -- | -- | |
| Trustee Deed | -- | Professional National Title | |
| Interfamily Deed Transfer | -- | -- | |
| Warranty Deed | $348,500 | -- | |
| Trustee Deed | $355,000 | -- |
Mortgage History
| Date | Status | Loan Amount | Loan Type |
|---|---|---|---|
| Open | $300,000 | New Conventional | |
| Previous Owner | $300,000 | New Conventional | |
| Previous Owner | $420,000 | Negative Amortization | |
| Previous Owner | $100,000 | No Value Available | |
| Previous Owner | $248,500 | No Value Available |
Property History
| Date | Event | Price | Change | Sq Ft Price |
|---|---|---|---|---|
| 06/26/2025 06/26/25 | Sold | $542,000 | -3.2% | $350 / Sq Ft |
| 04/22/2025 04/22/25 | Pending | -- | -- | -- |
| 04/17/2025 04/17/25 | Price Changed | $560,000 | -4.3% | $361 / Sq Ft |
| 04/03/2025 04/03/25 | For Sale | $585,000 | +11.4% | $377 / Sq Ft |
| 08/20/2021 08/20/21 | Sold | $525,000 | +5.2% | $339 / Sq Ft |
| 07/17/2021 07/17/21 | Pending | -- | -- | -- |
| 07/13/2021 07/13/21 | For Sale | -- | -- | -- |
| 07/01/2021 07/01/21 | Pending | -- | -- | -- |
| 06/29/2021 06/29/21 | For Sale | $499,000 | -- | $322 / Sq Ft |
Tax History Compared to Growth
Tax History
| Year | Tax Paid | Tax Assessment Tax Assessment Total Assessment is a certain percentage of the fair market value that is determined by local assessors to be the total taxable value of land and additions on the property. | Land | Improvement |
|---|---|---|---|---|
| 2024 | $11,094 | $57,560 | $4,393 | $53,167 |
| 2023 | $10,815 | $52,583 | $3,541 | $49,042 |
| 2022 | $10,815 | $52,583 | $3,541 | $49,042 |
| 2021 | $9,368 | $52,581 | $3,540 | $49,041 |
| 2020 | $8,698 | $44,631 | $2,475 | $42,156 |
| 2019 | $8,490 | $48,432 | $2,475 | $45,957 |
| 2018 | $8,345 | $48,432 | $2,475 | $45,957 |
| 2017 | $8,540 | $45,745 | $1,980 | $43,765 |
| 2016 | $9,162 | $45,745 | $1,980 | $43,765 |
| 2015 | $7,559 | $45,745 | $1,980 | $43,765 |
| 2014 | $7,761 | $41,831 | $1,591 | $40,240 |
| 2013 | $6,788 | $41,831 | $1,591 | $40,240 |
Agents Affiliated with this Home
-
Joshua Wiedow

Seller's Agent in 2025
Joshua Wiedow
Baird Warner
(630) 669-3051
12 in this area
72 Total Sales
-
Jean Metzler

Buyer's Agent in 2025
Jean Metzler
@ Properties
(773) 860-4114
1 in this area
46 Total Sales
-
Felicia Marinescu

Seller's Agent in 2021
Felicia Marinescu
Mod Realty Inc
(773) 677-8549
1 in this area
6 Total Sales
-
Lisa Petrik

Buyer's Agent in 2021
Lisa Petrik
Jameson Sotheby's Intl Realty
19 in this area
138 Total Sales
About This Building
Map
Source: Midwest Real Estate Data (MRED)
MLS Number: 12319518
APN: 17-03-214-014-1096
- 200 E Delaware Place Unit 18F
- 200 E Delaware Place Unit 8-9C
- 200 E Delaware Place Unit 30C
- 221 E Walton Place Unit 10B
- 220 E Walton Place Unit 4E
- 232 E Walton Place Unit 3W
- 199 E Lake Shore Dr Unit 3
- 209 E Lake Shore Dr Unit 14
- 209 E Lake Shore Dr Unit 3W
- 910 N Lake Shore Dr Unit 816
- 910 N Lake Shore Dr Unit 2220
- 910 N Lake Shore Dr Unit 1620
- 910 N Lake Shore Dr Unit 1615
- 910 N Lake Shore Dr Unit 2317
- 910 N Lake Shore Dr Unit 1216
- 219 E Lake Shore Dr Unit 8C
- 219 E Lake Shore Dr Unit 2ABC
- 253 E Delaware Place Unit 4D
- 253 E Delaware Place Unit 7G
- 253 E Delaware Place Unit 8F
