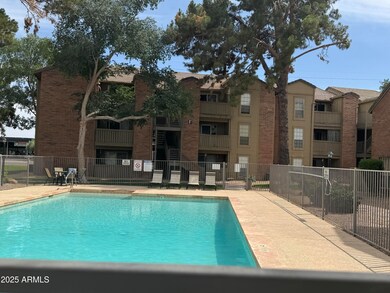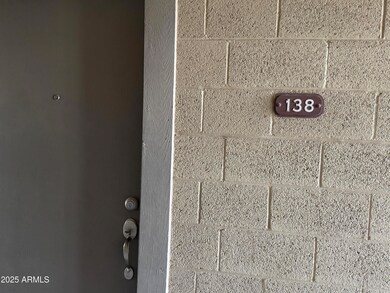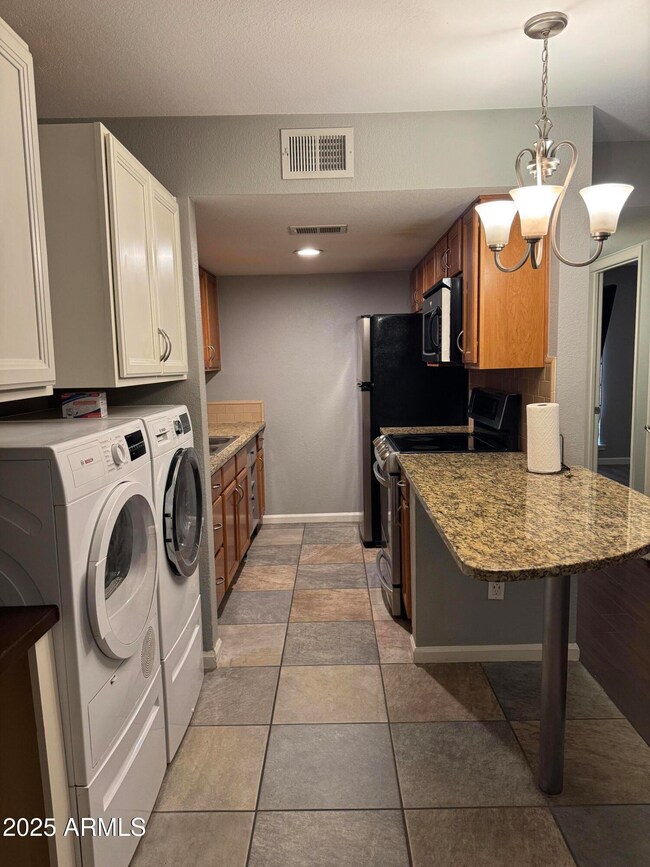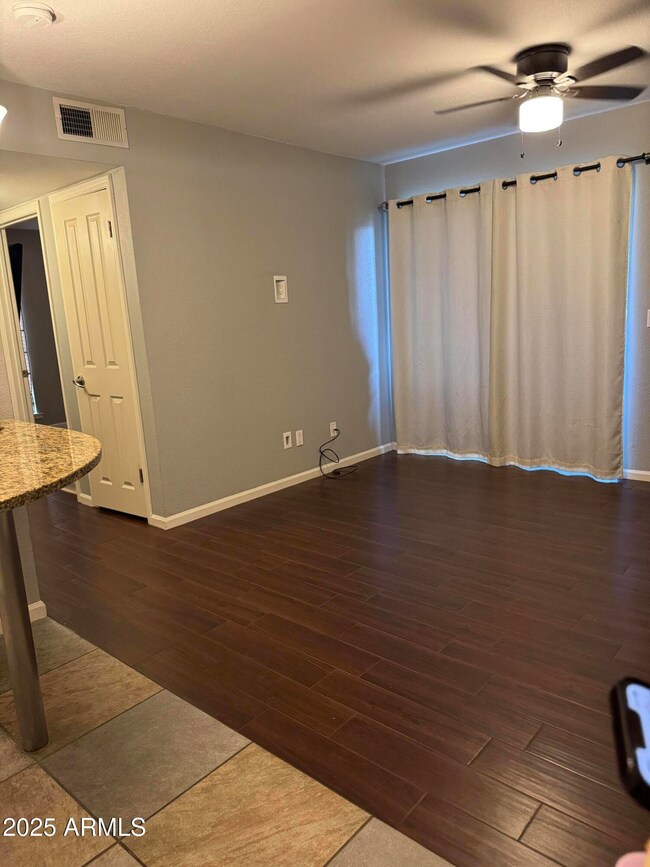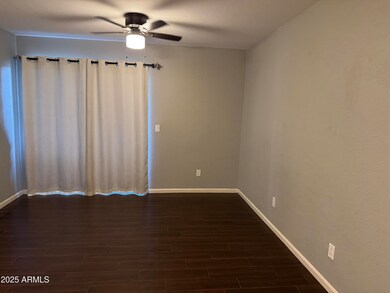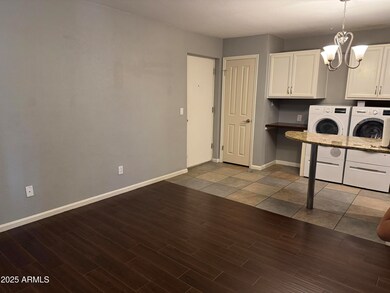200 E Southern Ave Unit 138 Tempe, AZ 85282
Alameda NeighborhoodHighlights
- Fitness Center
- Wood Flooring
- Heated Community Pool
- Clubhouse
- Granite Countertops
- Eat-In Kitchen
About This Home
Charming 1 bed, 1 bath ground-floor condo in the heart of Tempe! Just minutes to ASU, Sky Harbor Airport, and major freeways. This spacious unit offers an open layout, private patio, and easy first-floor access — no stairs! Enjoy the convenience of reserved parking and relax in the community pool. Perfect for students, professionals, or anyone seeking low-maintenance living near everything Tempe has to offer.
Property Details
Home Type
- Multi-Family
Est. Annual Taxes
- $772
Year Built
- Built in 1986
Lot Details
- 1,202 Sq Ft Lot
HOA Fees
- $162 Monthly HOA Fees
Home Design
- Property Attached
- Brick Exterior Construction
- Wood Frame Construction
- Tile Roof
Interior Spaces
- 622 Sq Ft Home
- 1-Story Property
- Ceiling Fan
Kitchen
- Eat-In Kitchen
- Breakfast Bar
- Built-In Microwave
- Granite Countertops
Flooring
- Wood
- Carpet
- Tile
Bedrooms and Bathrooms
- 1 Bedroom
- Primary Bathroom is a Full Bathroom
- 1 Bathroom
Laundry
- Dryer
- Washer
Parking
- 1 Carport Space
- Assigned Parking
Schools
- Broadmor Elementary School
- Mckemy Academy Of International Studies Middle School
- Tempe High School
Utilities
- Central Air
- Heating Available
- High Speed Internet
- Cable TV Available
Listing and Financial Details
- Property Available on 5/28/25
- $200 Move-In Fee
- 12-Month Minimum Lease Term
- $150 Application Fee
- Tax Lot 138
- Assessor Parcel Number 133-46-171
Community Details
Overview
- Kachina Association, Phone Number (623) 572-7579
- Chesapeake Condominium Subdivision
Amenities
- Clubhouse
- Recreation Room
Recreation
- Fitness Center
- Heated Community Pool
- Community Spa
Map
Source: Arizona Regional Multiple Listing Service (ARMLS)
MLS Number: 6872507
APN: 133-46-171
- 200 E Southern Ave Unit 226
- 200 E Southern Ave Unit 363
- 200 E Southern Ave Unit 368
- 200 E Southern Ave Unit 222
- 200 E Southern Ave Unit 133
- 200 E Southern Ave Unit 117
- 200 E Southern Ave Unit 175
- 200 E Southern Ave Unit 173
- 200 E Southern Ave Unit 348
- 200 E Southern Ave Unit 242
- 201 E Southern Ave
- 100 E Geneva Dr
- 309 E Huntington Dr
- 308 E La Jolla Dr
- 228 E Del Rio Dr
- 233 E Cairo Dr
- 425 E Del Rio Dr
- 105 E Hermosa Dr
- 534 E Pebble Beach Dr
- 4003 S Mill Ave Unit 51

