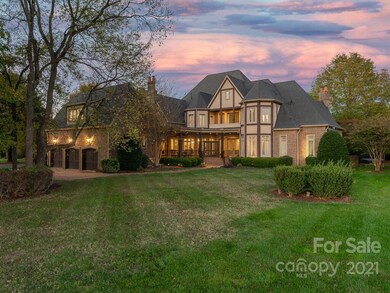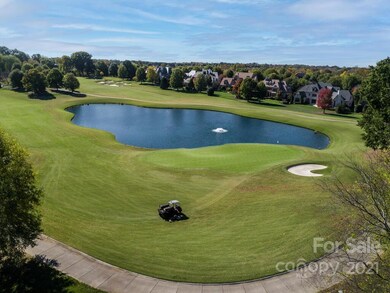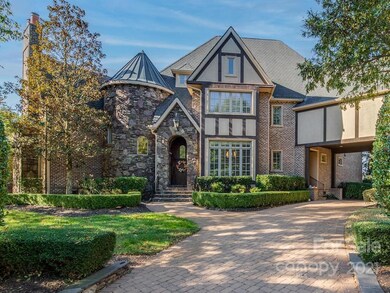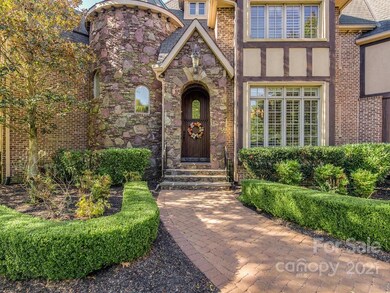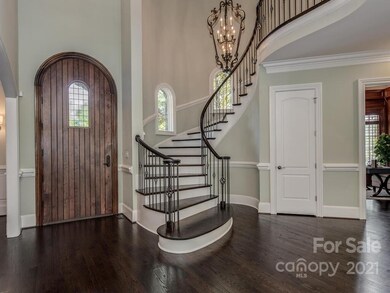
200 Eagle Bend Dr Waxhaw, NC 28173
Highlights
- Screened Porch
- Patio
- Separate Entry Quarters
- Rea View Elementary School Rated A
About This Home
As of February 2022Remarkable custom estate home on golf course in award winning The Club at Longview. Architectural marvel meets luxury blending exterior custom details w/interior high-end finishes. Circular driveway flows to porte-cochere, a 2nd private driveway leads to 3 car garage. Foyer opens to curved grand staircase, dining room, wood paneled office/study and living room. Custom millwork & ceilings, designer light fixtures and stunning wood floors create comfortable luxury. Gourmet kitchen is an entertainers dream! White cabinets, quartz w/huge island and bar is open to two story great room w/fireplace and breakfast room. Main level owners suite offers private luxury. Custom curved staircase flows to 2nd level: 3 private bedroom suites w/bathrooms, bonus room, recreation room, office and 2nd staircase. Private 2nd living quarters is accessed by exterior walkway offering an additional 798 sq/ft w/a kitchen, family/bonus/bedroom. Gated community/full amenities
Last Agent to Sell the Property
Premier Sotheby's International Realty License #225345 Listed on: 11/10/2021

Home Details
Home Type
- Single Family
Est. Annual Taxes
- $10,799
Year Built
- 2003
HOA Fees
- $447 per month
Additional Features
- Screened Porch
- Patio
- Property is zoned RA-40
- Separate Entry Quarters
- Gas Water Heater
Community Details
- Mandatory Home Owners Association
Ownership History
Purchase Details
Home Financials for this Owner
Home Financials are based on the most recent Mortgage that was taken out on this home.Purchase Details
Home Financials for this Owner
Home Financials are based on the most recent Mortgage that was taken out on this home.Purchase Details
Home Financials for this Owner
Home Financials are based on the most recent Mortgage that was taken out on this home.Similar Homes in Waxhaw, NC
Home Values in the Area
Average Home Value in this Area
Purchase History
| Date | Type | Sale Price | Title Company |
|---|---|---|---|
| Warranty Deed | $2,050,000 | Hunter & Chandler Law Group Pl | |
| Warranty Deed | $1,448,000 | Barristers Title Services Of | |
| Warranty Deed | $1,930,000 | -- |
Mortgage History
| Date | Status | Loan Amount | Loan Type |
|---|---|---|---|
| Open | $1,500,000 | New Conventional | |
| Previous Owner | $158,000 | Credit Line Revolving | |
| Previous Owner | $1,158,000 | New Conventional | |
| Previous Owner | $925,000 | Adjustable Rate Mortgage/ARM | |
| Previous Owner | $899,900 | New Conventional | |
| Previous Owner | $1,320,000 | Unknown | |
| Previous Owner | $200,000 | Credit Line Revolving | |
| Previous Owner | $1,200,000 | Unknown |
Property History
| Date | Event | Price | Change | Sq Ft Price |
|---|---|---|---|---|
| 02/24/2022 02/24/22 | Sold | $2,050,000 | -5.7% | $266 / Sq Ft |
| 12/24/2021 12/24/21 | Pending | -- | -- | -- |
| 12/11/2021 12/11/21 | Price Changed | $2,175,000 | -1.1% | $282 / Sq Ft |
| 11/10/2021 11/10/21 | For Sale | $2,200,000 | +52.0% | $285 / Sq Ft |
| 10/30/2018 10/30/18 | Sold | $1,447,500 | -9.5% | $209 / Sq Ft |
| 07/20/2018 07/20/18 | Pending | -- | -- | -- |
| 06/24/2018 06/24/18 | Price Changed | $1,600,000 | -8.6% | $231 / Sq Ft |
| 12/14/2017 12/14/17 | For Sale | $1,750,000 | -- | $253 / Sq Ft |
Tax History Compared to Growth
Tax History
| Year | Tax Paid | Tax Assessment Tax Assessment Total Assessment is a certain percentage of the fair market value that is determined by local assessors to be the total taxable value of land and additions on the property. | Land | Improvement |
|---|---|---|---|---|
| 2024 | $10,799 | $1,720,200 | $600,000 | $1,120,200 |
| 2023 | $10,760 | $1,720,200 | $600,000 | $1,120,200 |
| 2022 | $10,760 | $1,720,200 | $600,000 | $1,120,200 |
| 2021 | $10,736 | $1,720,200 | $600,000 | $1,120,200 |
| 2020 | $15,187 | $1,972,100 | $400,000 | $1,572,100 |
| 2019 | $14,514 | $1,972,100 | $400,000 | $1,572,100 |
| 2018 | $14,514 | $1,972,100 | $400,000 | $1,572,100 |
| 2017 | $15,502 | $1,972,100 | $400,000 | $1,572,100 |
| 2016 | $15,216 | $1,972,100 | $400,000 | $1,572,100 |
| 2015 | $15,413 | $1,972,100 | $400,000 | $1,572,100 |
| 2014 | $15,225 | $2,218,350 | $440,000 | $1,778,350 |
Agents Affiliated with this Home
-
Ben Bowen

Seller's Agent in 2022
Ben Bowen
Premier Sotheby's International Realty
(704) 572-6070
175 Total Sales
-
Ashley Nearby
A
Buyer's Agent in 2022
Ashley Nearby
Keller Williams Ballantyne Area
(704) 222-9056
38 Total Sales
-
Deb White

Seller's Agent in 2018
Deb White
COMPASS
(617) 417-6070
77 Total Sales
-
Ily Munoz

Buyer's Agent in 2018
Ily Munoz
Helen Adams Realty
(704) 900-4773
50 Total Sales
Map
Source: Canopy MLS (Canopy Realtor® Association)
MLS Number: 3802202
APN: 06-174-180
- 300 Eagle Bend Dr
- 8500 Longview Club Dr
- 3021 Kings Manor Dr
- 6211 Cruden Bay Way
- 423 Oakmont Ln
- 12048 Royal Portrush Dr
- 533 Valley Run Dr
- 12001 Pine Valley Club Dr
- 5434 Shoal Brook Ct
- 13101 Kensworth Ct
- 12644 Lahinch Ct
- 8716 Ruby Hill Ct
- 6612 Saunton Ct
- 517 Kingsdown Ct
- 11723 Oakland Hills Place
- 8706 Ruby Hill Ct
- 202 Montrose Dr
- 102 Montrose Dr
- 12411 Herdon Ct
- 12401 Three Lakes Dr

