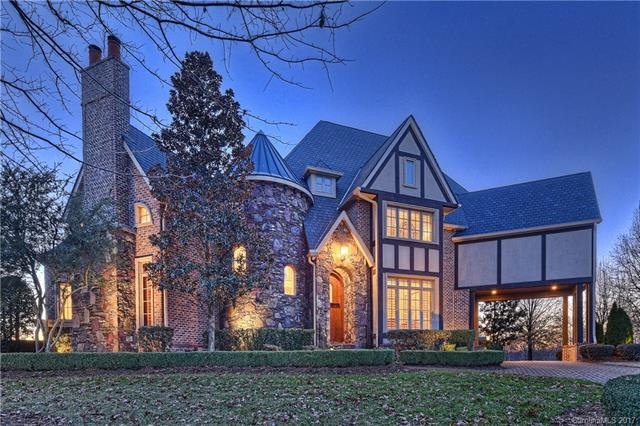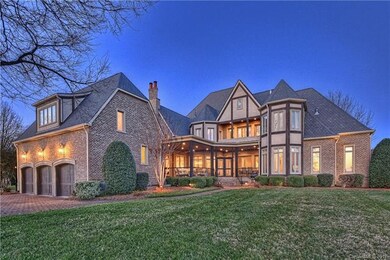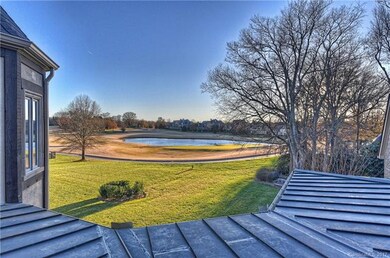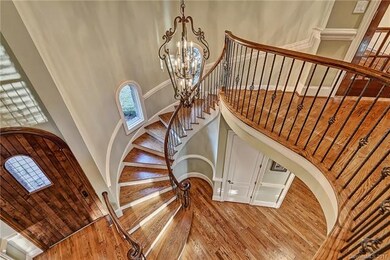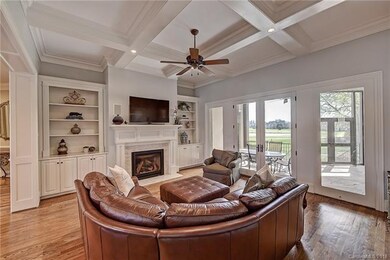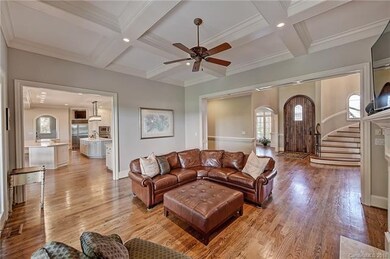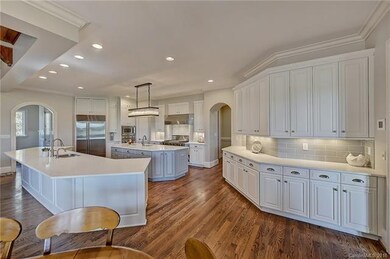
200 Eagle Bend Dr Waxhaw, NC 28173
Highlights
- Golf Course Community
- Fitness Center
- Clubhouse
- Rea View Elementary School Rated A
- Gated Community
- Marble Flooring
About This Home
As of February 2022One of the best golf course views in Longview! This English Tudor home features a screened in veranda overlooking 2 fairways and pond. Spacious and newly updated kitchen featuring white cabinets, quartz counters and new backsplash, open to 2-story great room w/stone fireplace. Extensive millwork throughout to included paneled vaulted office, circular stairway and 2 separate bonus rooms w/balcony access. All ensuite bedrooms w/walk-in-closets. 2nd living quarters with separate entry, circular driveway and porte cochere. Gated community/amenities.
Home Details
Home Type
- Single Family
Year Built
- Built in 2003
Lot Details
- Corner Lot
- Irrigation
HOA Fees
- $285 Monthly HOA Fees
Parking
- Porte-Cochere
- Circular Driveway
- Brick Driveway
Home Design
- Stone Siding
Interior Spaces
- Tray Ceiling
- Cathedral Ceiling
- Gas Log Fireplace
- Insulated Windows
- Crawl Space
- Kitchen Island
- Attic
Flooring
- Wood
- Marble
- Tile
Bedrooms and Bathrooms
- Walk-In Closet
Outdoor Features
- Terrace
Listing and Financial Details
- Assessor Parcel Number 06-174-180
Community Details
Overview
- First Service Residential Association, Phone Number (704) 527-2314
- Built by Carolina Phoenix
Recreation
- Golf Course Community
- Tennis Courts
- Recreation Facilities
- Community Playground
- Fitness Center
- Community Pool
- Community Spa
Additional Features
- Clubhouse
- Gated Community
Ownership History
Purchase Details
Home Financials for this Owner
Home Financials are based on the most recent Mortgage that was taken out on this home.Purchase Details
Home Financials for this Owner
Home Financials are based on the most recent Mortgage that was taken out on this home.Purchase Details
Home Financials for this Owner
Home Financials are based on the most recent Mortgage that was taken out on this home.Similar Homes in Waxhaw, NC
Home Values in the Area
Average Home Value in this Area
Purchase History
| Date | Type | Sale Price | Title Company |
|---|---|---|---|
| Warranty Deed | $2,050,000 | Hunter & Chandler Law Group Pl | |
| Warranty Deed | $1,448,000 | Barristers Title Services Of | |
| Warranty Deed | $1,930,000 | -- |
Mortgage History
| Date | Status | Loan Amount | Loan Type |
|---|---|---|---|
| Open | $1,500,000 | New Conventional | |
| Previous Owner | $158,000 | Credit Line Revolving | |
| Previous Owner | $1,158,000 | New Conventional | |
| Previous Owner | $925,000 | Adjustable Rate Mortgage/ARM | |
| Previous Owner | $899,900 | New Conventional | |
| Previous Owner | $1,320,000 | Unknown | |
| Previous Owner | $200,000 | Credit Line Revolving | |
| Previous Owner | $1,200,000 | Unknown |
Property History
| Date | Event | Price | Change | Sq Ft Price |
|---|---|---|---|---|
| 02/24/2022 02/24/22 | Sold | $2,050,000 | -5.7% | $266 / Sq Ft |
| 12/24/2021 12/24/21 | Pending | -- | -- | -- |
| 12/11/2021 12/11/21 | Price Changed | $2,175,000 | -1.1% | $282 / Sq Ft |
| 11/10/2021 11/10/21 | For Sale | $2,200,000 | +52.0% | $285 / Sq Ft |
| 10/30/2018 10/30/18 | Sold | $1,447,500 | -9.5% | $209 / Sq Ft |
| 07/20/2018 07/20/18 | Pending | -- | -- | -- |
| 06/24/2018 06/24/18 | Price Changed | $1,600,000 | -8.6% | $231 / Sq Ft |
| 12/14/2017 12/14/17 | For Sale | $1,750,000 | -- | $253 / Sq Ft |
Tax History Compared to Growth
Tax History
| Year | Tax Paid | Tax Assessment Tax Assessment Total Assessment is a certain percentage of the fair market value that is determined by local assessors to be the total taxable value of land and additions on the property. | Land | Improvement |
|---|---|---|---|---|
| 2024 | $10,799 | $1,720,200 | $600,000 | $1,120,200 |
| 2023 | $10,760 | $1,720,200 | $600,000 | $1,120,200 |
| 2022 | $10,760 | $1,720,200 | $600,000 | $1,120,200 |
| 2021 | $10,736 | $1,720,200 | $600,000 | $1,120,200 |
| 2020 | $15,187 | $1,972,100 | $400,000 | $1,572,100 |
| 2019 | $14,514 | $1,972,100 | $400,000 | $1,572,100 |
| 2018 | $14,514 | $1,972,100 | $400,000 | $1,572,100 |
| 2017 | $15,502 | $1,972,100 | $400,000 | $1,572,100 |
| 2016 | $15,216 | $1,972,100 | $400,000 | $1,572,100 |
| 2015 | $15,413 | $1,972,100 | $400,000 | $1,572,100 |
| 2014 | $15,225 | $2,218,350 | $440,000 | $1,778,350 |
Agents Affiliated with this Home
-
Ben Bowen

Seller's Agent in 2022
Ben Bowen
Premier Sotheby's International Realty
(704) 572-6070
175 Total Sales
-
Ashley Nearby
A
Buyer's Agent in 2022
Ashley Nearby
Keller Williams Ballantyne Area
(704) 222-9056
38 Total Sales
-
Deb White

Seller's Agent in 2018
Deb White
COMPASS
(617) 417-6070
77 Total Sales
-
Ily Munoz

Buyer's Agent in 2018
Ily Munoz
Helen Adams Realty
(704) 900-4773
50 Total Sales
Map
Source: Canopy MLS (Canopy Realtor® Association)
MLS Number: CAR3341292
APN: 06-174-180
- 300 Eagle Bend Dr
- 8500 Longview Club Dr
- 3021 Kings Manor Dr
- 6211 Cruden Bay Way
- 423 Oakmont Ln
- 12048 Royal Portrush Dr
- 533 Valley Run Dr
- 12001 Pine Valley Club Dr
- 5434 Shoal Brook Ct
- 13101 Kensworth Ct
- 12644 Lahinch Ct
- 8716 Ruby Hill Ct
- 6612 Saunton Ct
- 517 Kingsdown Ct
- 11723 Oakland Hills Place
- 8706 Ruby Hill Ct
- 202 Montrose Dr
- 102 Montrose Dr
- 12411 Herdon Ct
- 12401 Three Lakes Dr
